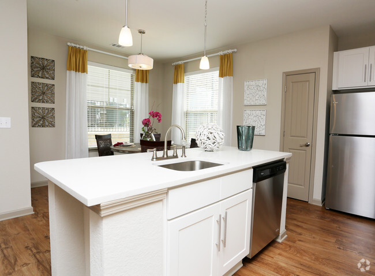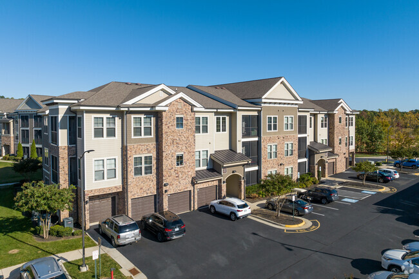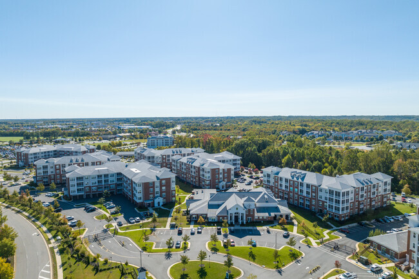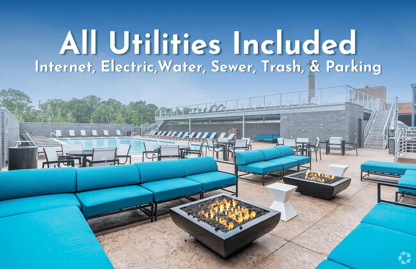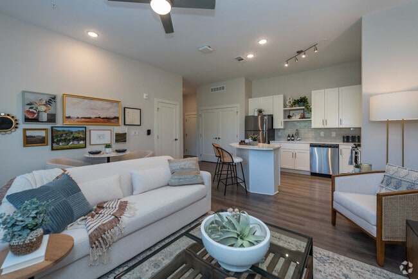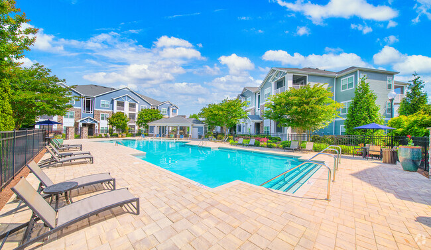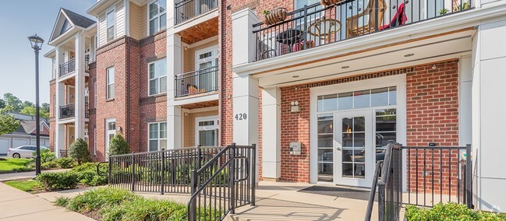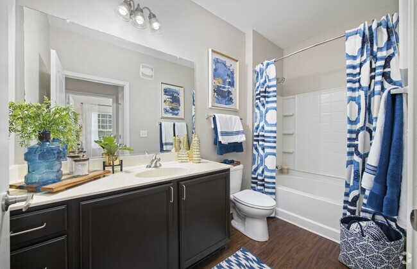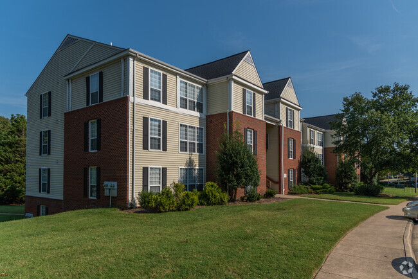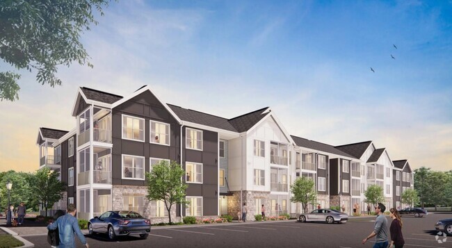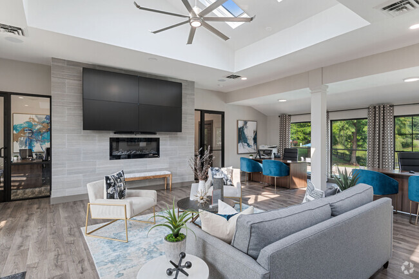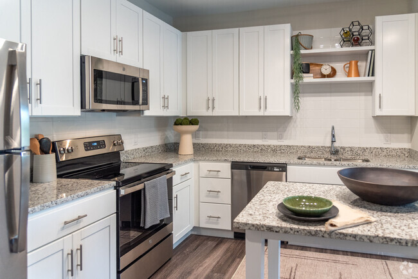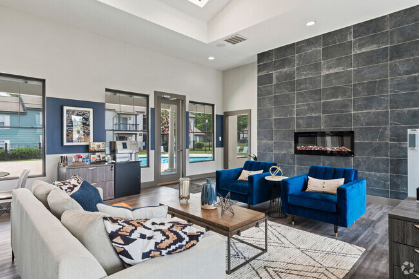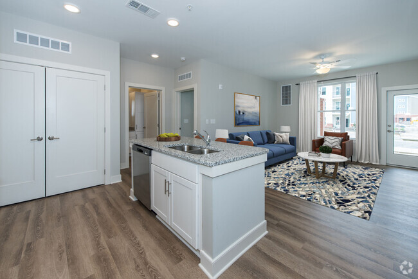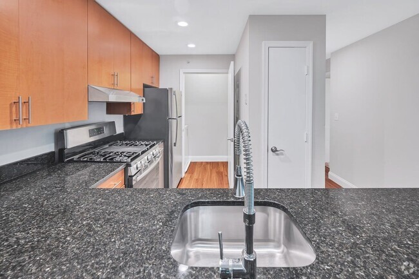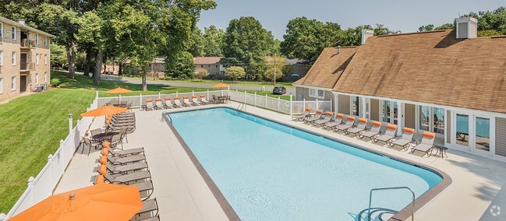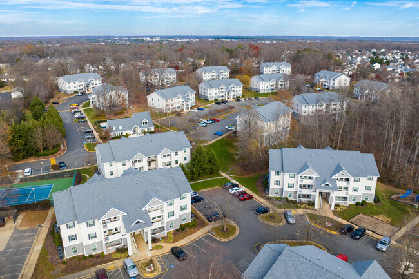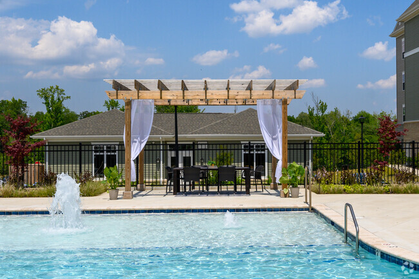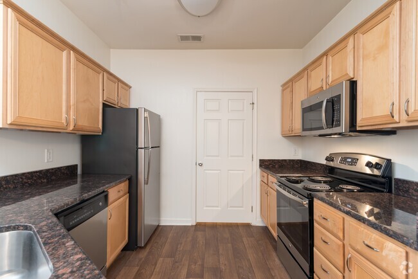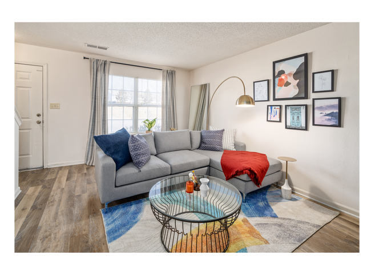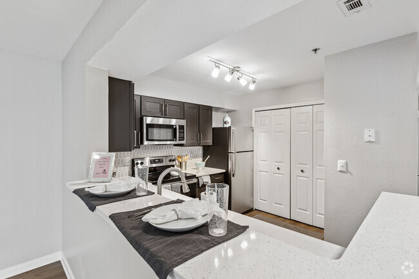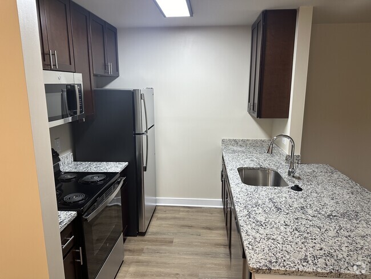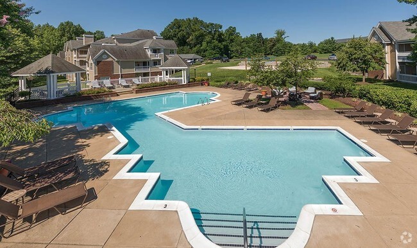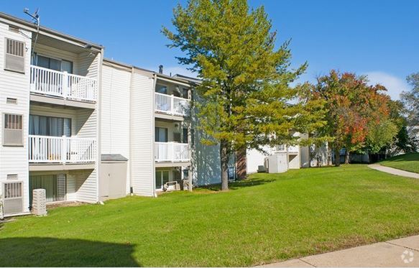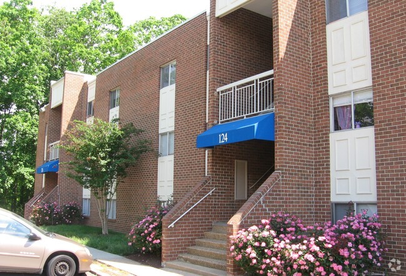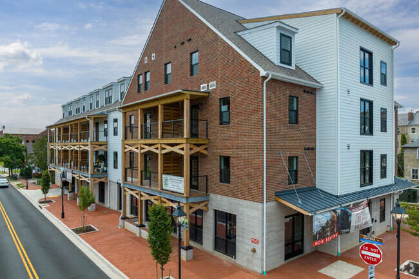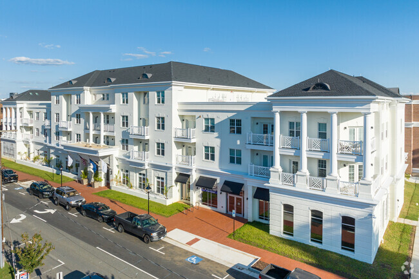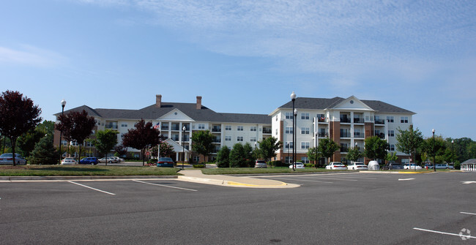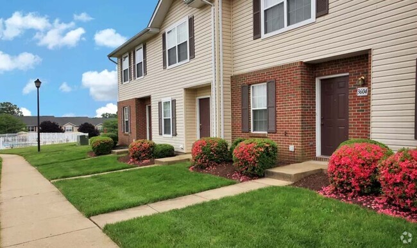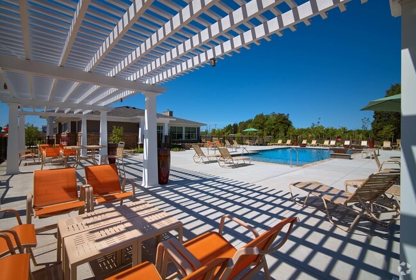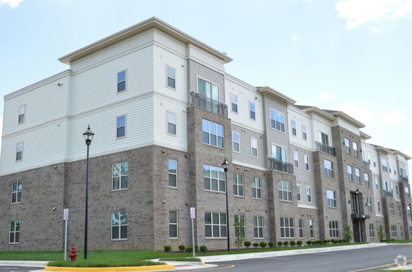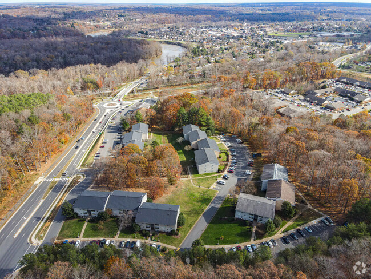1,253 Apartamentos de renta en Fredericksburg VA
-
-
-
-
-
-
-
-
-
-
-
-
-
-
-
-
-
-
-
-
-
-
-
-
1 / 25
-
-
-
-
-
-
-
-
-
-
-
-
-
-
-
-
-
Se muestran 40 de 151 resultados - Página 1 de 4
Encuentra el apartamento perfecto en Fredericksburg, VA
Apartamentos de renta en Fredericksburg VA
Deja que Apartamentos.com te ayude a encontrar el lugar perfecto cerca de ti. Ya sea que busques un apartamento lujoso de dos habitaciones o un acogedor estudio, Apartamentos.com te ofrece una manera práctica de consultar el extenso inventario de apartamentos cerca de ti para descubrir el lugar al que deseas llamar tu hogar.
Información sobre alquileres en Fredericksburg, VA
Promedios de Alquiler
El alquiler medio en Fredericksburg es de $1,723. Cuando alquilas un apartamento en Fredericksburg, puedes esperar pagar $1,274 como mínimo o $2,358 como máximo, dependiendo de la ubicación y el tamaño del apartamento.
El precio promedio de renta de un estudio en Fredericksburg, VA es $1,274 por mes.
El precio promedio de renta de un apartamento de una habitacion en Fredericksburg, VA es $1,733 por mes.
El precio promedio de renta de un apartamento de dos habitaciones en Fredericksburg, VA es $1,977 por mes.
El precio promedio de renta de un apartamento de tres habitaciones en Fredericksburg, VA es $2,358 por mes.
Educación
Si eres un estudiante que se muda a un apartamento en Fredericksburg, tendrás acceso a University of Mary Washington, Germanna Community College, y NOVA, Woodbridge Campus.
