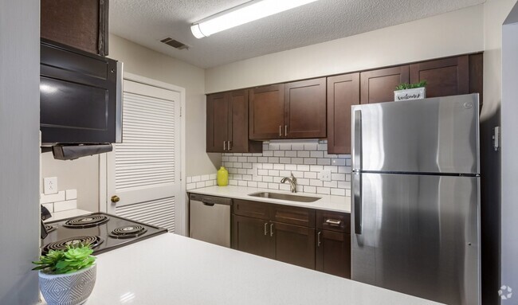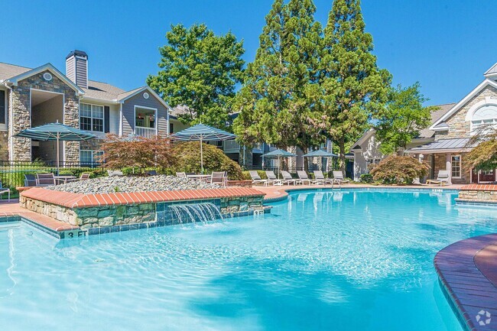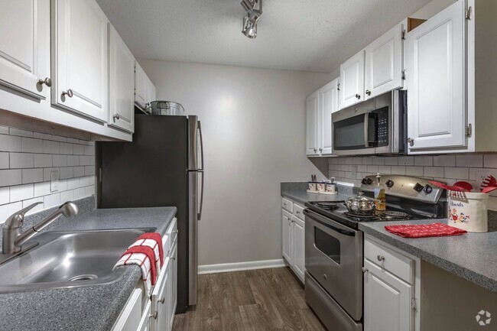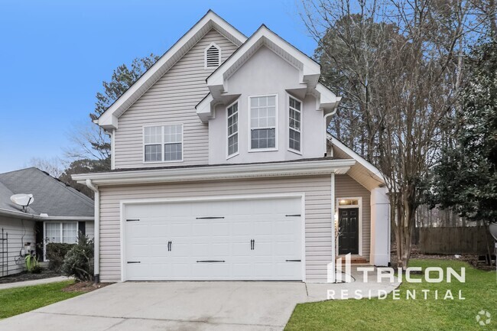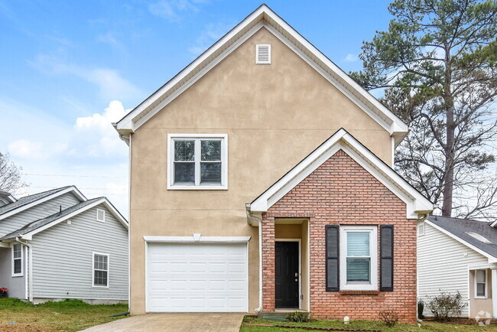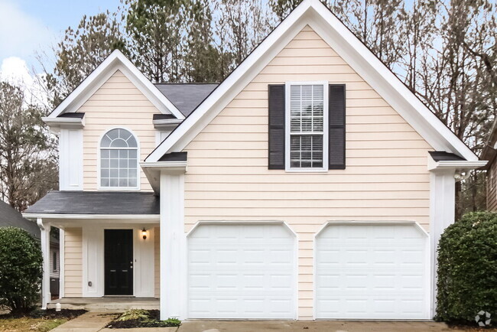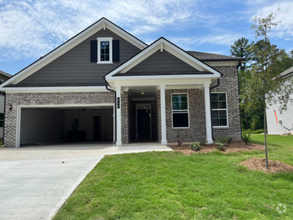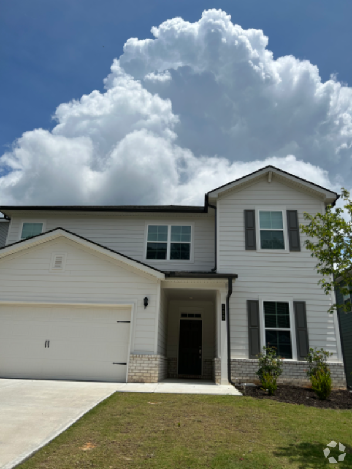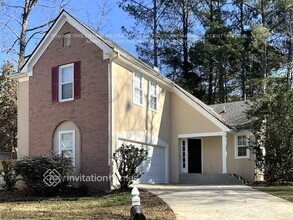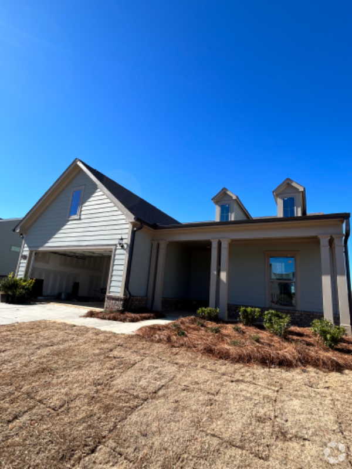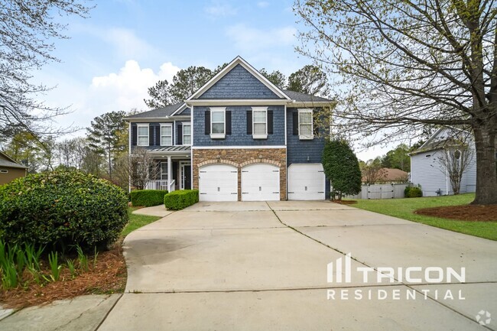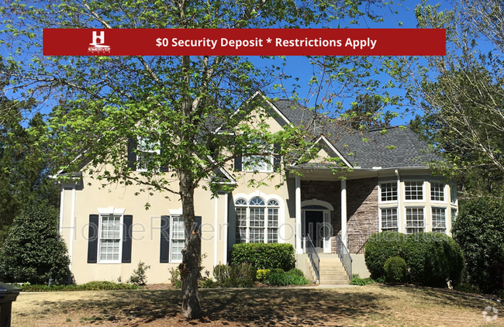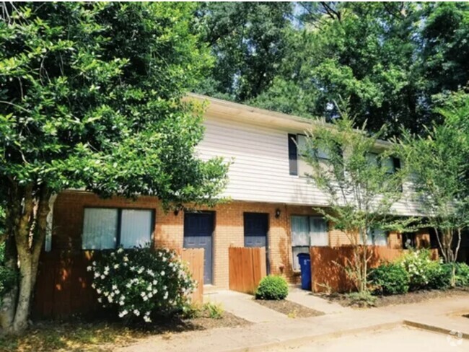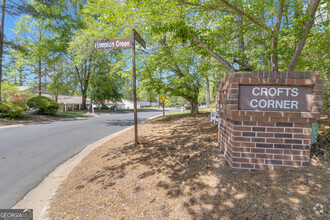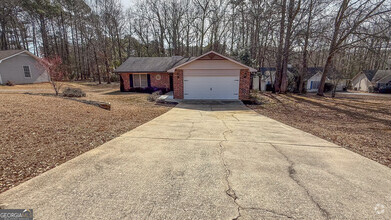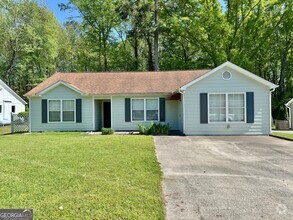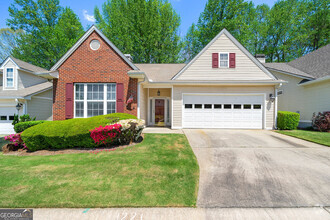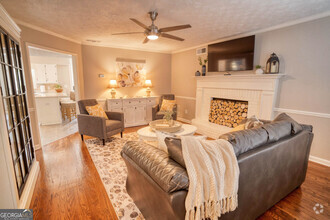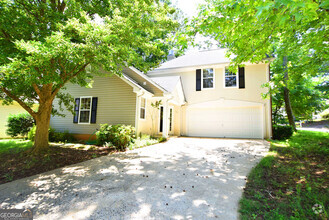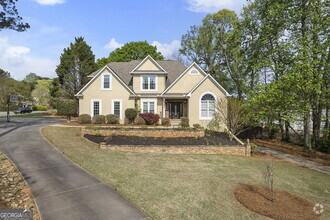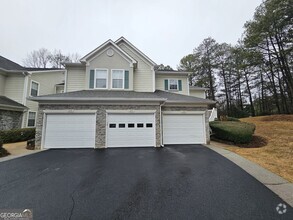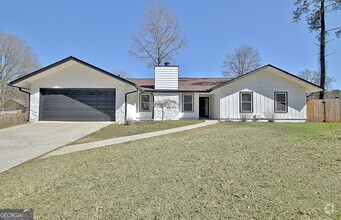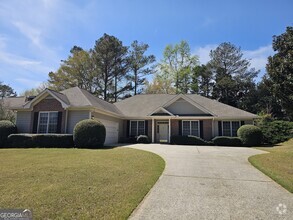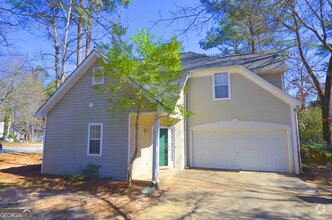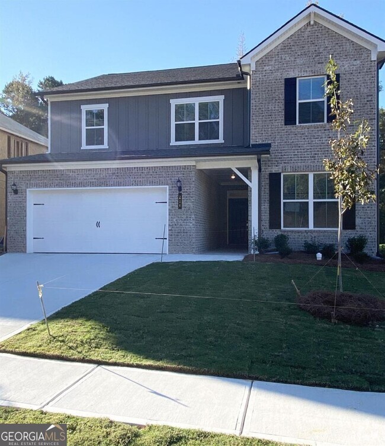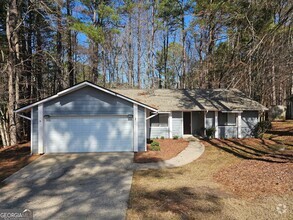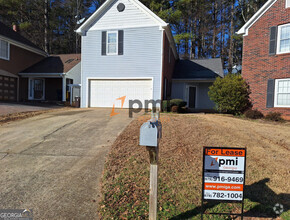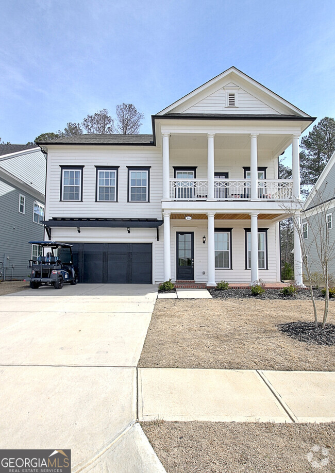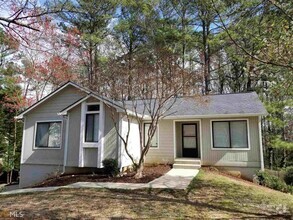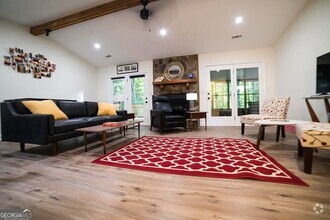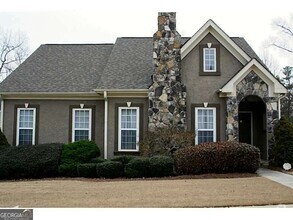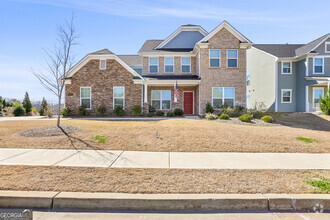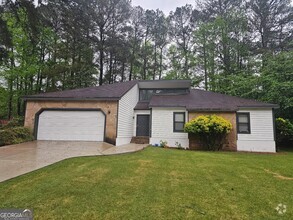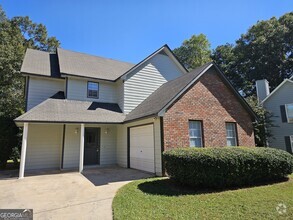107 Apartamentos de renta en Peachtree City GA
-
-
-
-
-
-
-
-
-
-
-
-
-
-
-
-
-
-
-
-
-
-
-
-
-
-
-
-
-
-
-
-
-
-
-
-
-
-
-
-
-
Se muestran 40 de 51 resultados - Página 1 de 2
Encuentra el apartamento perfecto en Peachtree City, GA
Apartamentos de renta en Peachtree City GA
Deja que Apartamentos.com te ayude a encontrar el lugar perfecto cerca de ti. Ya sea que busques un apartamento lujoso de dos habitaciones o un acogedor estudio, Apartamentos.com te ofrece una manera práctica de consultar el extenso inventario de apartamentos cerca de ti para descubrir el lugar al que deseas llamar tu hogar.
Busquedas Cercanas de Alquileres
Ciudades
Casas
Alquileres de casas adosadas ...
- Senoia casas adosadas para alquilar
- Sharpsburg casas adosadas para alquilar
- Tyrone casas adosadas para alquilar
- Fayetteville casas adosadas para alquilar
- Newnan casas adosadas para alquilar
- Fairburn casas adosadas para alquilar
- Palmetto casas adosadas para alquilar
- Union City casas adosadas para alquilar
