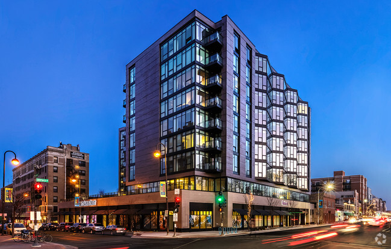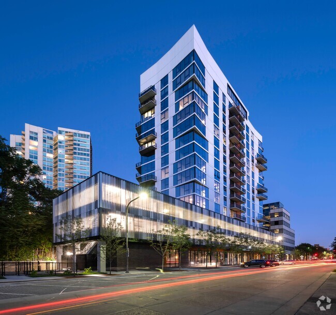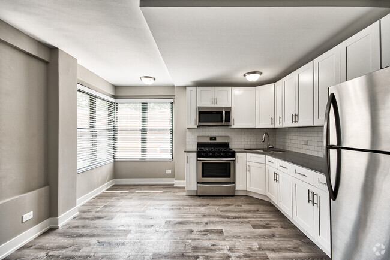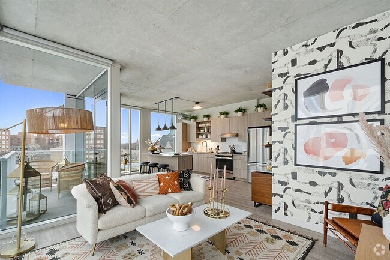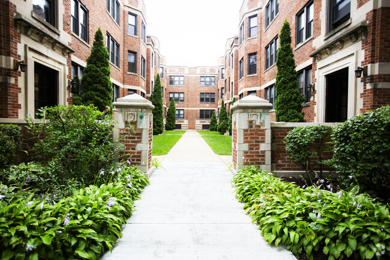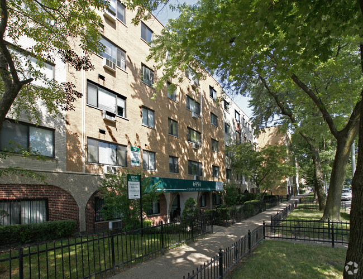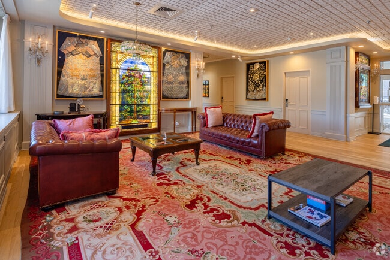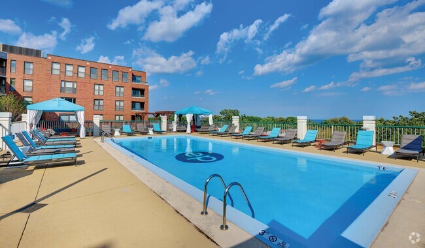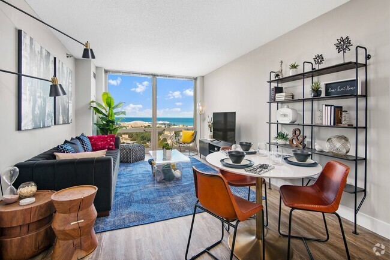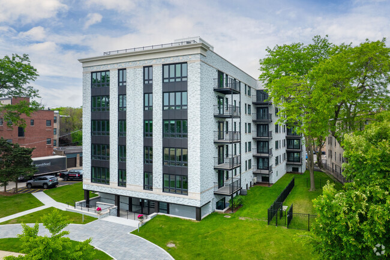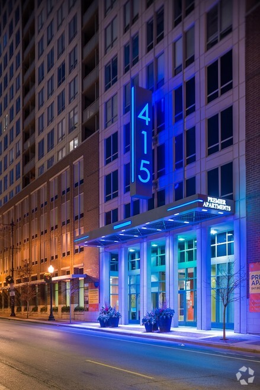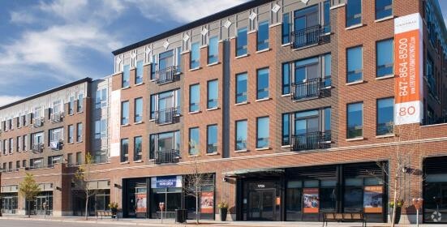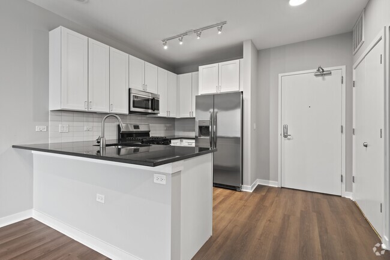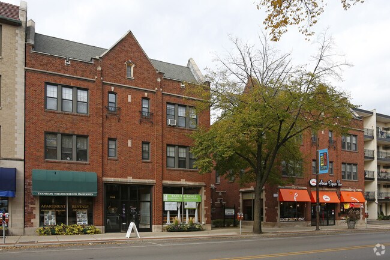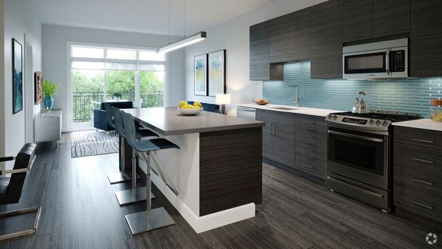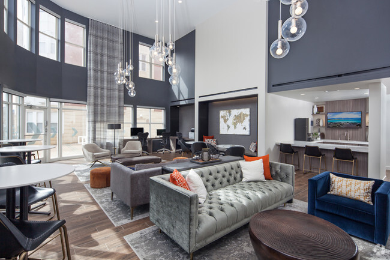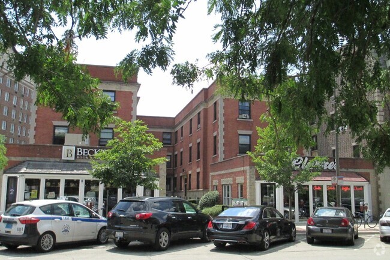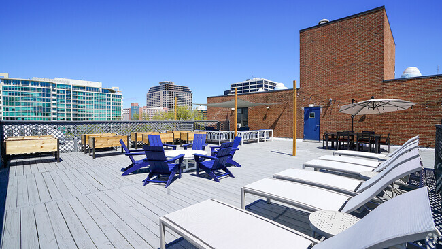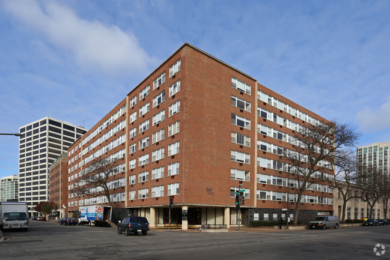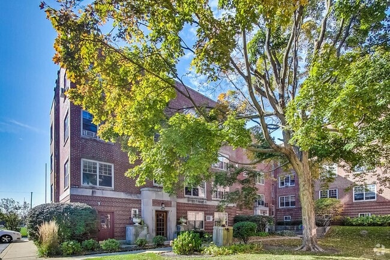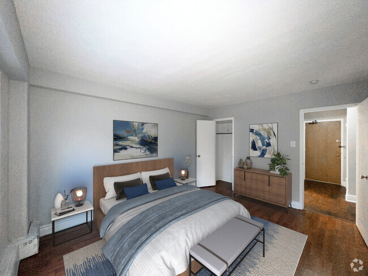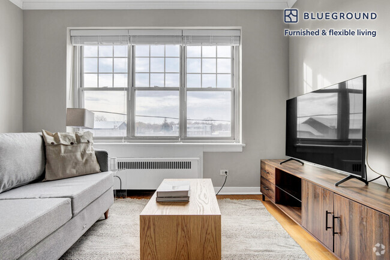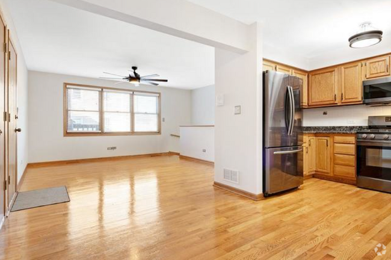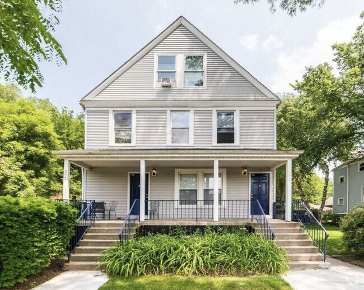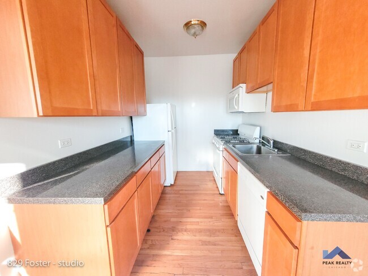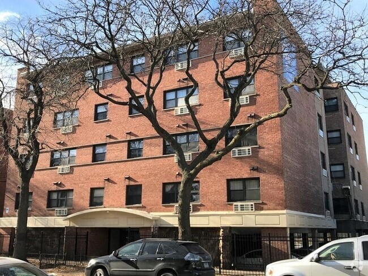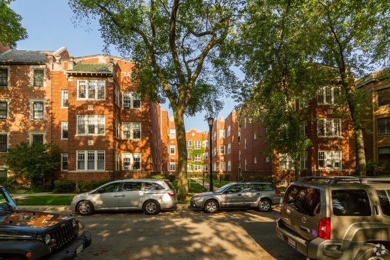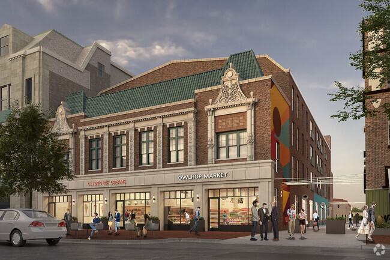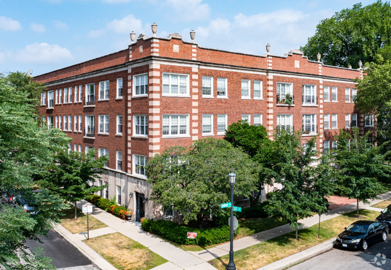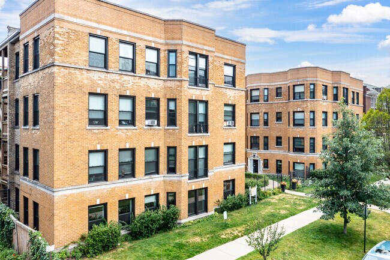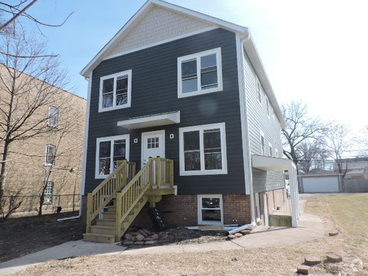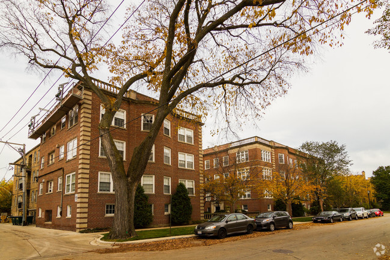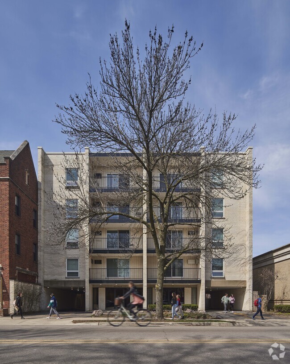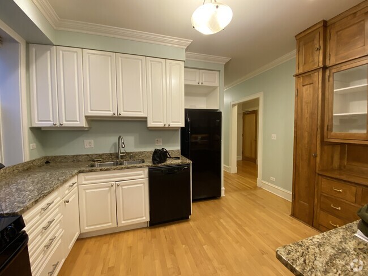1,300 Apartamentos de renta en Evanston IL
Encuentra el apartamento perfecto en Evanston, IL
Apartamentos de renta en Evanston IL
Principales, así llamado en honor del fundador de la Northwestern University, Evanston está obligado por el lago Michigan hacia el este, hacia el sur de Chicago, Skokie hacia el oeste y de Wilmette hacia el norte. Las familias y los graduados universitarios venido a la zona por tu variedad de servicios; en planta baja, que van desde boutiques y restaurantes fascinantes para profesional y educación superior de oportunidades, especialmente en la forma de la Northwestern University.The musical de renombre mundial, cultura, gran cantidad de espacios verdes tranquilo y la posibilidad de vivir a minutos de las empresas líderes demuestran fácilmente por qué este vecindario atrae a personas de todas las edades que desean tenerlo todo.
Información sobre alquileres en Evanston, IL
Promedios de Alquiler
El alquiler medio en Evanston es de $1,834. Cuando alquilas un apartamento en Evanston, puedes esperar pagar $1,515 como mínimo o $3,563 como máximo, dependiendo de la ubicación y el tamaño del apartamento.
El precio promedio de renta de un estudio en Evanston, IL es $1,515 por mes.
El precio promedio de renta de un apartamento de una habitacion en Evanston, IL es $1,833 por mes.
El precio promedio de renta de un apartamento de dos habitaciones en Evanston, IL es $2,468 por mes.
El precio promedio de renta de un apartamento de tres habitaciones en Evanston, IL es $3,563 por mes.
Educación
Si eres un estudiante que se muda a un apartamento en Evanston, tendrás acceso a Northwestern Univ., Evanston, Oakton C.C., Skokie Campus, y Loyola University, Lakeshore.
