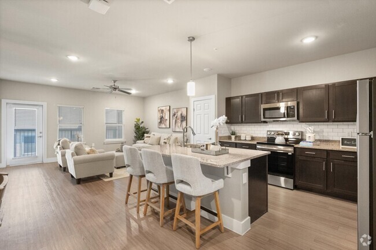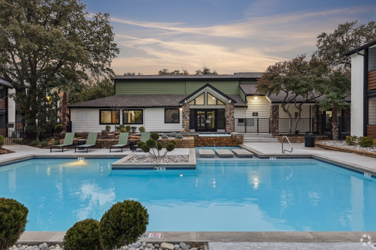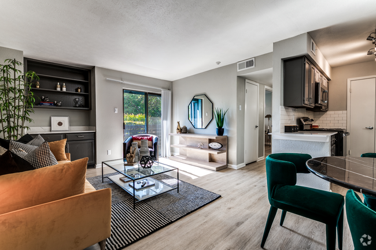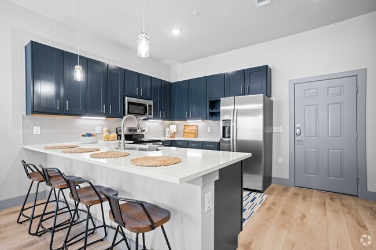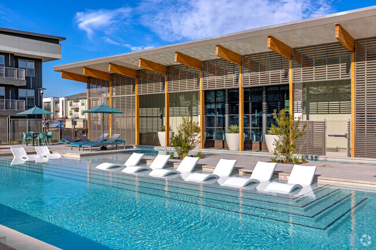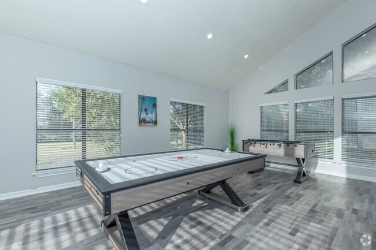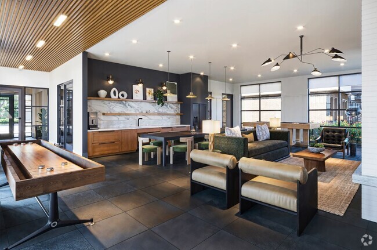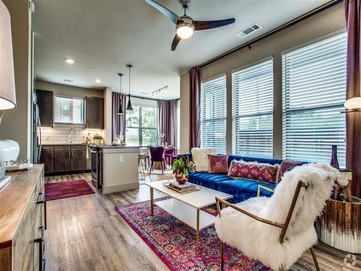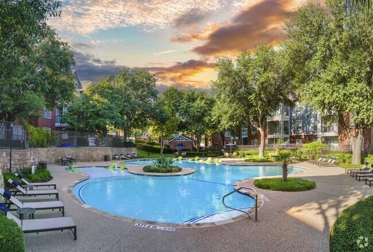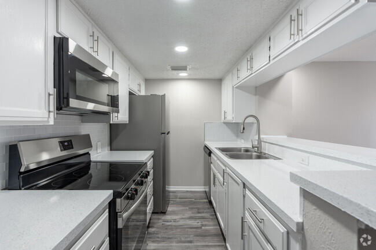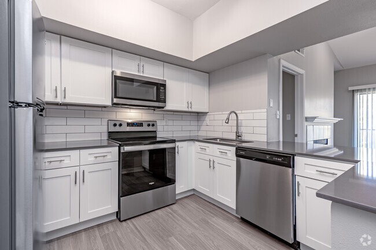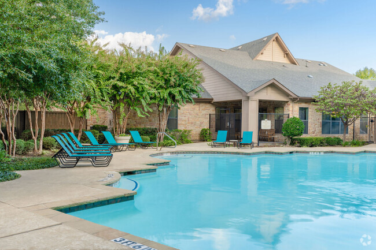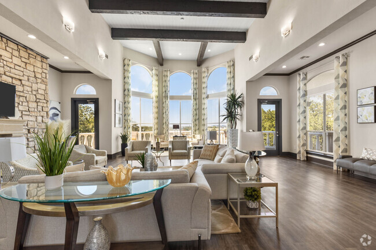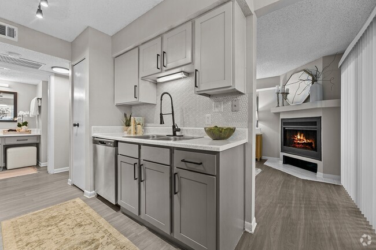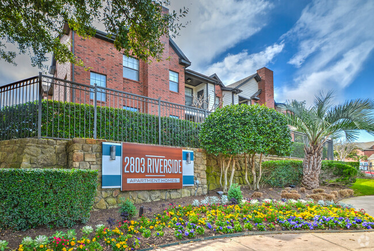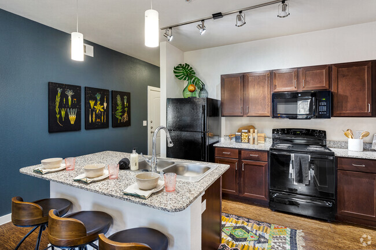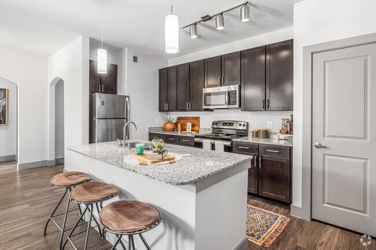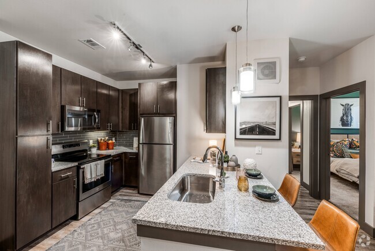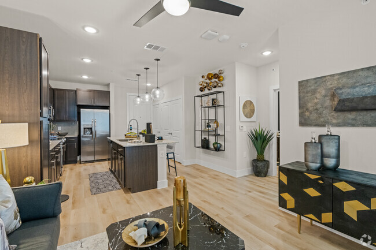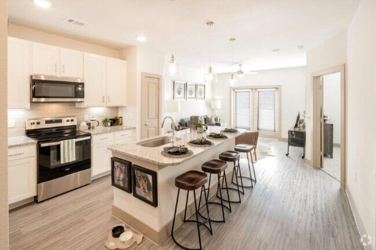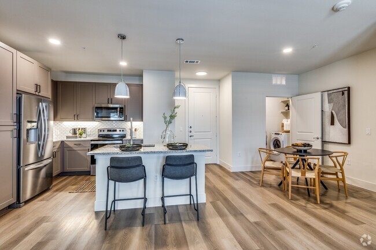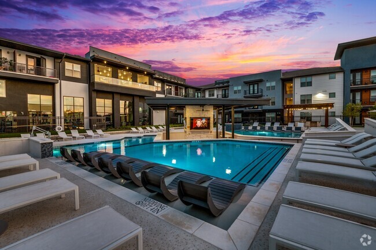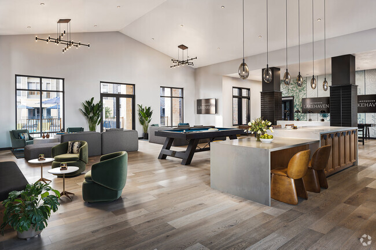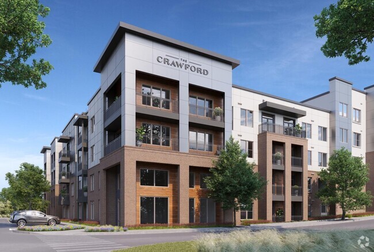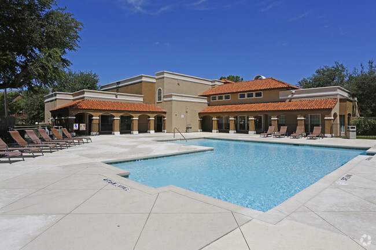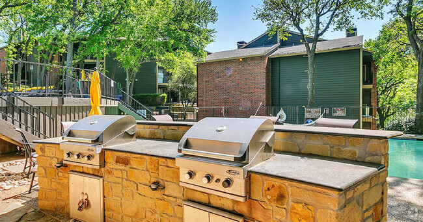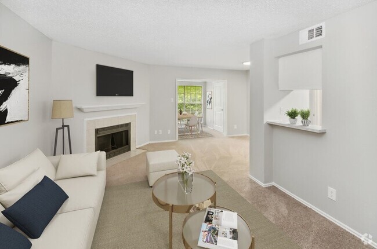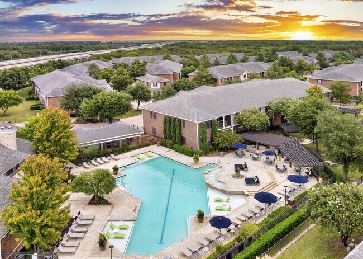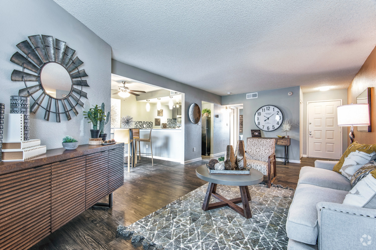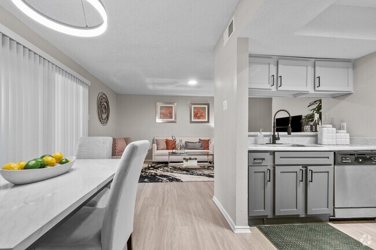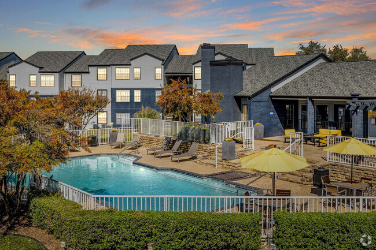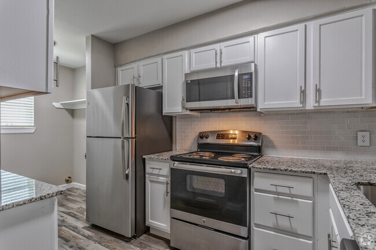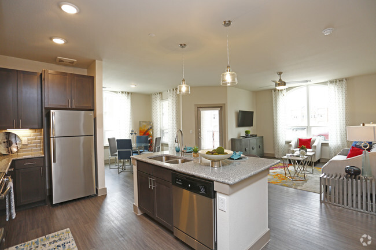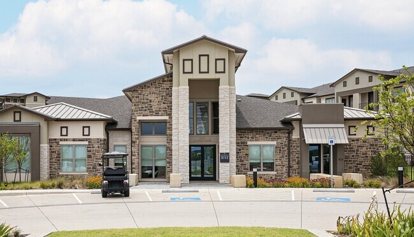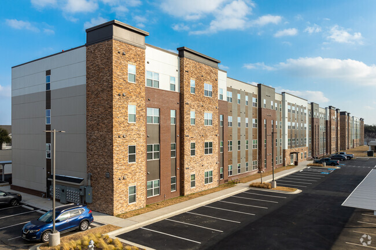4,891 Apartamentos de renta en Grand Prairie TX
-
-
-
-
-
-
-
-
1 / 21
-
-
-
-
-
-
-
-
-
-
-
-
-
-
-
-
-
-
-
-
-
-
-
-
-
-
-
-
-
-
-
-
-
Se muestran 40 de 497 resultados - Página 1 de 13
Encuentra el apartamento perfecto en Grand Prairie, TX
Apartamentos de renta en Grand Prairie TX
Un amplio, increíbles de la ciudad de más de 180.000 residentes, Grand Prairie está ubicado entre las comunidades más grandes en el área de Dallas/ Fort Worth. Sin embargo, aún las arregla para mantener un poco de la calidez de una localidad pequeña y actitud de los complejos más pequeñas que lo rodean. Centro de la ciudad de Grand Prairie cuenta con una gran cantidad de oportunidades para ir de compras, restaurantes y lugares de entretenimiento, mientras que un fácil acceso a Joe Billar Lake, es la ciudad perfecta para los amantes de los increíbles lugares al aire libre. Grand Prairie ofrece a los residentes fácil acceso a Dallas y Fort Worth, que están 20 minutos hacia el este y el oeste, respectivamente.
Información sobre alquileres en Grand Prairie, TX
Promedios de Alquiler
El alquiler medio en Grand Prairie es de $1,320. Cuando alquilas un apartamento en Grand Prairie, puedes esperar pagar $1,281 como mínimo o $2,173 como máximo, dependiendo de la ubicación y el tamaño del apartamento.
El precio promedio de renta de un estudio en Grand Prairie, TX es $1,281 por mes.
El precio promedio de renta de un apartamento de una habitacion en Grand Prairie, TX es $1,320 por mes.
El precio promedio de renta de un apartamento de dos habitaciones en Grand Prairie, TX es $1,712 por mes.
El precio promedio de renta de un apartamento de tres habitaciones en Grand Prairie, TX es $2,173 por mes.
Educación
Si eres un estudiante que se muda a un apartamento en Grand Prairie, tendrás acceso a Tarrant Co. Coll., South East, Dallas Baptist University, y Mountain View College.
Busquedas Cercanas de Alquileres
Ciudades
Vecindarios
Casas
Alquileres de casas adosadas ...
- Duncanville casas adosadas para alquilar
- Cedar Hill casas adosadas para alquilar
- Arlington casas adosadas para alquilar
- DeSoto casas adosadas para alquilar
- Cockrell Hill casas adosadas para alquilar
- Mansfield casas adosadas para alquilar
- Dalworthington Gardens casas adosadas para alquilar
- Pantego casas adosadas para alquilar
- Ovilla casas adosadas para alquilar
Alquileres de condominios cerca ...
- Duncanville condominios para alquilar
- Cedar Hill condominios para alquilar
- Arlington condominios para alquilar
- DeSoto condominios para alquilar
- Cockrell Hill condominios para alquilar
- Mansfield condominios para alquilar
- Dalworthington Gardens condominios para alquilar
- Pantego condominios para alquilar
- Ovilla condominios para alquilar
