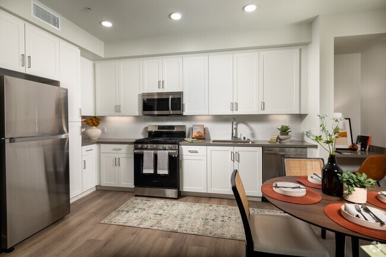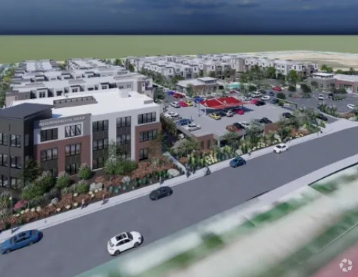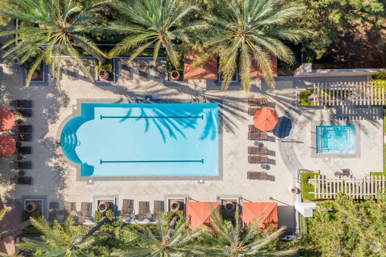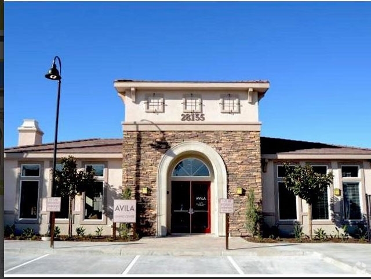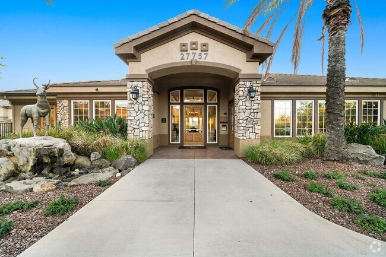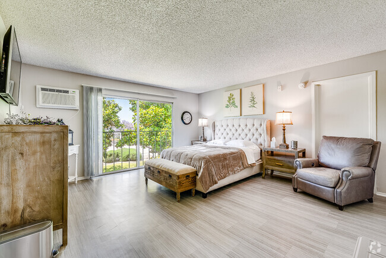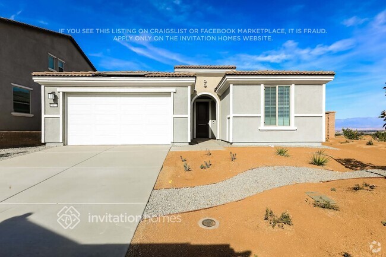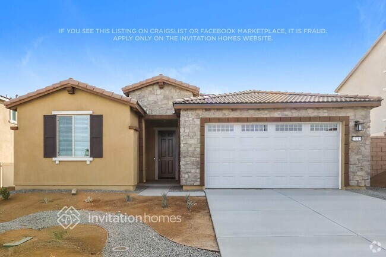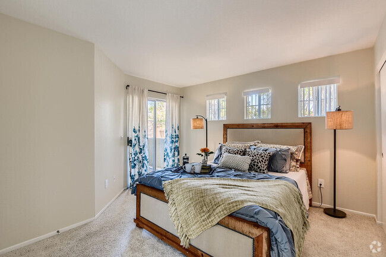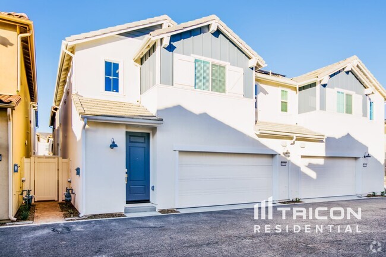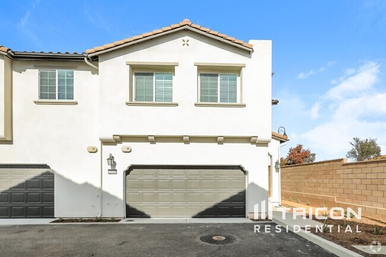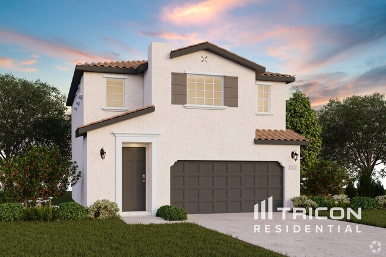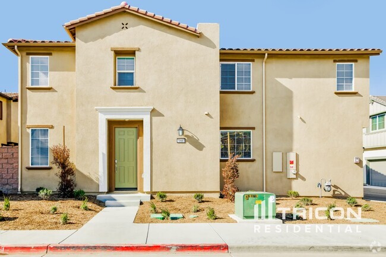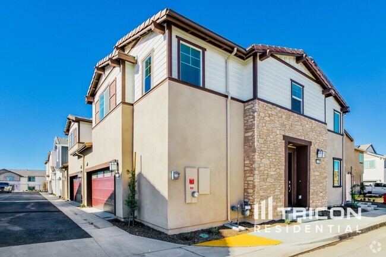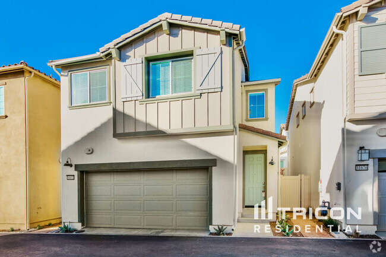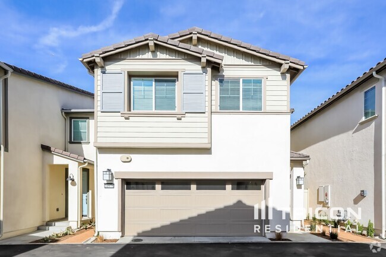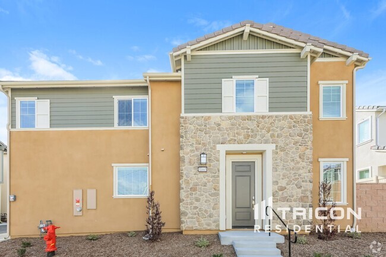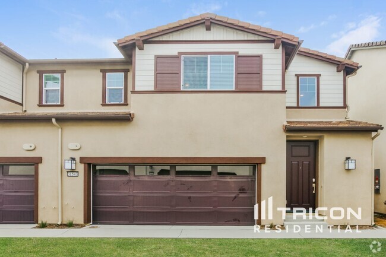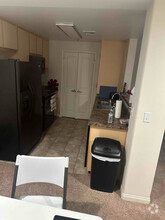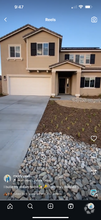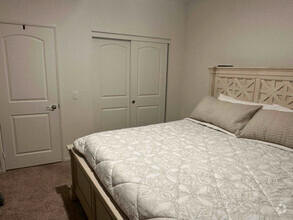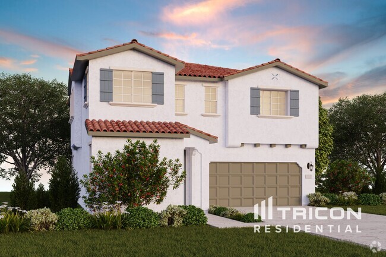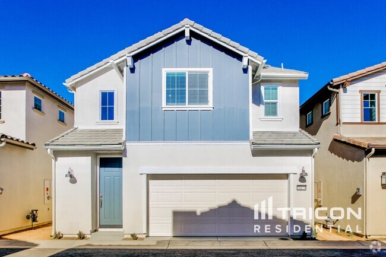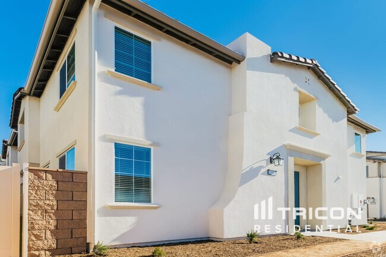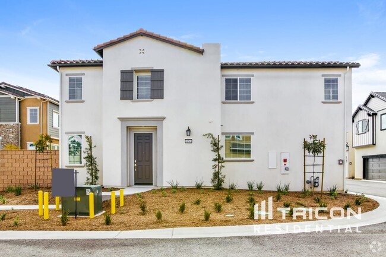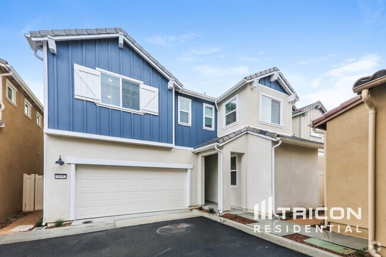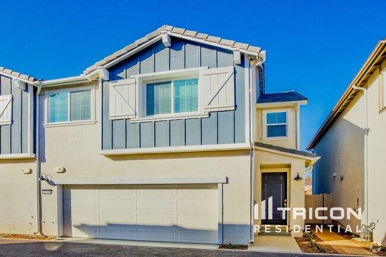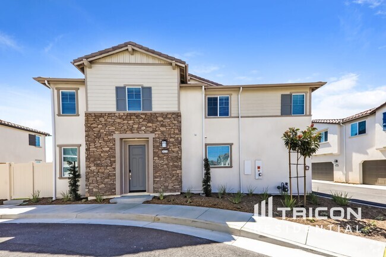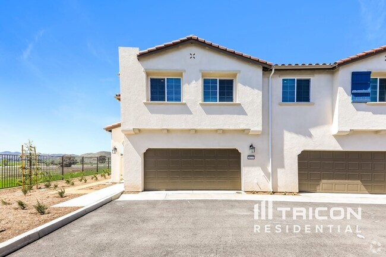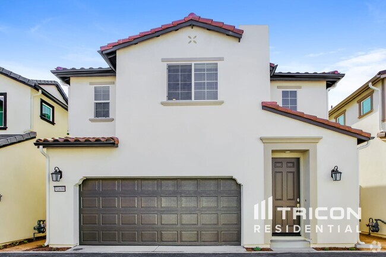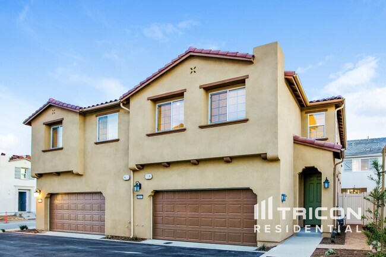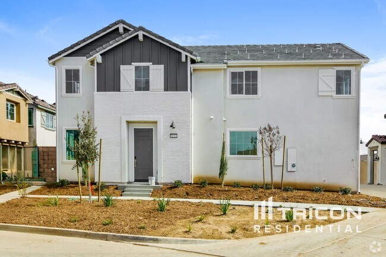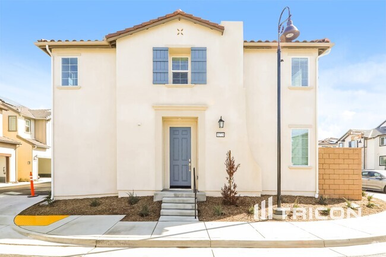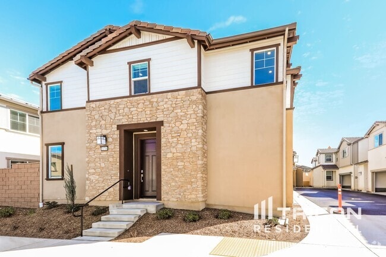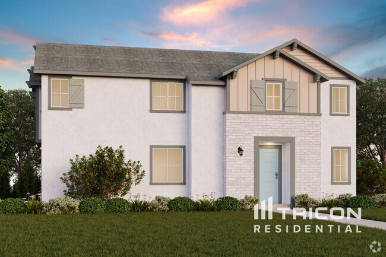363 Apartamentos de renta en Menifee CA
Encuentra el apartamento perfecto en Menifee, CA
Apartamentos de renta en Menifee CA
Deja que Apartamentos.com te ayude a encontrar el lugar perfecto cerca de ti. Ya sea que busques un apartamento lujoso de dos habitaciones o un acogedor estudio, Apartamentos.com te ofrece una manera práctica de consultar el extenso inventario de apartamentos cerca de ti para descubrir el lugar al que deseas llamar tu hogar.
Información sobre alquileres en Menifee, CA
Promedios de Alquiler
El alquiler medio en Menifee es de $2,143. Cuando alquilas un apartamento en Menifee, puedes esperar pagar $2,143 como mínimo o $3,079 como máximo, dependiendo de la ubicación y el tamaño del apartamento.
El precio promedio de renta de un apartamento de una habitacion en Menifee, CA es $2,143 por mes.
El precio promedio de renta de un apartamento de dos habitaciones en Menifee, CA es $2,324 por mes.
El precio promedio de renta de un apartamento de tres habitaciones en Menifee, CA es $3,079 por mes.
Transporte
Menifee tiene distintas opciones de transporte, pero en general tiene una puntuación de transporte público de 1.
Educación
En Menifee, encontrarás escuelas primarias de primer nivel como Taawila Elementary, Quail Valley Elementary, y Southshore Elementary.
Menifee es el hogar de algunas escuelas medias de primer nivel, incluyendo Menifee Valley Middle, Ethan A Chase Middle, y Bell Mountain Middle.
Para los estudiantes de secundaria es difícil mudarse de casa. Busca apartamentos en Menifee cerca de escuelas secundarias de primer nivel como Paloma Valley High.
Si eres un estudiante que se muda a un apartamento en Menifee, tendrás acceso a Mt San Jacinto Coll., Menifee, Moreno Valley College, y Mt San Jacinto Coll..
Busquedas Cercanas de Alquileres
Ciudades
Vecindarios
Casas
Alquileres de casas adosadas ...
- Sun City casas adosadas para alquilar
- Canyon Lake casas adosadas para alquilar
- Romoland casas adosadas para alquilar
- Homeland casas adosadas para alquilar
- Winchester casas adosadas para alquilar
- Wildomar casas adosadas para alquilar
- Perris casas adosadas para alquilar
- Lake Elsinore casas adosadas para alquilar
- Good Hope casas adosadas para alquilar
Alquileres de condominios cerca ...
- Sun City condominios para alquilar
- Canyon Lake condominios para alquilar
- Romoland condominios para alquilar
- Homeland condominios para alquilar
- Winchester condominios para alquilar
- Wildomar condominios para alquilar
- Perris condominios para alquilar
- Lake Elsinore condominios para alquilar
- Good Hope condominios para alquilar
