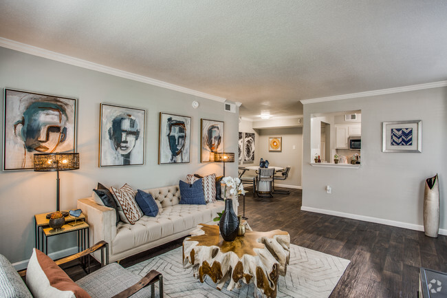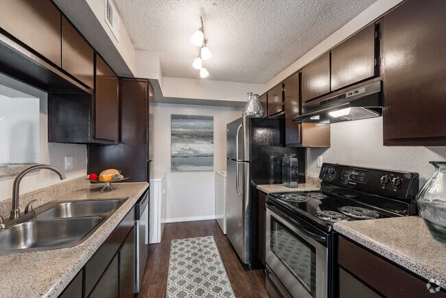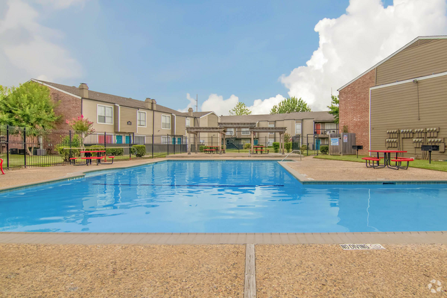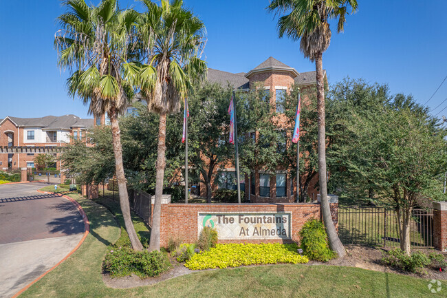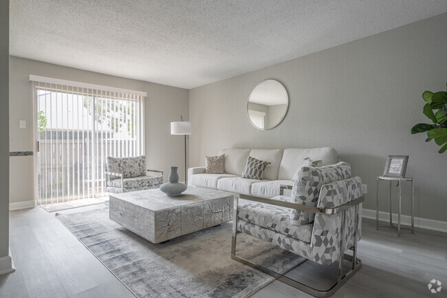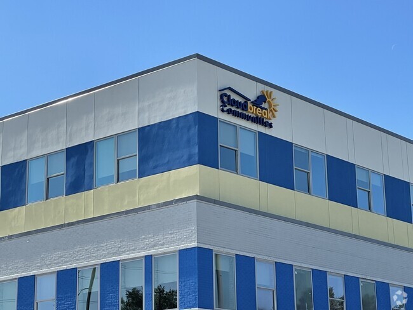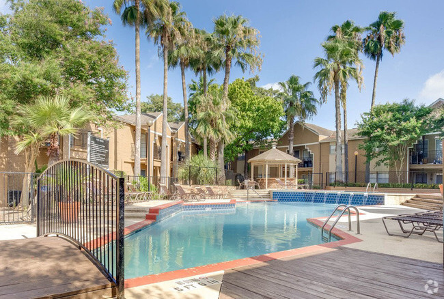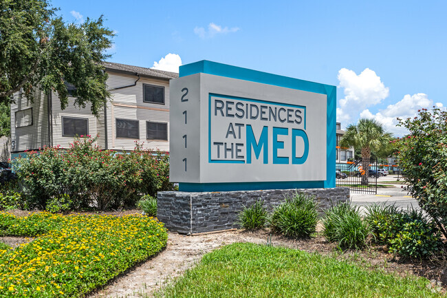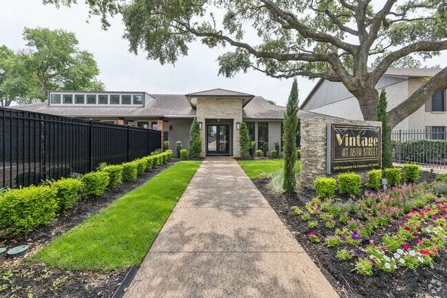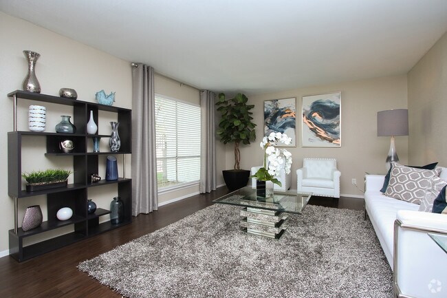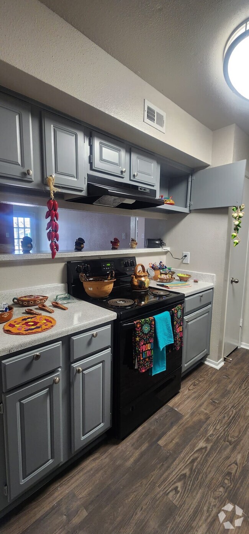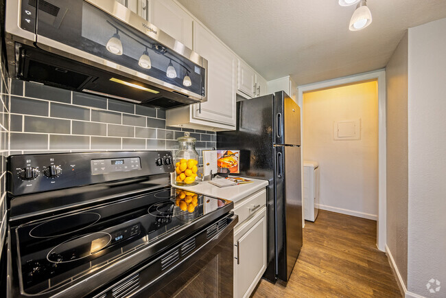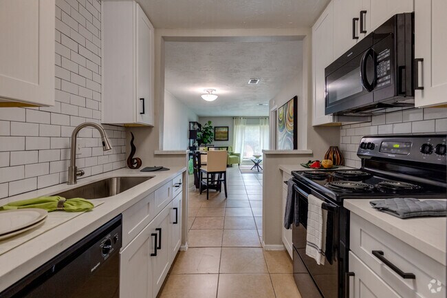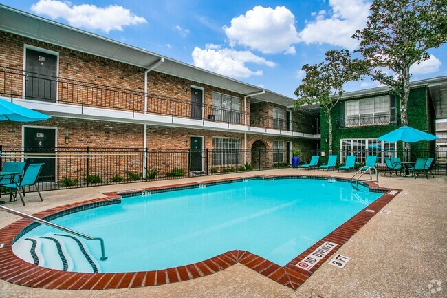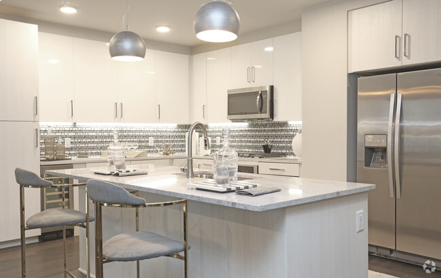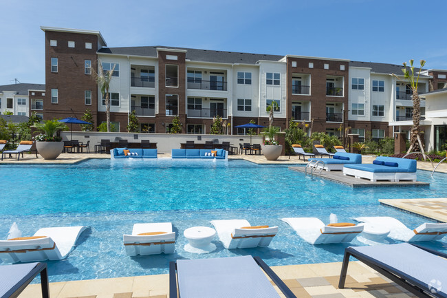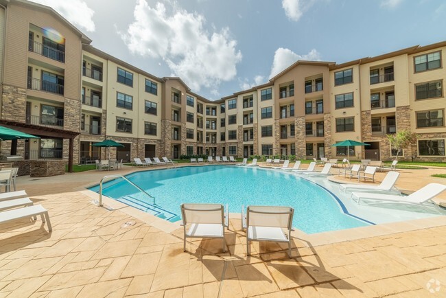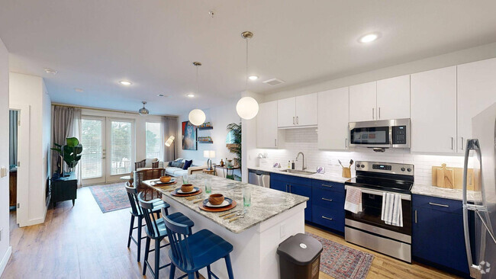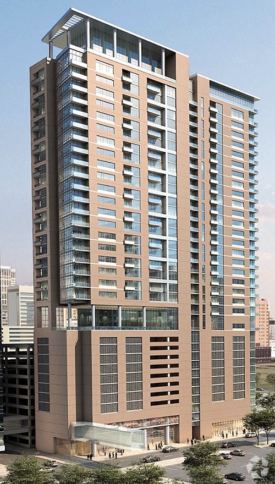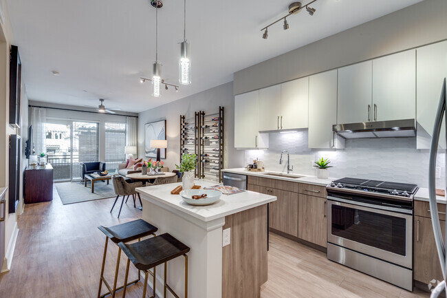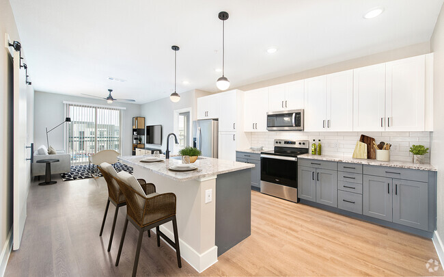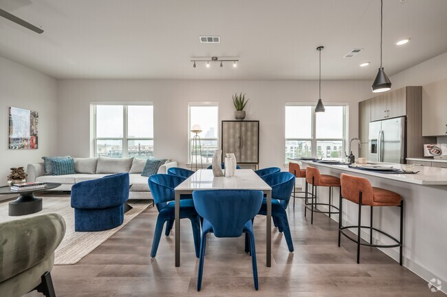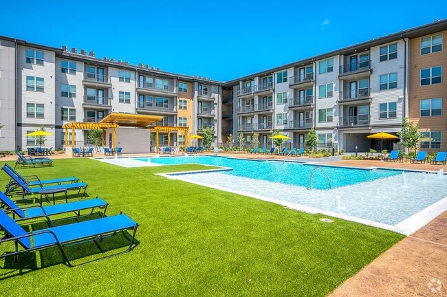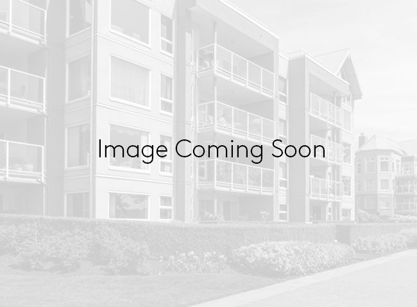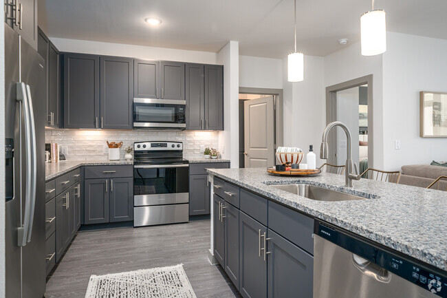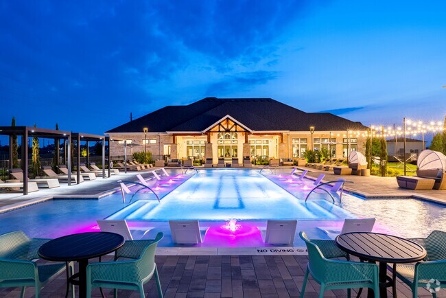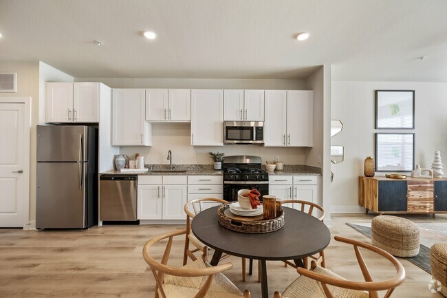58,037 Apartamentos de renta en Houston TX
-
-
-
-
-
-
-
-
-
-
-
-
-
-
-
-
-
-
-
-
-
-
-
-
-
-
-
-
-
-
-
-
-
-
-
-
-
-
-
-
-
Se muestran 40 de 700 resultados - Página 1 de 18
Encuentra el apartamento perfecto en Houston, TX
Apartamentos de renta en Houston TX
Deja que Apartamentos.com te ayude a encontrar el lugar perfecto cerca de ti. Ya sea que busques un apartamento lujoso de dos habitaciones o un acogedor estudio, Apartamentos.com te ofrece una manera práctica de consultar el extenso inventario de apartamentos cerca de ti para descubrir el lugar al que deseas llamar tu hogar.
Información sobre alquileres en Houston, TX
Promedios de Alquiler
El alquiler medio en Houston es de $1,199. Cuando alquilas un apartamento en Houston, puedes esperar pagar $1,079 como mínimo o $1,856 como máximo, dependiendo de la ubicación y el tamaño del apartamento.
El precio promedio de renta de un estudio en Houston, TX es $1,079 por mes.
El precio promedio de renta de un apartamento de una habitacion en Houston, TX es $1,199 por mes.
El precio promedio de renta de un apartamento de dos habitaciones en Houston, TX es $1,504 por mes.
El precio promedio de renta de un apartamento de tres habitaciones en Houston, TX es $1,856 por mes.
Transporte
Houston tiene distintas opciones de transporte, pero en general tiene una puntuación de transporte público de 31.
Educación
En Houston, encontrarás escuelas primarias de primer nivel como West University Elementary School, T H Rogers School, y Rummel Creek Elementary School.
Houston es el hogar de algunas escuelas medias de primer nivel, incluyendo Memorial Middle, T H Rogers School, y Mandarin Chinese Language Immersion.
Para los estudiantes de secundaria es difícil mudarse de casa. Busca apartamentos en Houston cerca de escuelas secundarias de primer nivel como T H Rogers School, Early College Academy At Southridge, y Debakey High School For Health Prof.
Si eres un estudiante que se muda a un apartamento en Houston, tendrás acceso a Univ. of Houston, Downtown, University of St Thomas, y The Art Institute of Houston.
Busquedas Cercanas de Alquileres
Ciudades
Vecindarios
Casas
Alquileres de casas adosadas ...
- Klein casas adosadas para alquilar
- Hockley casas adosadas para alquilar
- Chappell Hill casas adosadas para alquilar
- Hilshire Village casas adosadas para alquilar
- Hunters Creek Village casas adosadas para alquilar
- Piney Point Village casas adosadas para alquilar
- West University Place casas adosadas para alquilar

