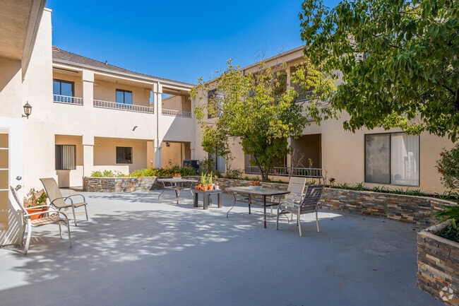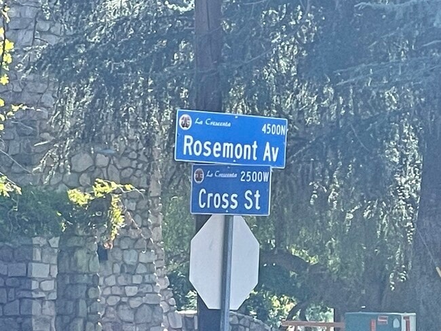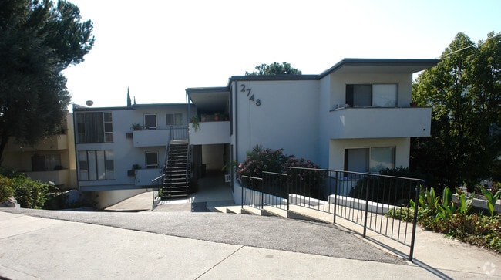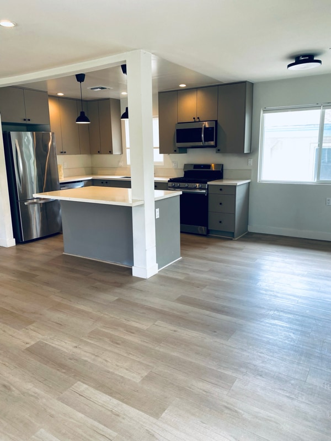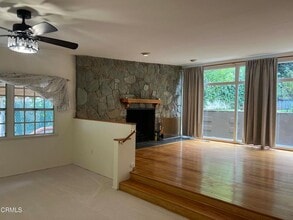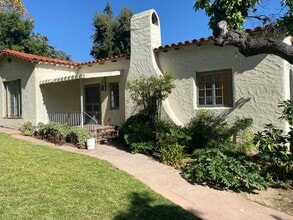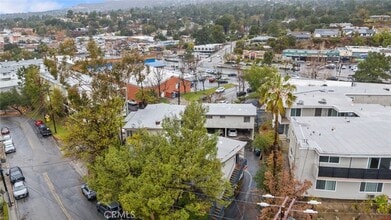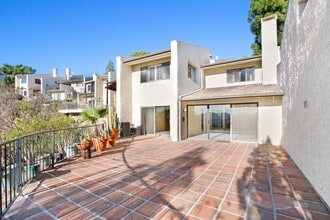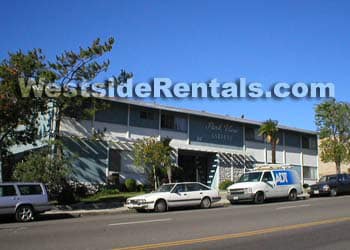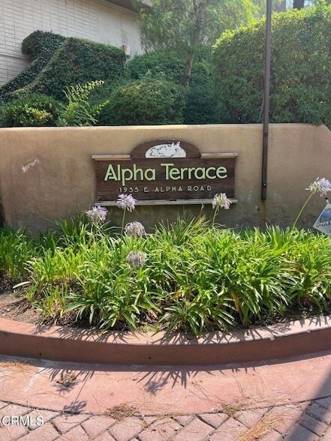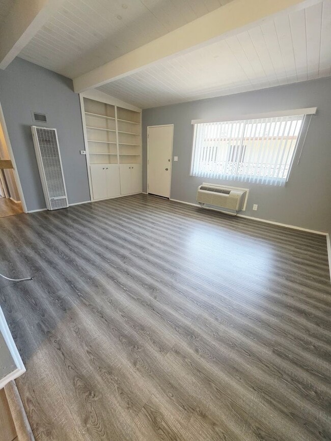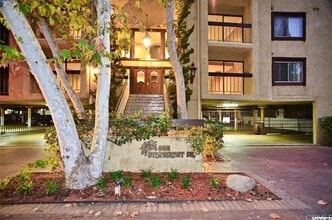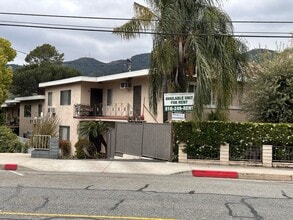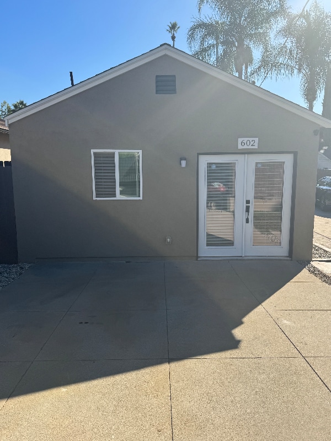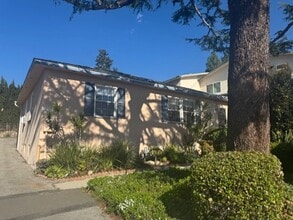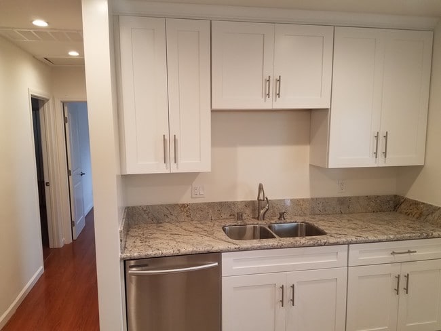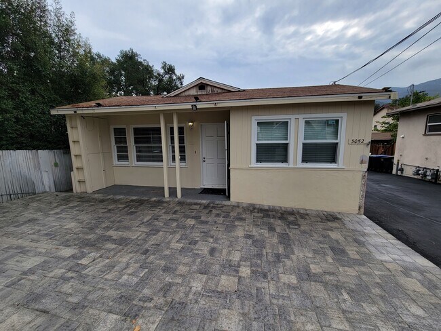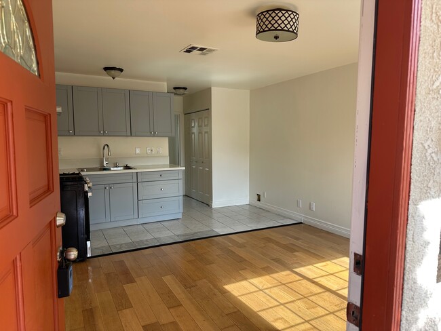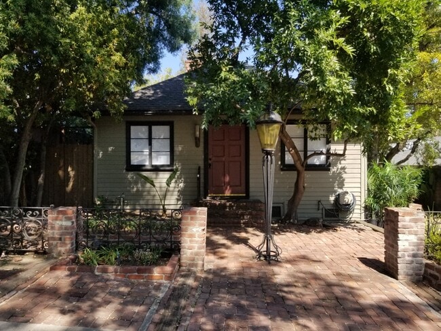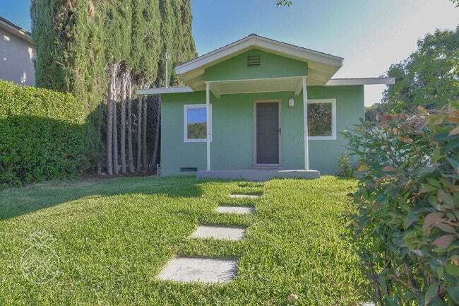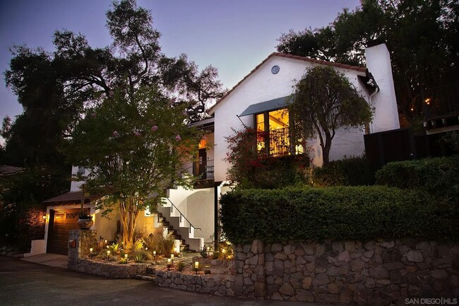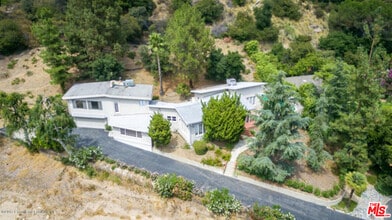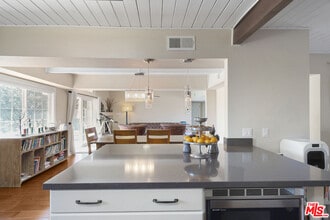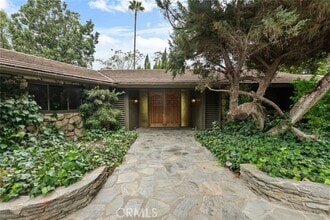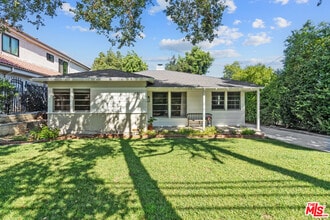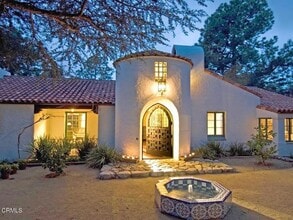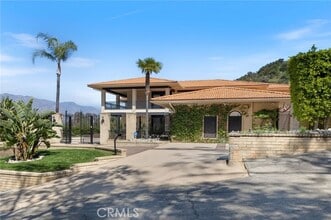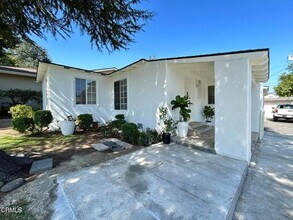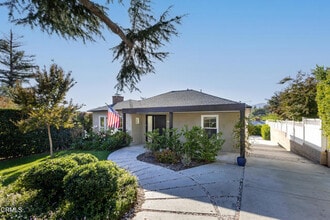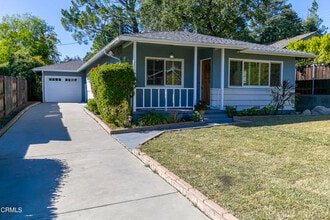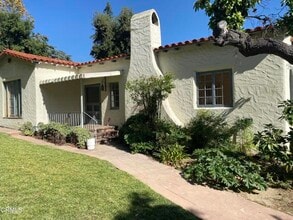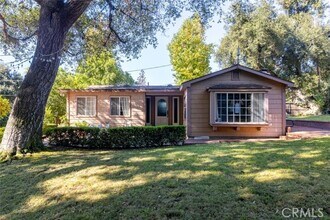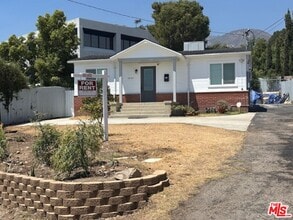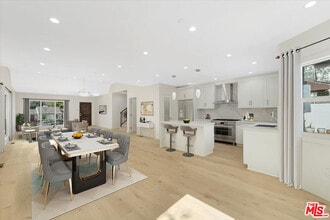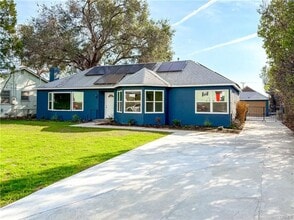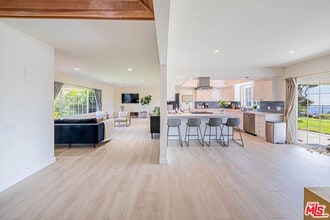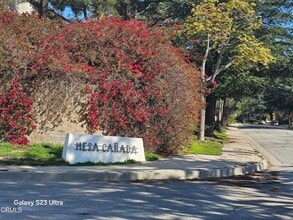Apartamentos de renta en La Cañada Flintridge, CA
65 Apartamentos
-
-
-
-
-
-
-
-
-
-
-

Resumen del mercado de La Cañada Flintridge
El alquiler promedio de un apartamento de una habitación es de $1,520/mes
1% mayor en comparación con el año pasado
Ver más información sobre alquileres en La Cañada Flintridge -
-
-
-
-
-
-
-
-
-
-
-
-
-
-
-
-
-
-
-
-
-
-
-
-
-
-
-
-
-
-
Se muestran 40 de 65 resultados - Página 1 de 2
Apartamentos de renta en La Cañada Flintridge, CA
Deja que Apartamentos.com te ayude a encontrar el lugar perfecto cerca de ti. Ya sea que busques un apartamento lujoso de dos habitaciones o un acogedor estudio, Apartamentos.com te ofrece una manera práctica de consultar el extenso inventario de apartamentos cerca de ti para descubrir el lugar al que deseas llamar tu hogar.
Información sobre alquileres en La Cañada Flintridge, CA
-
Puedes encontrar alquileres flexibles en La Cañada Flintridge, CA, explorando alquileres de corto plazo para estancias temporales o navegando por apartamentos amoblados para ver opciones listas para mudarse que ahorran tiempo y molestias.
-
Visita apartamentos desde tu sofá con los Tours 3D de Matterport. Tenemos 65 apartamentos en La Cañada Flintridge con tours virtuales disponibles. Recorre el apartamento, visualiza la distribución de las habitaciones y familiarízate con el espacio antes de visitarlo en persona.
-
La Cañada Flintridge, CA tiene muy pocas opciones de transporte. Generalmente, los residentes tienen que conducir sus propios vehículos para cubrir sus necesidades diarias.
-
Los estudiantes que alquilan en La Cañada Flintridge, CA tienen acceso a Art Center College of Design, Glendale Community College, Fuller Theological Seminary, y Occidental College.
Encuentra el apartamento perfecto en La Cañada Flintridge, CA
Busquedas Cercanas de Alquileres
Alquileres de apartamentos cerca ...
Alquileres de apartamentos cerca ...
Alquileres de casas adosadas ...
- Montrose casas adosadas para alquilar
- La Crescenta-Montrose casas adosadas para alquilar
- Glendale casas adosadas para alquilar
- La Crescenta casas adosadas para alquilar
- Altadena casas adosadas para alquilar
- Pasadena casas adosadas para alquilar
- Eagle Rock casas adosadas para alquilar
- Tujunga casas adosadas para alquilar
- Flintridge casas adosadas para alquilar
Alquileres de condominios cerca ...
- Montrose condominios para alquilar
- La Crescenta-Montrose condominios para alquilar
- Glendale condominios para alquilar
- La Crescenta condominios para alquilar
- Altadena condominios para alquilar
- Pasadena condominios para alquilar
- Eagle Rock condominios para alquilar
- Tujunga condominios para alquilar
- Flintridge condominios para alquilar
