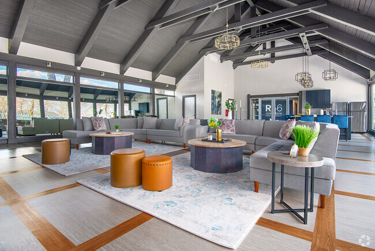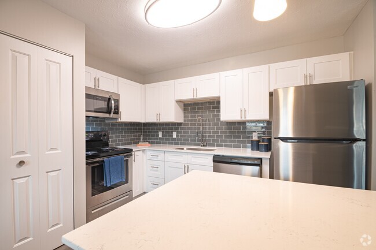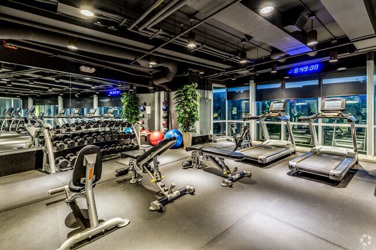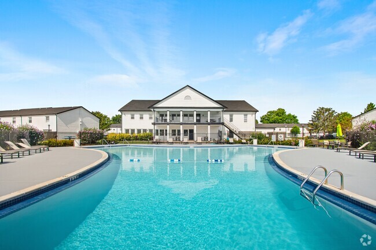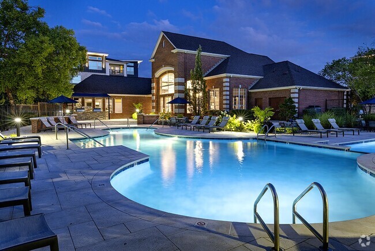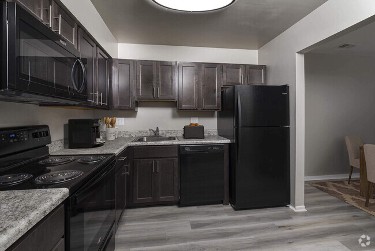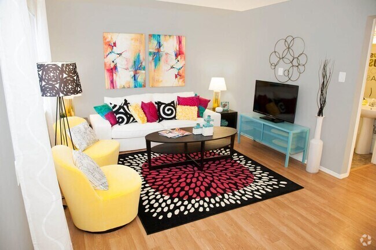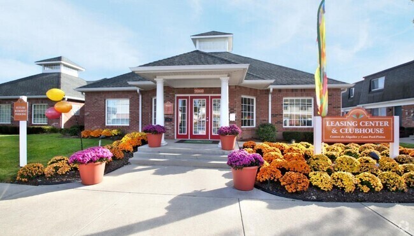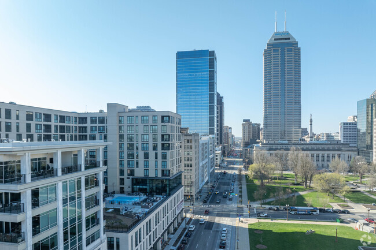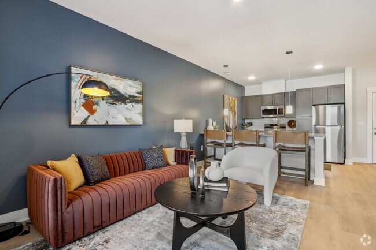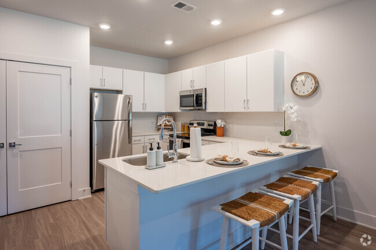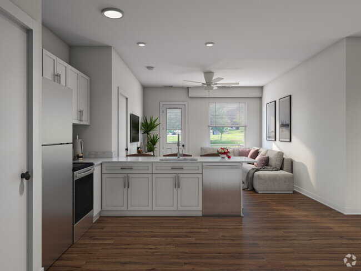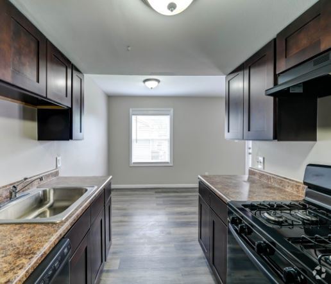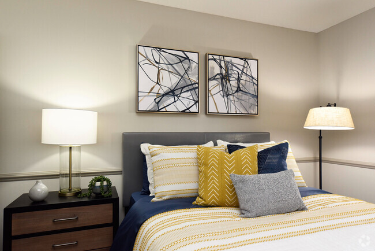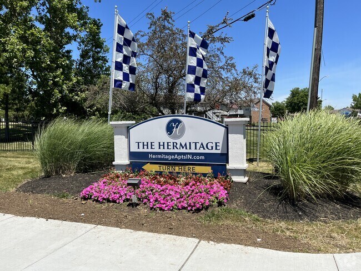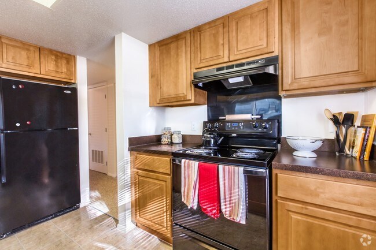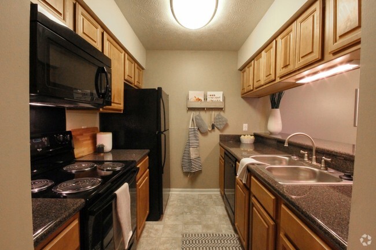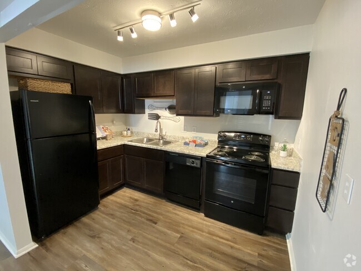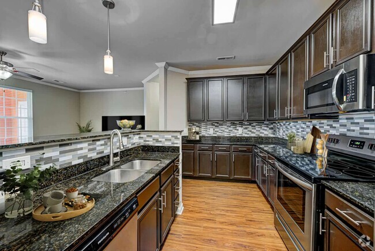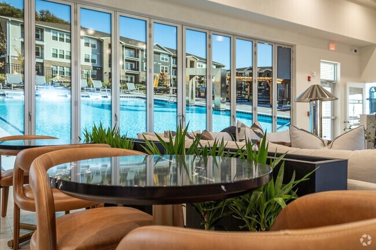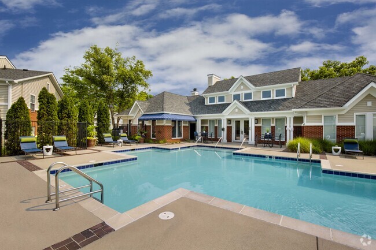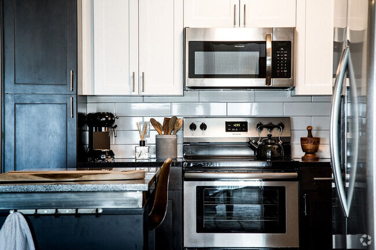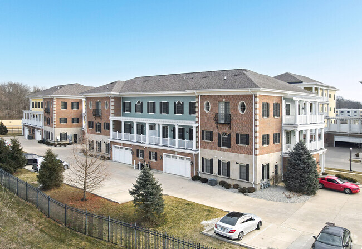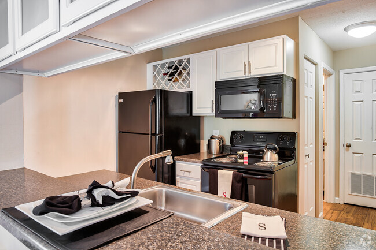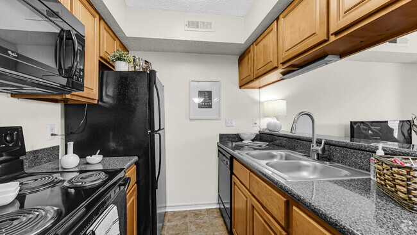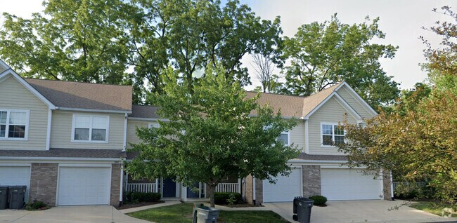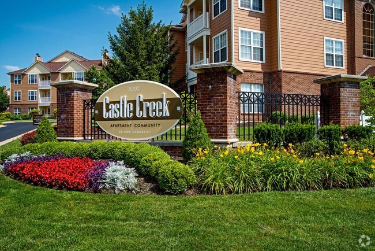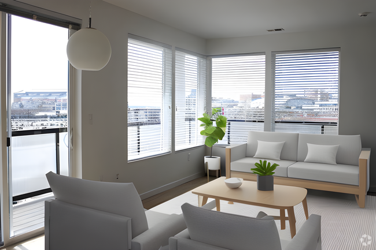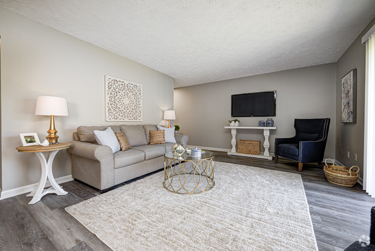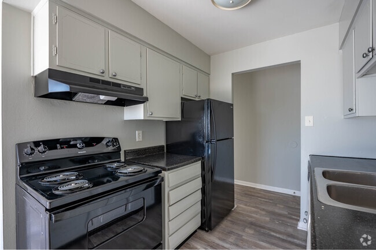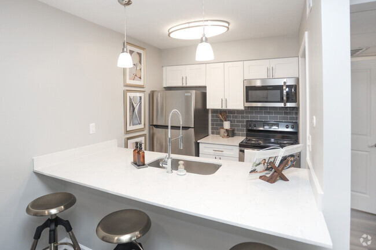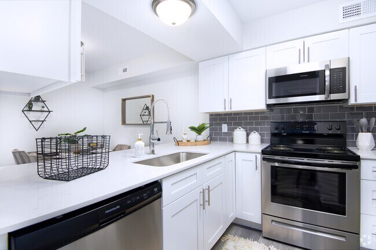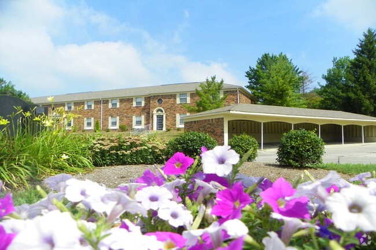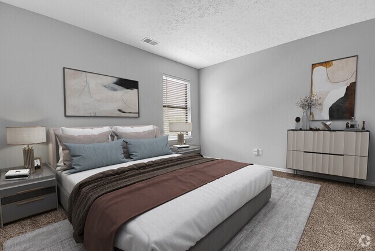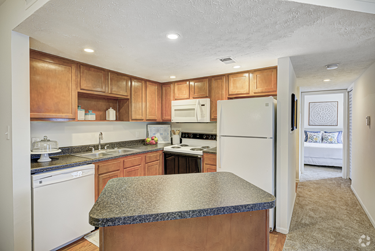12,160 Apartamentos de renta en Indianapolis IN
-
-
-
-
-
-
-
-
-
-
-
-
-
-
-
-
-
-
-
-
-
-
-
-
-
-
-
-
-
-
-
-
-
-
-
-
-
-
-
-
-
Se muestran 40 de 700 resultados - Página 1 de 18
Encuentra el apartamento perfecto en Indianapolis, IN
Apartamentos de renta en Indianapolis IN
Encontrar apartamentos en alquiler en Indianápolis, IN
Indianápolis es la capital de Indiana y una diversa ciudad que tiene mucho para ofrecer. La ciudad es conocido por una variedad de eventos deportivos, excelentes opciones gastronómicas y un cargo de vida razonable. Indianápolis es actualmente la 13th ciudad más grande de los Estados Unidos y cuenta con miles de hoteles y apartamentos disponibles en alquiler en cualquier momento. No importa en qué parte de la ciudad que elijas para vivir, allí's una gran variedad de excelentes apartamentos para elegir que se adaptan a todos los presupuestos.
Vecindarios populares en Indianápolis, IN
El suburbios del norte están los lugares más populares para las familias jóvenes que desean algo de espacio adicional. El Fishers y Carmel áreas son magníficos vecindarios en Indianápolis y son algunas de las áreas de mayor crecimiento en Indiana. Broad Ripple es considerada una de las áreas de aventura moderna de Indianápolis y ofrece una gran variedad de excelentes restaurantes y opciones de vida nocturna. Las áreas alrededor de Meridian Street y el Kessler Boulevard ofrecen amplios, homes antiguas y varias opciones de alquiler. El área está cerca de Butler University, una universidad privada que cuenta con eventos culturales abierto al público. Perry Township en el lado sur de la ciudad es conocido por tus grandes espacios abiertos. El Canal y White River State Park área del centro de la ciudad es rica en cultura, opciones de entretenimiento y restaurantes. También hay una variedad de apartamentos para elegir en el área.
Atracciones culturales en Indianápolis, IN
La Indianapolis 500 es un evento anual que llevan la atención de todo el mundo. Todos los conductores de mayo, el mejor en el mundo competir en lo que se considera "el mayor espectáculo en las carreras." La Los niños de Indianápolis's Museum está clasificado entre los mejores niños's museos del país. Con fantástico dinosaurio exhibiciones, espectáculos y un planetario hermosas de vidrio del artista Dale Chihuly, los niños's museo es un valor de más de una visita. La Eagle Creek Park and Nature Preserve es uno de los parques municipales más grande del país. No solo se puedes disfrutar de más de 4.000 acres de agua y tierra, pero puedes disfrutar de un día de pesca, caminatas, natación e incluso practicar windsurf. También merece la pena explorar es la White River State Park, donde está ubicado el museo Eiteljorg Museum of American Art y occidentales, indios y el Zoológico de Indianápolis. El Parque Estatal White River es conocido como el único parque cultural urbano y moderno en los Estados Unidos.
Comidas en Indianápolis, IN
Como es de esperar en una ciudad del tamaño de Indianápolis, existe una amplia gama de opciones de restaurantes para disfrutar. Cocina de cosecha tardía cuenta con elegantes platos con un toque terrenal en un rango de precio precio moderado. Los comensales pueden comer en el interior o relájate en un hermoso patio. bistró R ofrece platos de temporada, con muchos ingredientes locales y provenientes de las granjas. Si está buscando un lugar para disfrutar de una magnífica comida italiana no deben perderse Mama Carolla's en 54th Street o Iaria's por College Avenue. La Black Market cuenta con elegantes comidas caseras, el Jardín de Sichuán ofrece comida China picante, y Pizzology ofrece pizzas gourmet y pastas. Ya sea que'busque comida italiana, bistecs, pescados y mariscos, o una hamburguesa con papas fritas que'encontrarás una gran cantidad de opciones en Local Eats.
Deportes en Indianápolis, IN
Sporting competencia es uno de los aspectos destacados de Indianápolis. Además de la Indy 500, la ciudad alberga the Brickyard 400 y es el hogar de las oficinas centrales de la NCAA. La Colts de Indianápolis has hecho nada un revuelo en los últimos años como Indiana's equipo de fútbol americano profesional. El equipo haya traído hogar dos super bol y cinco títulos de los campeonatos de la NFL. El juego de los Colts tus partidos de local en el Lucas Oil Stadium. Indianapolis cuenta con una hombres's y mujeres's de la NBA equipo. Tanto en los apartamentos El que marca el paso Indiana's y las mujeres's Indiana Fever tocan tus partidos de local en Bankers Life Fieldhouse. Indianapolis también ofrece profesional de béisbol, fútbol, equipos de hockey y rugby.
Indianápolis es una gran área urbana que cuenta con excelentes áreas suburbanas en ambos el sur y norte de la ciudad. Con varios vecindarios de la ciudad que ofrece una gran variedad de servicios y experiencias culturales, tú'estamos seguros de que encontrarás un lugar para vivir que se adapta a tu personalidad y tu presupuesto.
Información sobre alquileres en Indianapolis, IN
Promedios de Alquiler
El alquiler medio en Indianapolis es de $1,120. Cuando alquilas un apartamento en Indianapolis, puedes esperar pagar $966 como mínimo o $1,523 como máximo, dependiendo de la ubicación y el tamaño del apartamento.
El precio promedio de renta de un estudio en Indianapolis, IN es $966 por mes.
El precio promedio de renta de un apartamento de una habitacion en Indianapolis, IN es $1,120 por mes.
El precio promedio de renta de un apartamento de dos habitaciones en Indianapolis, IN es $1,319 por mes.
El precio promedio de renta de un apartamento de tres habitaciones en Indianapolis, IN es $1,523 por mes.
Educación
Si eres un estudiante que se muda a un apartamento en Indianapolis, tendrás acceso a Purdue Indianapolis, Ivy Tech Community College, y Marian Univ., Indianapolis.
