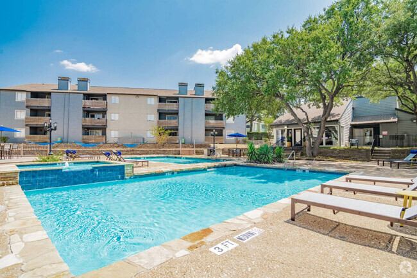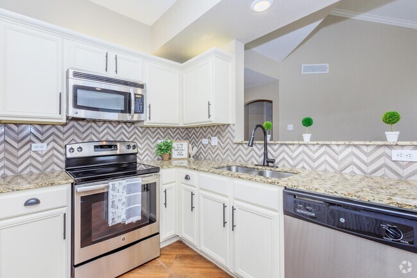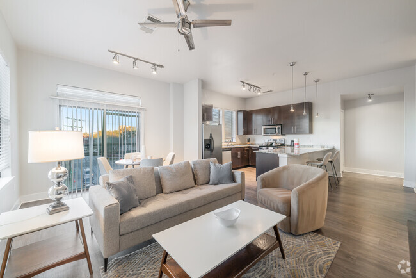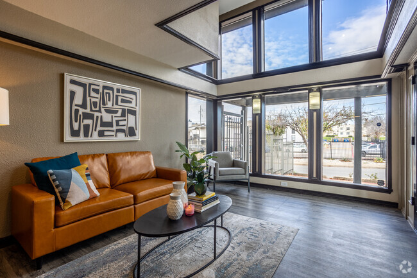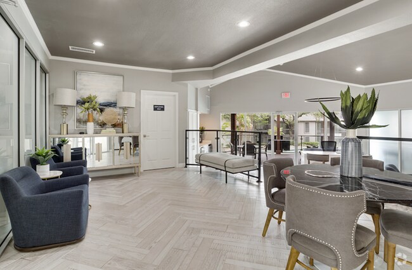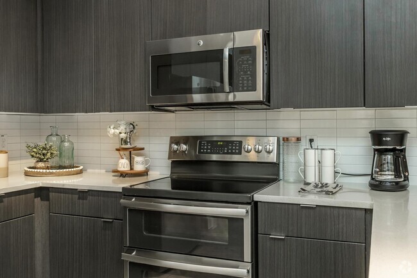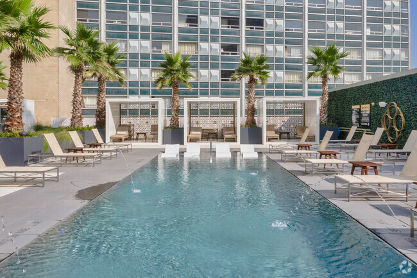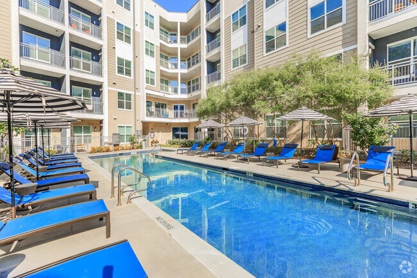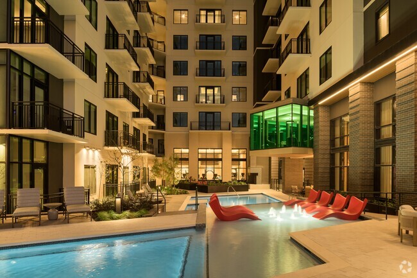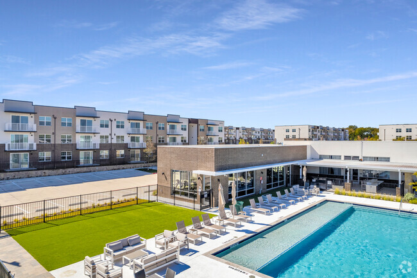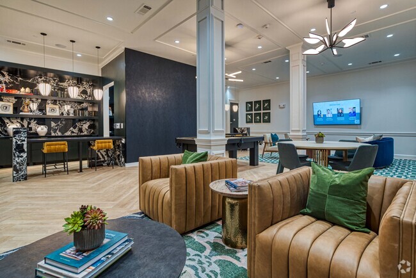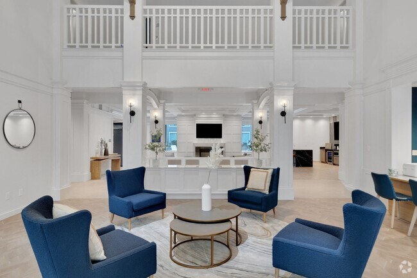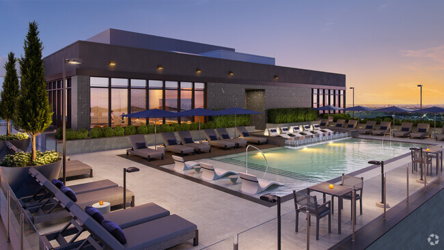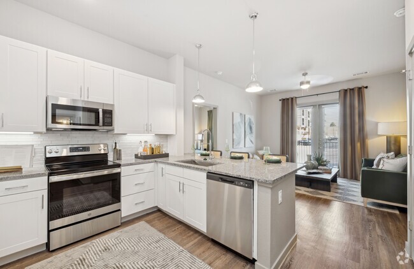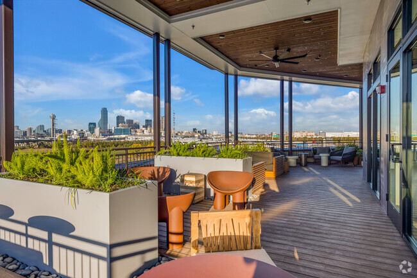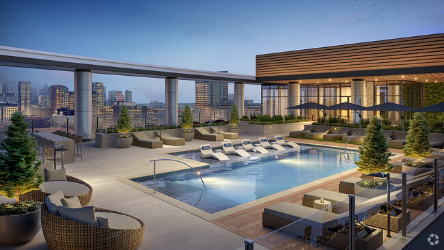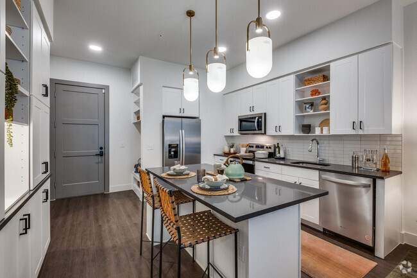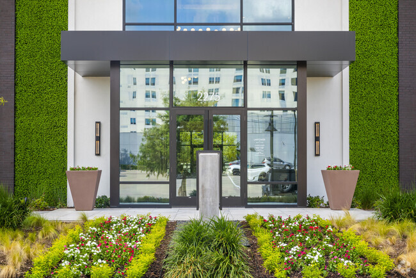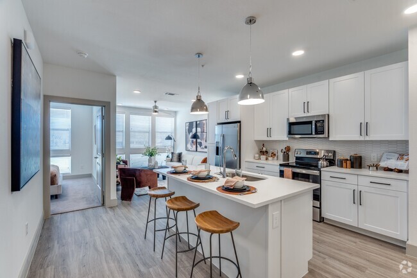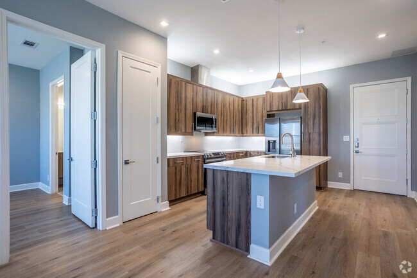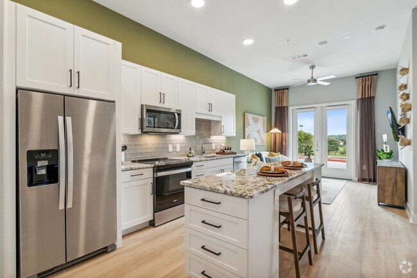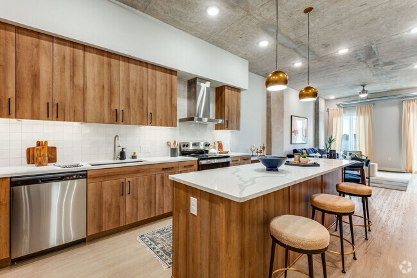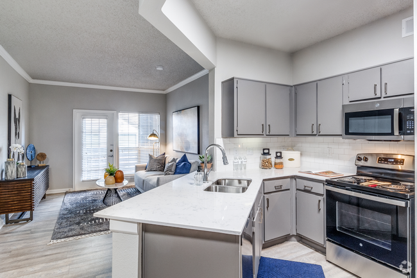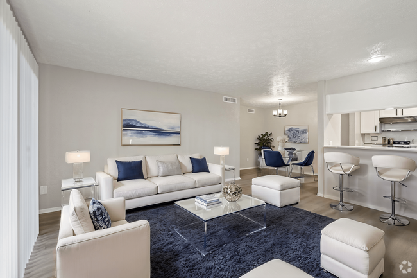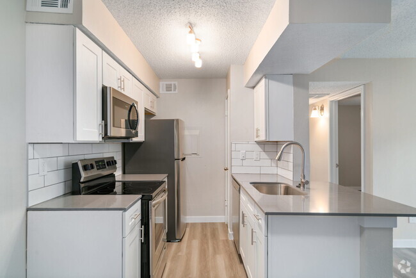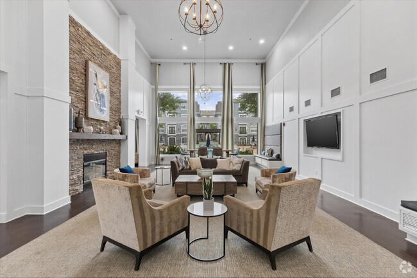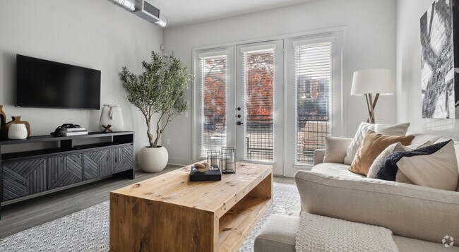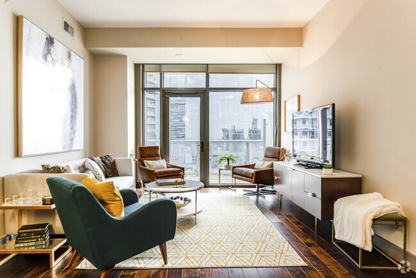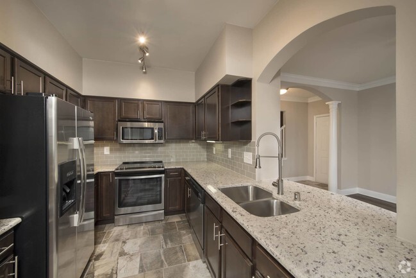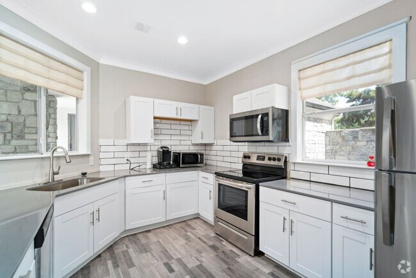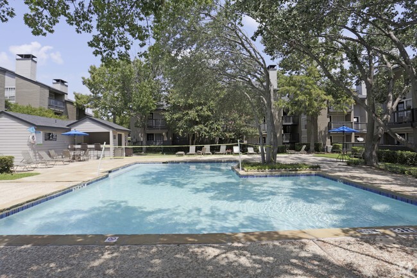35,824 Apartamentos de renta en Dallas TX
-
-
-
-
-
-
-
-
-
-
-
-
-
1 / 37
-
-
-
-
-
-
-
-
-
-
-
-
-
-
-
-
-
-
-
-
-
-
-
-
-
-
-
-
Se muestran 40 de 700 resultados - Página 1 de 18
Encuentra el apartamento perfecto en Dallas, TX
Apartamentos de renta en Dallas TX
Es una de las ciudades más grandes de América, que combina la sofisticación urbana con una personalidad texana incomparable. 1.3 millones de personas llaman a Dallas a casa, representando cada caminata imaginable; Como resultado, la ciudad es una mezcla completamente única de culturas, estilos y sabores.
Vivir en Dallas te pone justo en el grueso de todo, con infinitas opciones para personalizar su experiencia. Los profesionales corporativos que buscan evitar un viaje al trabajo pueden querer buscar condominios en el centro de Dallas, lo que permite a muchas personas la libertad de caminar para trabajar.
Si la estimulación cultural es su cosa, considere la posibilidad de establecerse en un apartamento cerca del Distrito de las Artes de Dallas, sede del Centro de Escultura Nasher, el Museo de Arte de Dallas, Winspear Opera House, y mucho más. Y para los tipos más creativos, la gente en lugares como Old East Dallas y North Oak Cliff fomentar las actividades artísticas entre los vecinos.
Para su fuera de horas, Dallas ofrece algunas de las más diversas vida nocturna en Texas, a menudo sólo un paseo corto o caminar desde las zonas de apartamentos residenciales. Desde los salones relajados hasta los clubes nocturnos, debe ser capaz de encontrar el lugar ideal para su R & R de fin de semana.
Información sobre alquileres en Dallas, TX
Promedios de Alquiler
El alquiler medio en Dallas es de $1,415. Cuando alquilas un apartamento en Dallas, puedes esperar pagar $1,274 como mínimo o $2,440 como máximo, dependiendo de la ubicación y el tamaño del apartamento.
El precio promedio de renta de un estudio en Dallas, TX es $1,274 por mes.
El precio promedio de renta de un apartamento de una habitacion en Dallas, TX es $1,415 por mes.
El precio promedio de renta de un apartamento de dos habitaciones en Dallas, TX es $1,878 por mes.
El precio promedio de renta de un apartamento de tres habitaciones en Dallas, TX es $2,440 por mes.
Educación
Si eres un estudiante que se muda a un apartamento en Dallas, tendrás acceso a Dallas Theological Seminary, Southern Methodist University, y The Art Institute of Dallas.
