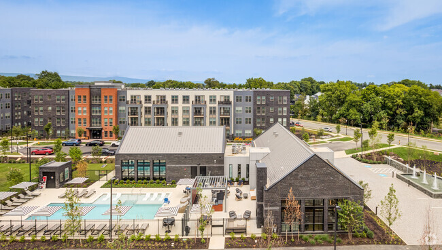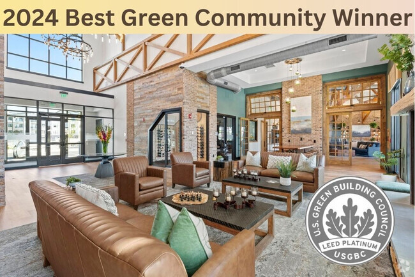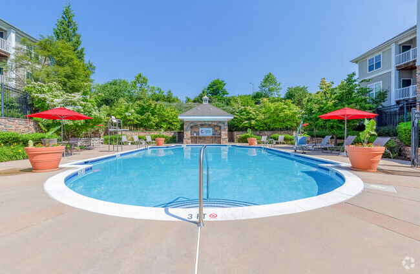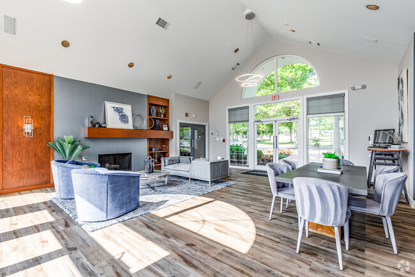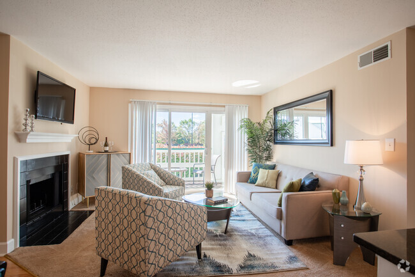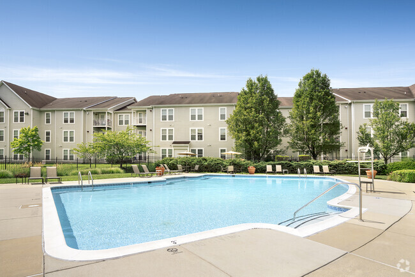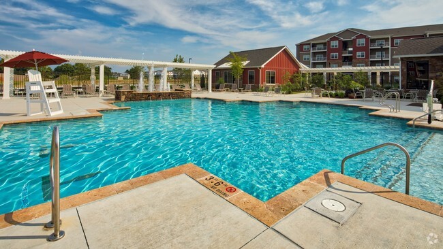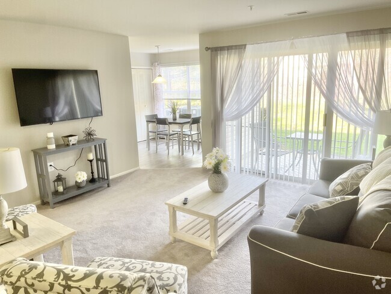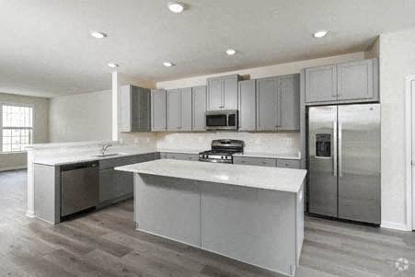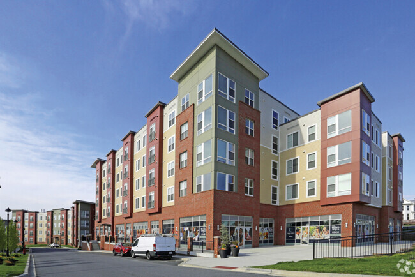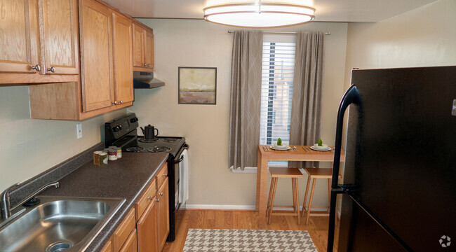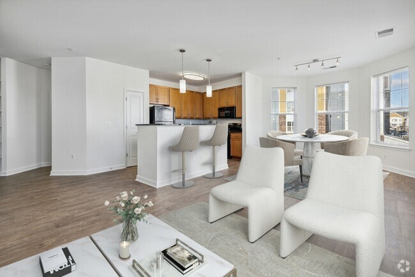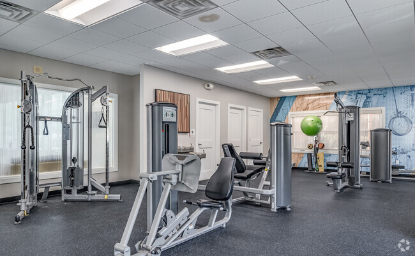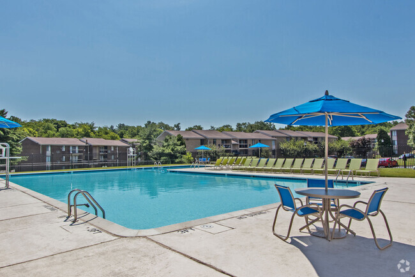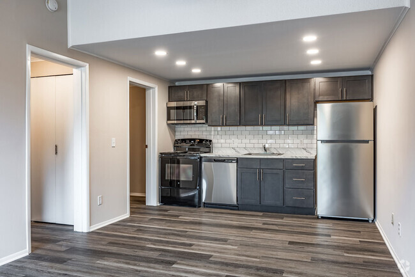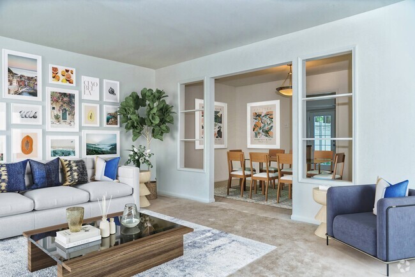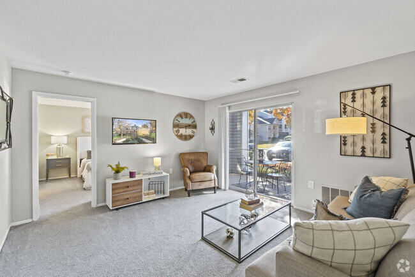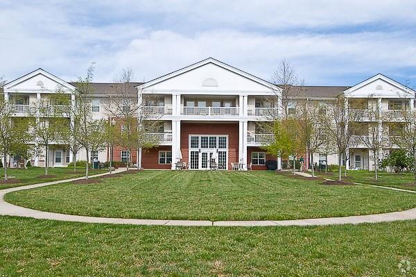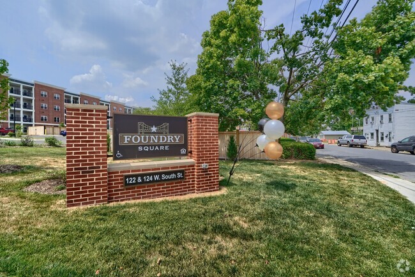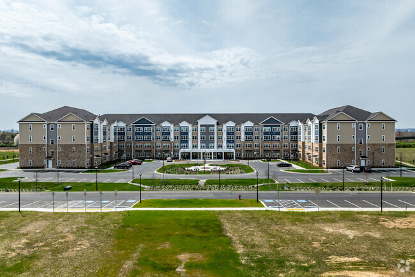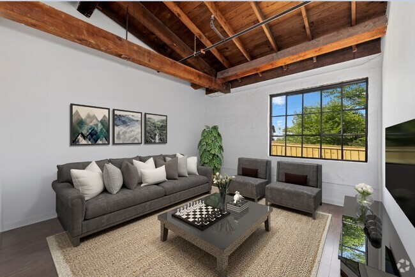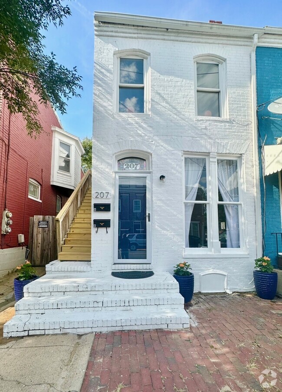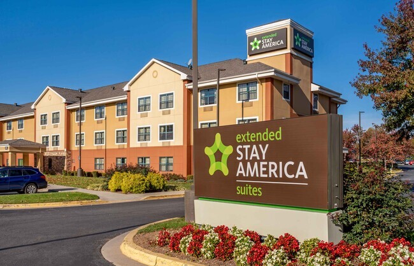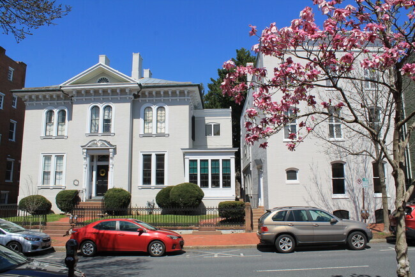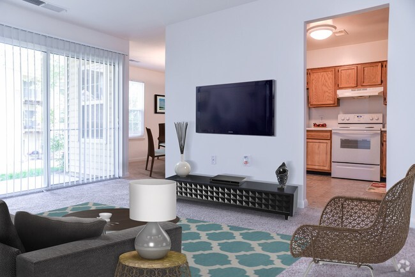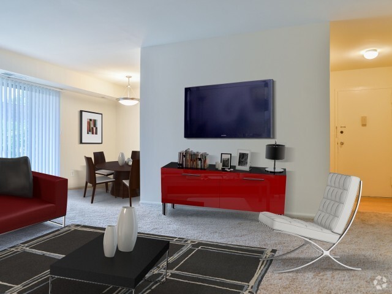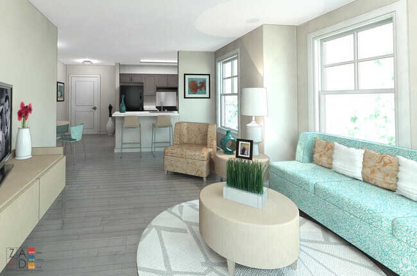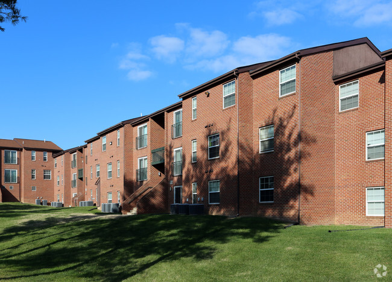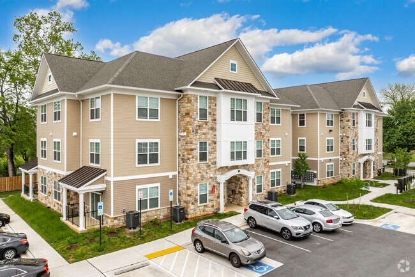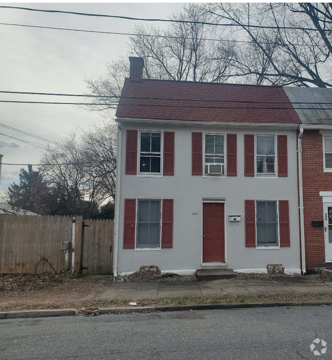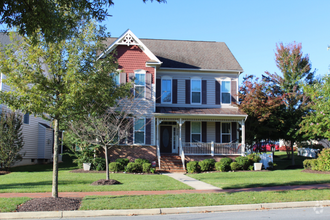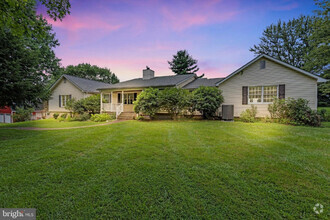Encontrar apartamentos cerca de
Adamstown, MD
851 Apartamentos de renta en Adamstown MD
Apartamentos de renta en Adamstown MD
Deja que Apartamentos.com te ayude a encontrar el lugar perfecto cerca de ti. Ya sea que busques un apartamento lujoso de dos habitaciones o un acogedor estudio, Apartamentos.com te ofrece una manera práctica de consultar el extenso inventario de apartamentos cerca de ti para descubrir el lugar al que deseas llamar tu hogar.
Busquedas Cercanas de Alquileres
Ciudades
Vecindarios
Casas
Alquileres de casas adosadas ...
- Point Of Rocks casas adosadas para alquilar
- Ballenger Creek casas adosadas para alquilar
- Urbana casas adosadas para alquilar
- Braddock Heights casas adosadas para alquilar
- Brunswick casas adosadas para alquilar
- Fort Detrick casas adosadas para alquilar
- Frederick casas adosadas para alquilar
- Lovettsville casas adosadas para alquilar
- Middletown casas adosadas para alquilar
Alquileres de condominios cerca ...
- Point Of Rocks condominios para alquilar
- Ballenger Creek condominios para alquilar
- Urbana condominios para alquilar
- Braddock Heights condominios para alquilar
- Brunswick condominios para alquilar
- Fort Detrick condominios para alquilar
- Frederick condominios para alquilar
- Lovettsville condominios para alquilar
- Middletown condominios para alquilar
