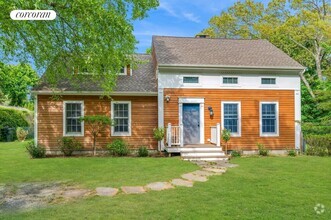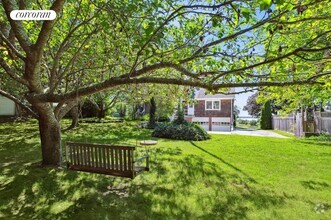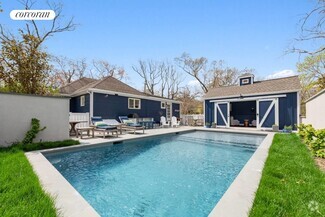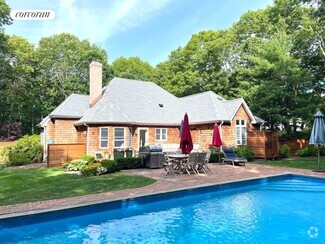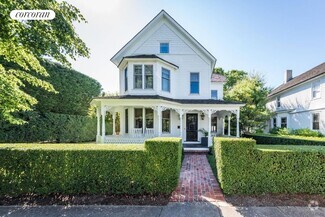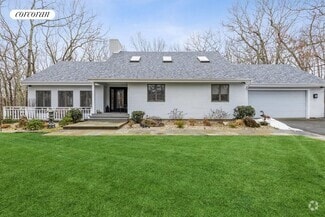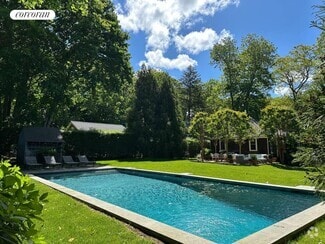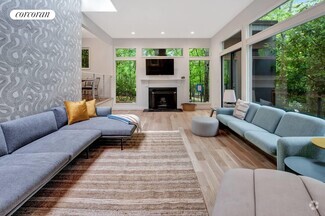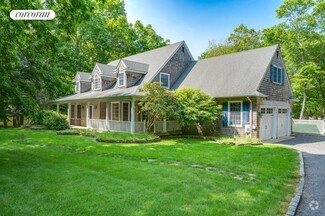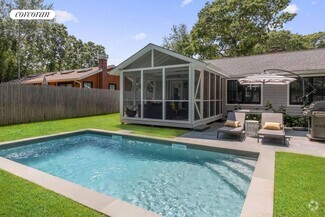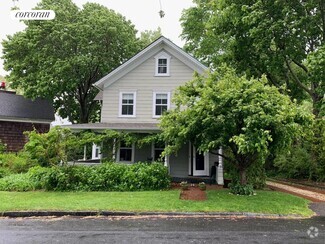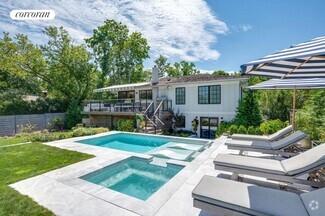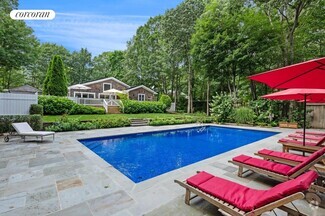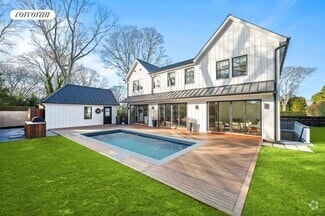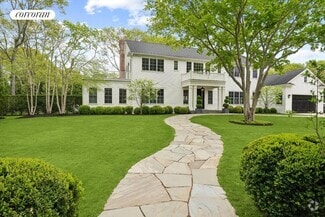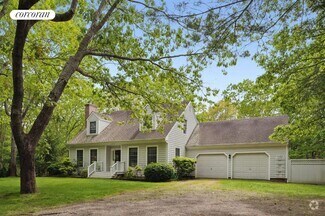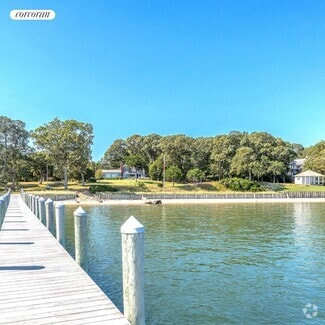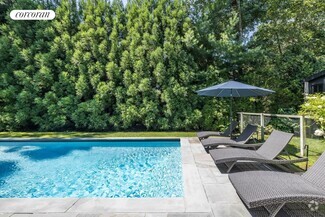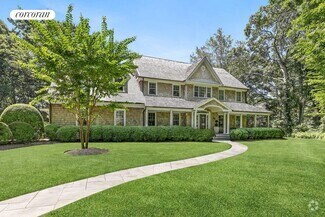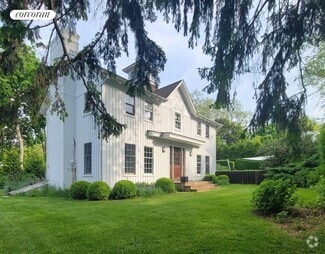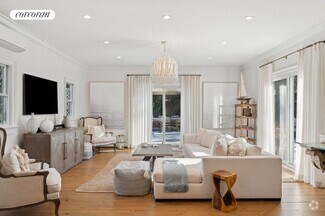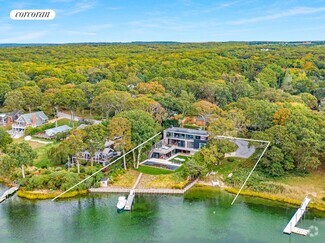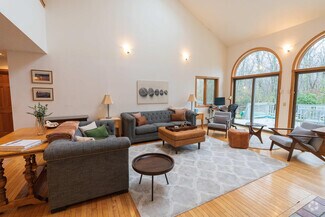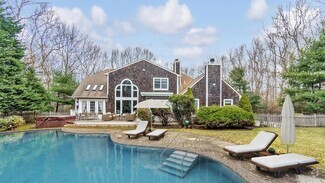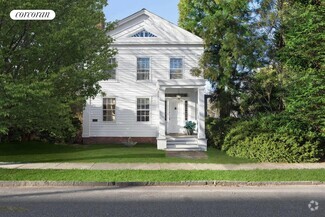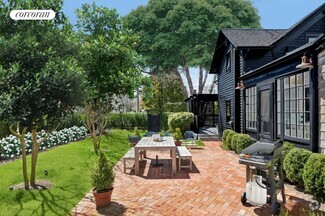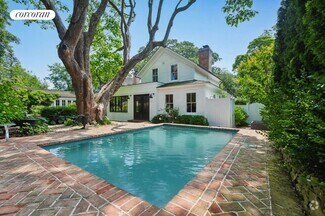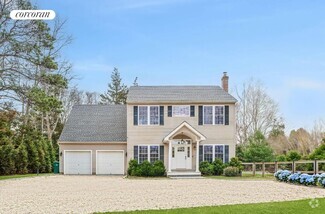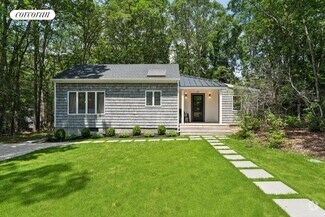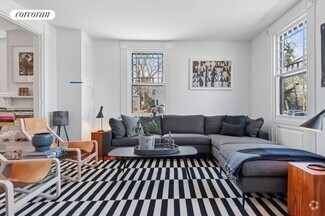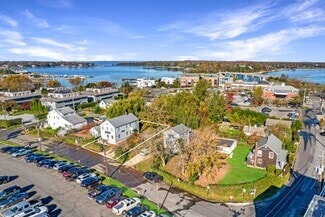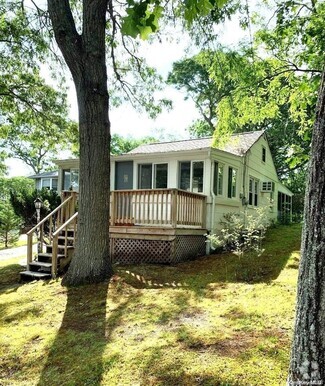Apartamentos de renta en Sag Harbor, NY - 76 Alquileres
Encuentra el apartamento perfecto en Sag Harbor, NY
Apartamentos de renta en Sag Harbor, NY
Deja que Apartamentos.com te ayude a encontrar el lugar perfecto cerca de ti. Ya sea que busques un apartamento lujoso de dos habitaciones o un acogedor estudio, Apartamentos.com te ofrece una manera práctica de consultar el extenso inventario de apartamentos cerca de ti para descubrir el lugar al que deseas llamar tu hogar.
Información sobre alquileres en Sag Harbor, NY
Promedios de Alquiler
El alquiler medio en Sag Harbor es de $2,637. Cuando alquilas un apartamento en Sag Harbor, puedes esperar pagar $2,637 como mínimo o $2,637 como máximo, dependiendo de la ubicación y el tamaño del apartamento.
El precio promedio de renta de un apartamento de una habitacion en Sag Harbor, NY es $2,637 por mes.
Educación
Si eres un estudiante que se muda a un apartamento en Sag Harbor, tendrás acceso a SUNY Suffolk Co., Eastern, Connecticut College, y University of Connecticut.
Busquedas Cercanas de Alquileres
Alquileres de apartamentos cerca ...
Apartamentos en vecindarios de ...
Alquileres de apartamentos cerca ...
Alquileres de casas adosadas ...
- North Haven casas adosadas para alquilar
- Wainscott casas adosadas para alquilar
- Bridgehampton casas adosadas para alquilar
- Shelter Island casas adosadas para alquilar
- Sagaponack casas adosadas para alquilar
- East Hampton casas adosadas para alquilar
- Water Mill casas adosadas para alquilar
- Shelter Island Heights casas adosadas para alquilar
- Springs casas adosadas para alquilar
Alquileres de condominios cerca ...
- North Haven condominios para alquilar
- Wainscott condominios para alquilar
- Bridgehampton condominios para alquilar
- Shelter Island condominios para alquilar
- Sagaponack condominios para alquilar
- East Hampton condominios para alquilar
- Water Mill condominios para alquilar
- Shelter Island Heights condominios para alquilar
- Springs condominios para alquilar

