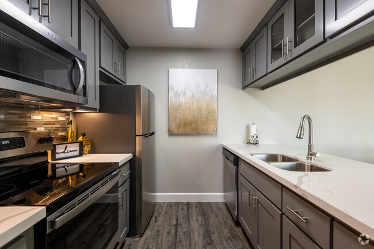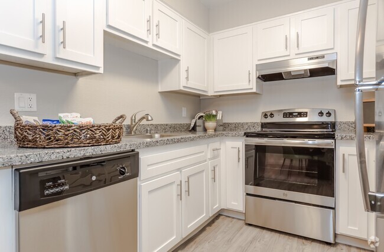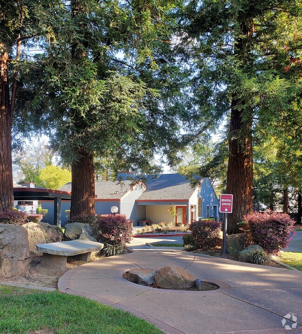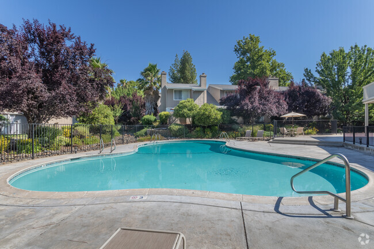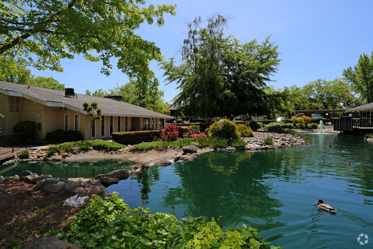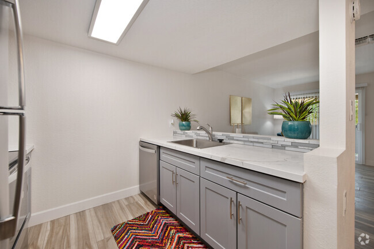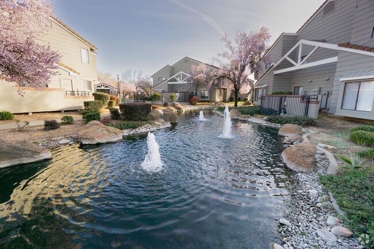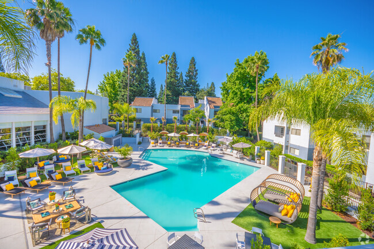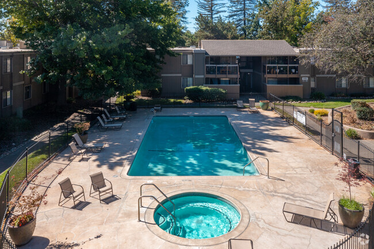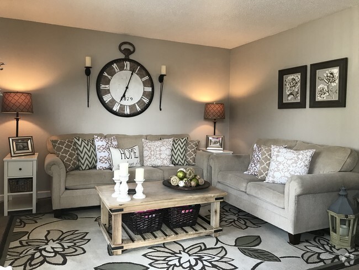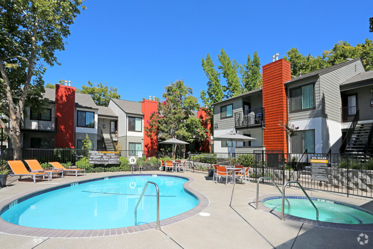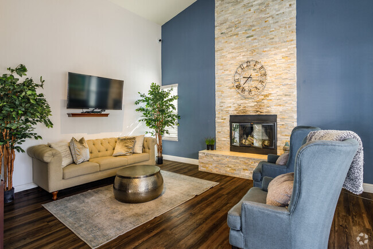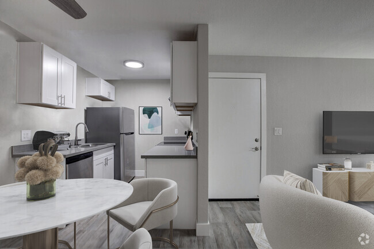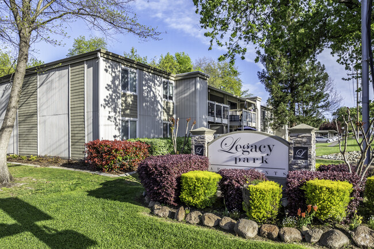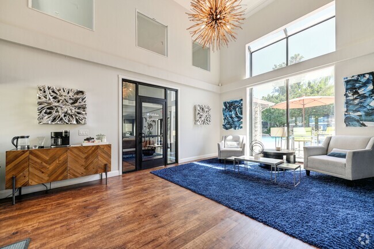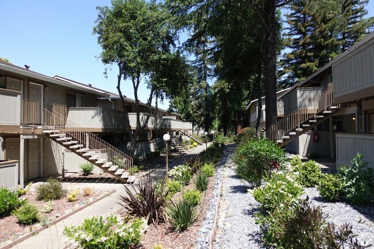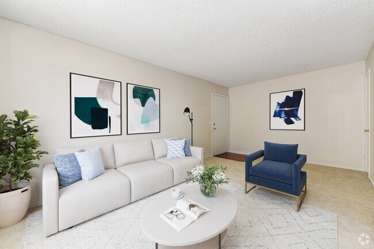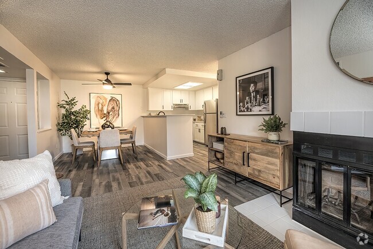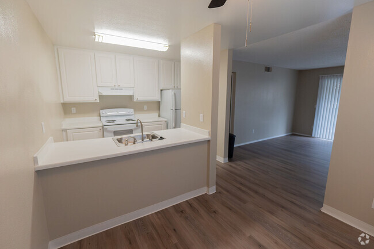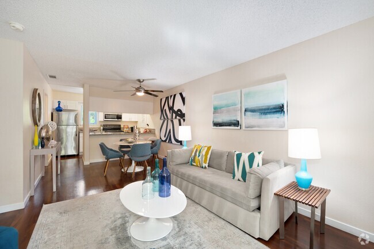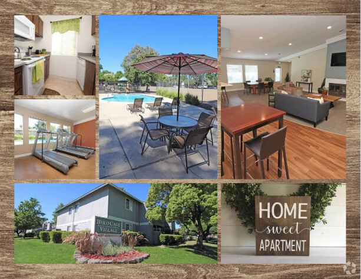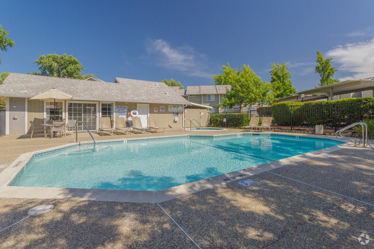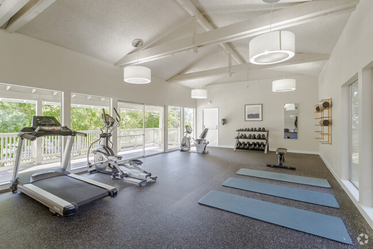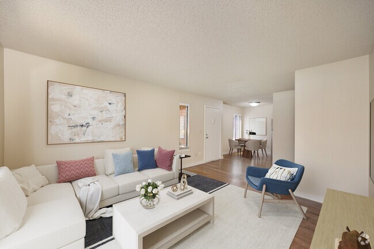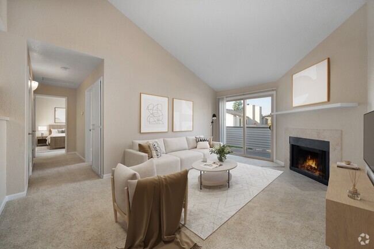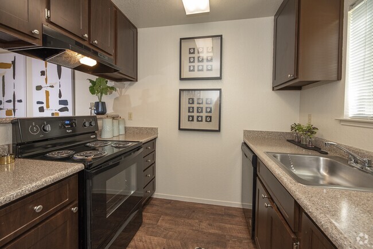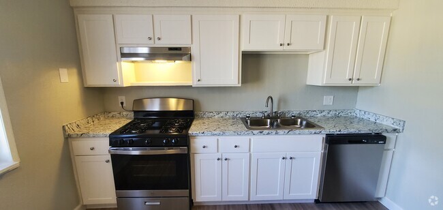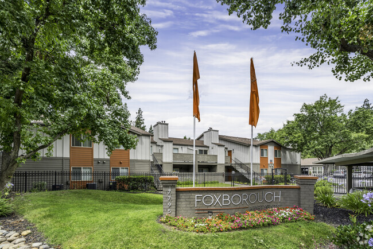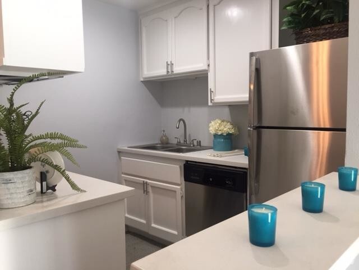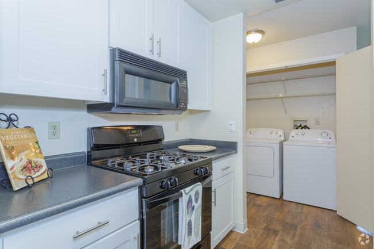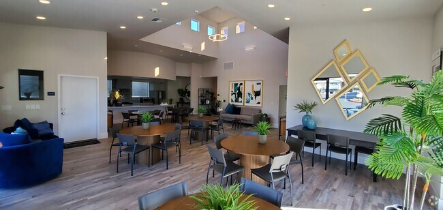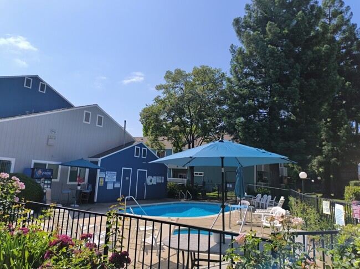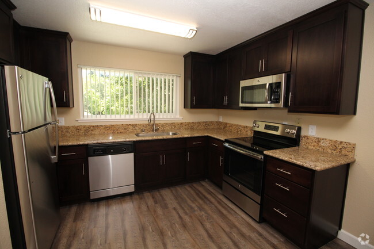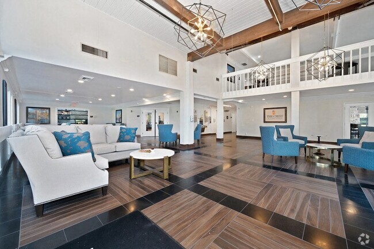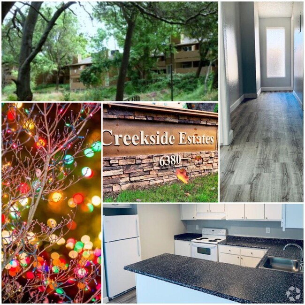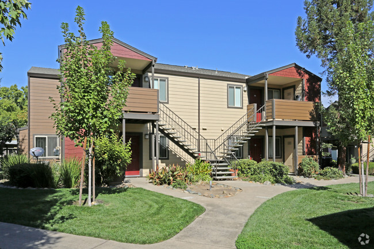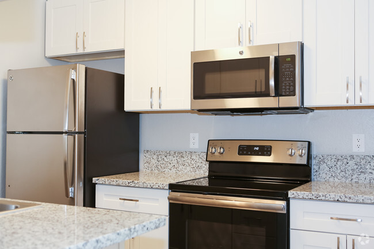560 Apartamentos de renta en Citrus Heights CA
-
-
-
-
-
-
-
-
-
-
-
-
-
-
-
-
-
-
-
-
-
-
-
-
-
-
-
-
-
-
-
-
-
-
-
-
-
-
-
-
-
Se muestran 40 de 113 resultados - Página 1 de 3
Encuentra el apartamento perfecto en Citrus Heights, CA
Apartamentos de renta en Citrus Heights CA
Defined by sun-drenched neighborhoods, tree-lined streets, and lacy palm trees against bright blue sky, Citrus Heights is a beautiful suburban city just 14 miles northeast of Downtown Sacramento. Citrus Heights residents enjoy easy access to I-80, for quick trips to Sacramento or northeast to Roseville, home of the Westfield Galleria at Roseville. Folsom Lake, a popular resort area, is minutes east of Citrus Heights.
Apartments in Citrus Heights provide a quieter option to city living while still being well within reach of everything this busy area has to offer -- including California State University, Sacramento, the Sacramento Zoo, and Sacramento International Airport. But as a busy city with plenty of businesses, shops, restaurants, and entertainment of its own, you'll find plenty to do closer to home. Go shopping at the Sunrise Mall, visit Rusch Park, home of the Historic Rusch Home and Gardens, and spend the afternoon golfing at Foothill Golf Center.
Información sobre alquileres en Citrus Heights, CA
Promedios de Alquiler
El alquiler medio en Citrus Heights es de $1,610. Cuando alquilas un apartamento en Citrus Heights, puedes esperar pagar $1,351 como mínimo o $2,255 como máximo, dependiendo de la ubicación y el tamaño del apartamento.
El precio promedio de renta de un estudio en Citrus Heights, CA es $1,351 por mes.
El precio promedio de renta de un apartamento de una habitacion en Citrus Heights, CA es $1,610 por mes.
El precio promedio de renta de un apartamento de dos habitaciones en Citrus Heights, CA es $1,872 por mes.
El precio promedio de renta de un apartamento de tres habitaciones en Citrus Heights, CA es $2,255 por mes.
Educación
Si eres un estudiante que se muda a un apartamento en Citrus Heights, tendrás acceso a American River College, Sierra College, Rocklin Campus, y Folsom Lake College, Folsom.
Busquedas Cercanas de Alquileres
Ciudades
Vecindarios
Casas
Alquileres de casas adosadas ...
- Orangevale casas adosadas para alquilar
- Foothill Farms casas adosadas para alquilar
- Fair Oaks casas adosadas para alquilar
- Antelope casas adosadas para alquilar
- Carmichael casas adosadas para alquilar
- North Highlands casas adosadas para alquilar
- Roseville casas adosadas para alquilar
- Gold River casas adosadas para alquilar
- Mcclellan casas adosadas para alquilar
Alquileres de condominios cerca ...
- Orangevale condominios para alquilar
- Foothill Farms condominios para alquilar
- Fair Oaks condominios para alquilar
- Antelope condominios para alquilar
- Carmichael condominios para alquilar
- North Highlands condominios para alquilar
- Roseville condominios para alquilar
- Gold River condominios para alquilar
- Mcclellan condominios para alquilar
