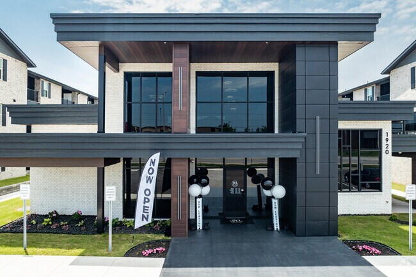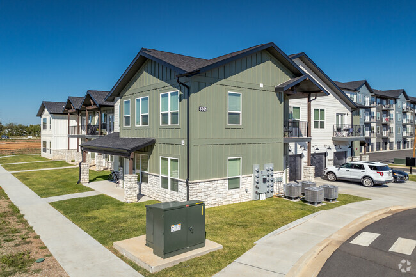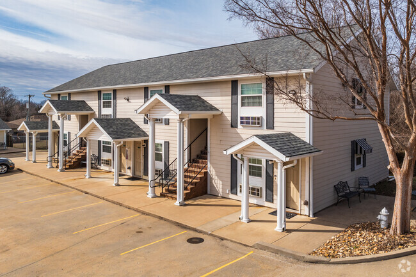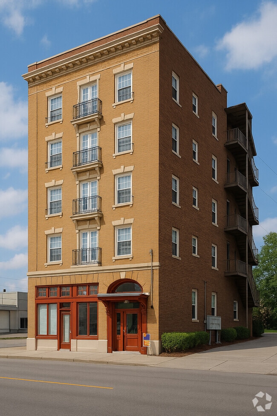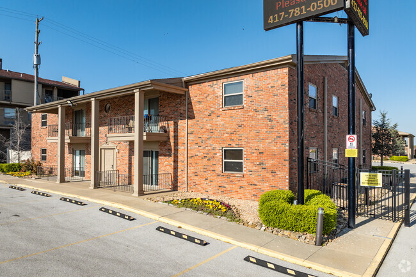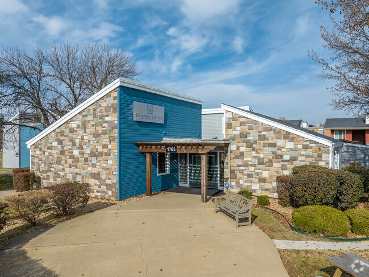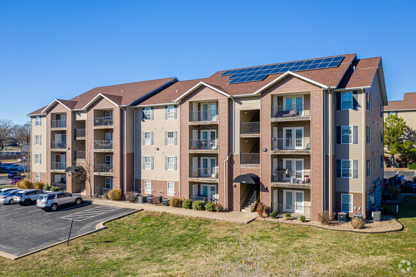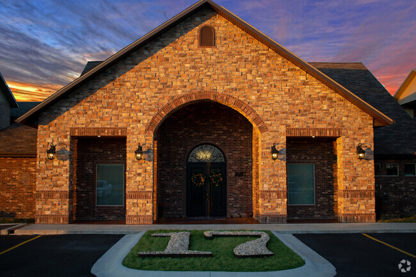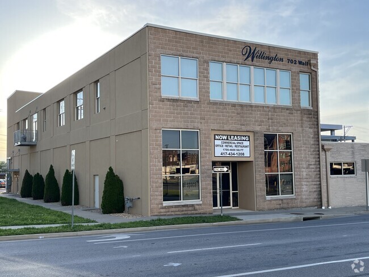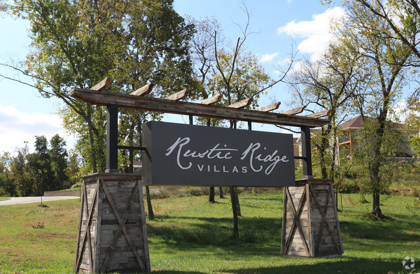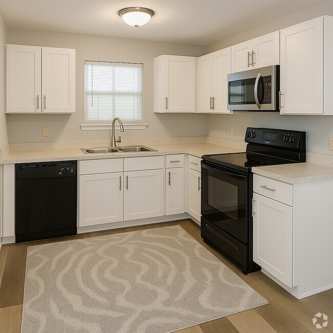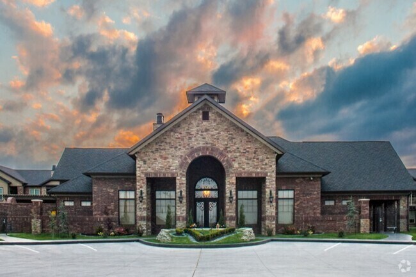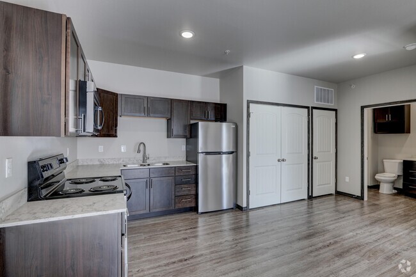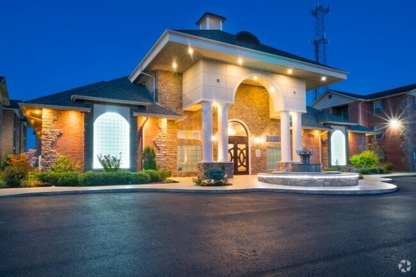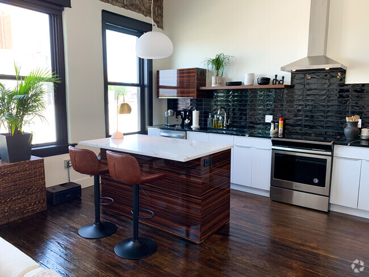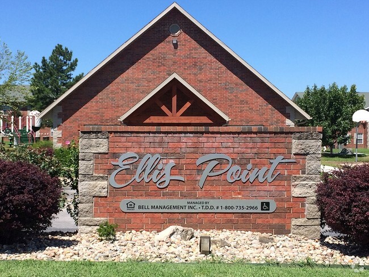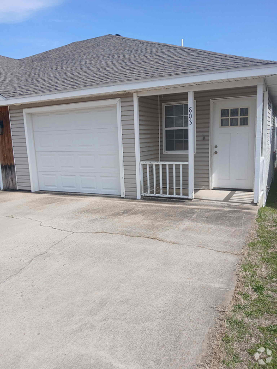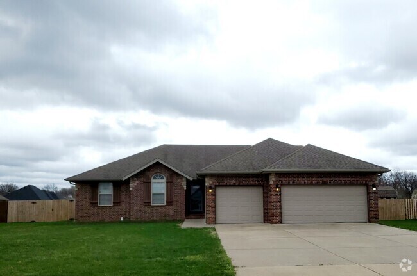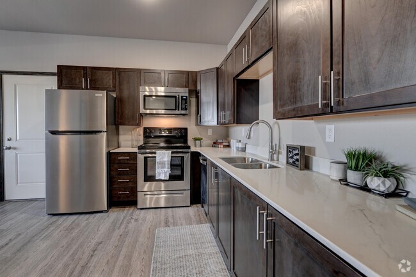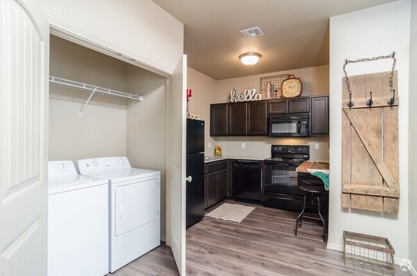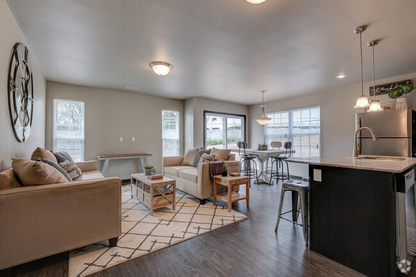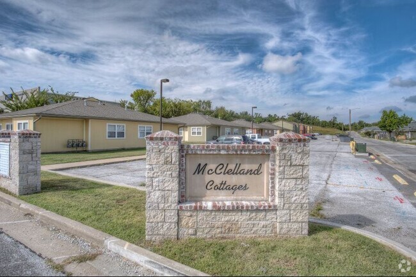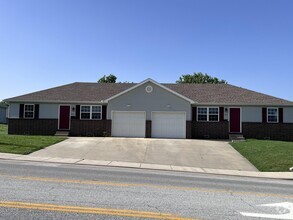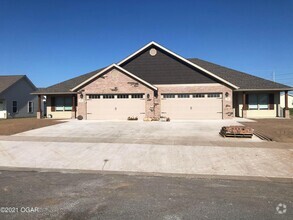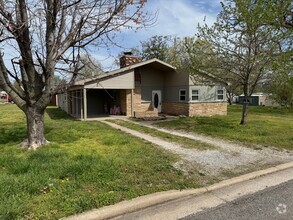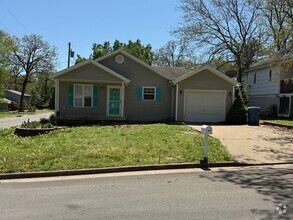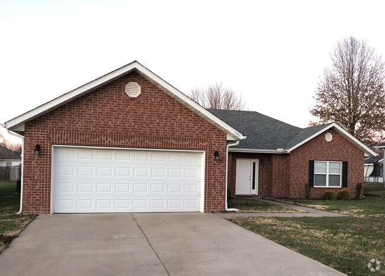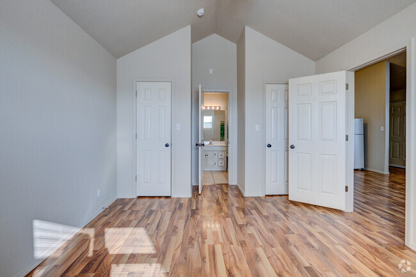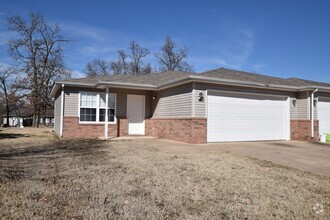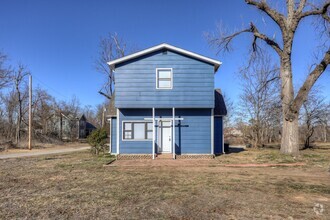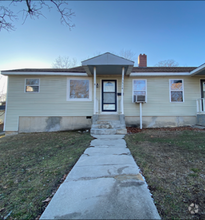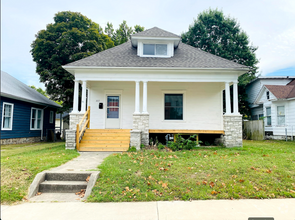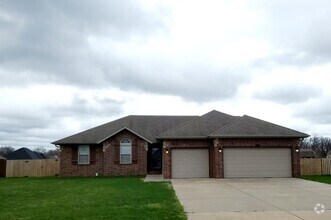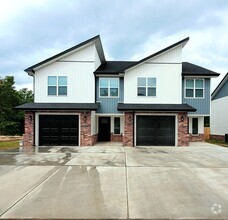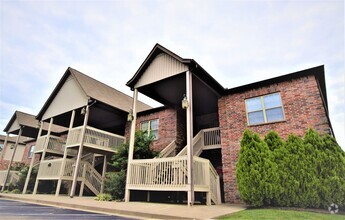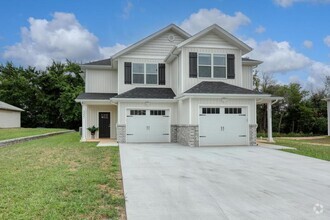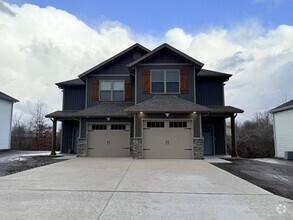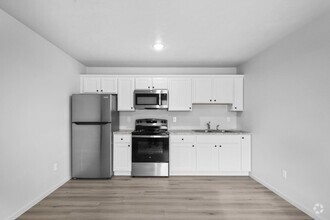195 Apartamentos de renta en Joplin MO
-
-
-
-
-
-
-
-
-
-
-
-
-
-
-
-
-
-
-
-
-
-
-
-
-
-
-
-
-
-
-
-
-
-
-
-
-
-
-
-
-
Se muestran 40 de 55 resultados - Página 1 de 2
Encuentra el apartamento perfecto en Joplin, MO
Apartamentos de renta en Joplin MO
Deja que Apartamentos.com te ayude a encontrar el lugar perfecto cerca de ti. Ya sea que busques un apartamento lujoso de dos habitaciones o un acogedor estudio, Apartamentos.com te ofrece una manera práctica de consultar el extenso inventario de apartamentos cerca de ti para descubrir el lugar al que deseas llamar tu hogar.
Información sobre alquileres en Joplin, MO
Promedios de Alquiler
El alquiler medio en Joplin es de $921. Cuando alquilas un apartamento en Joplin, puedes esperar pagar $662 como mínimo o $1,109 como máximo, dependiendo de la ubicación y el tamaño del apartamento.
El precio promedio de renta de un estudio en Joplin, MO es $662 por mes.
El precio promedio de renta de un apartamento de una habitacion en Joplin, MO es $921 por mes.
El precio promedio de renta de un apartamento de dos habitaciones en Joplin, MO es $985 por mes.
El precio promedio de renta de un apartamento de tres habitaciones en Joplin, MO es $1,109 por mes.
Educación
Si eres un estudiante que se muda a un apartamento en Joplin, tendrás acceso a Missouri Southern y Pittsburg State University.
