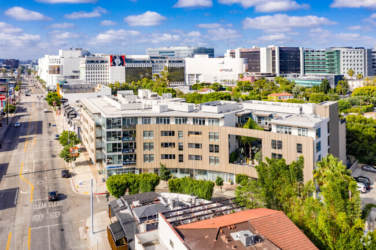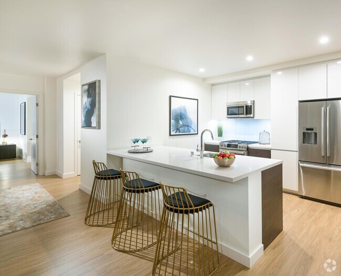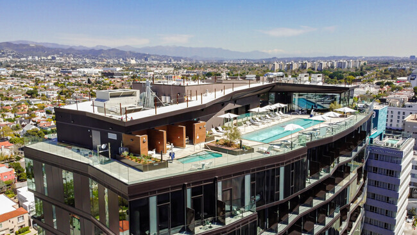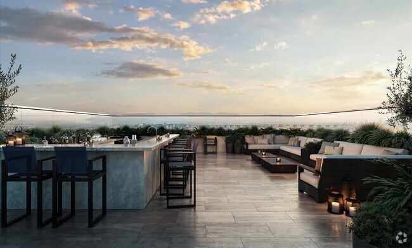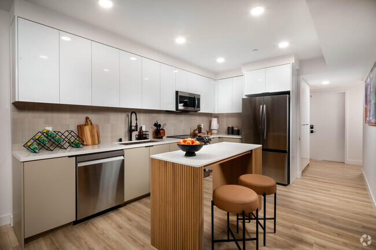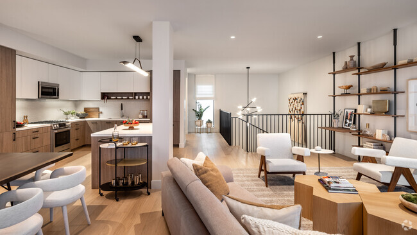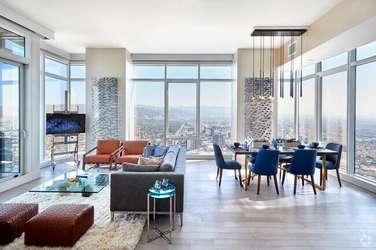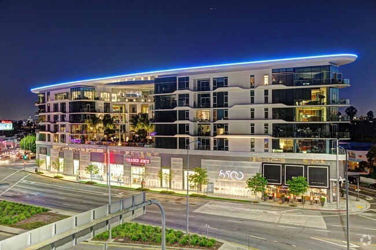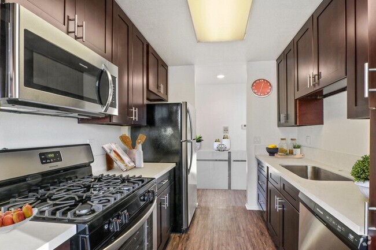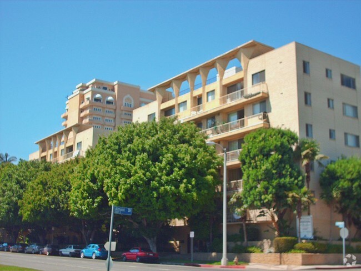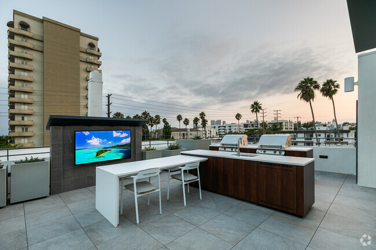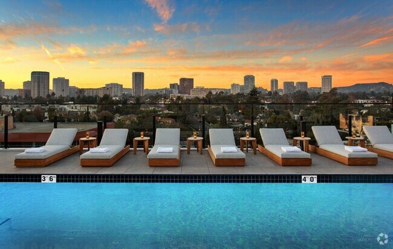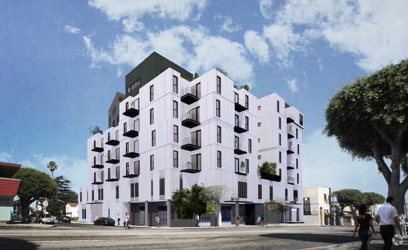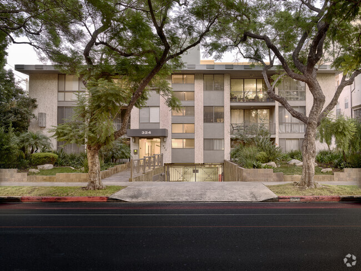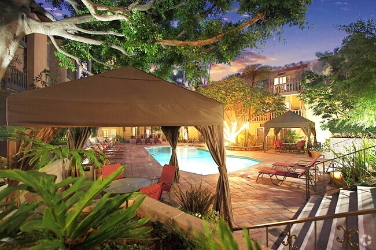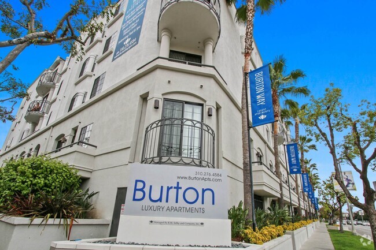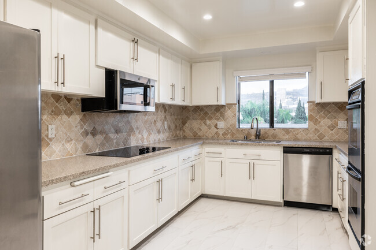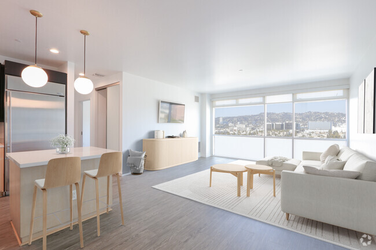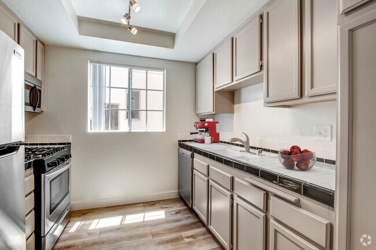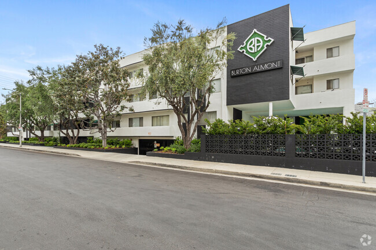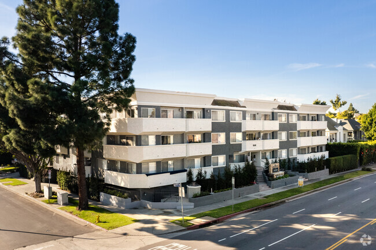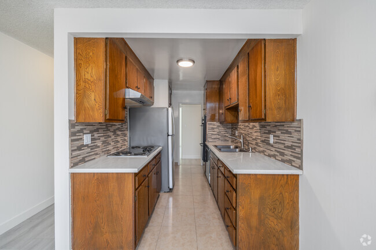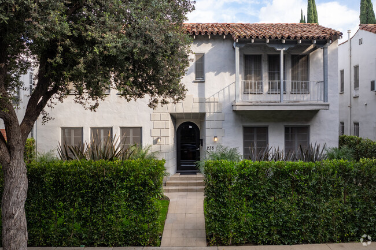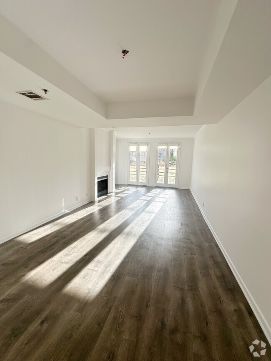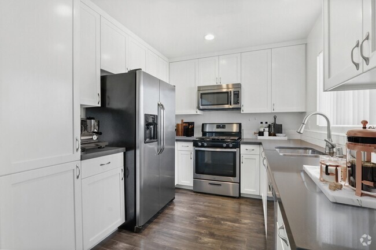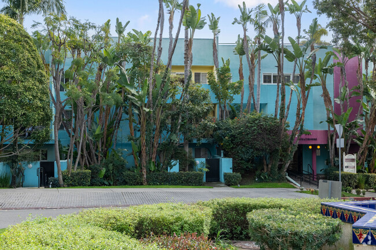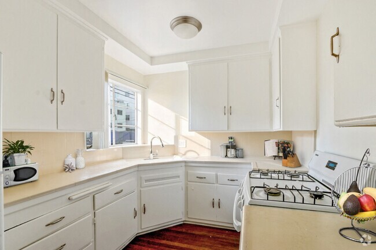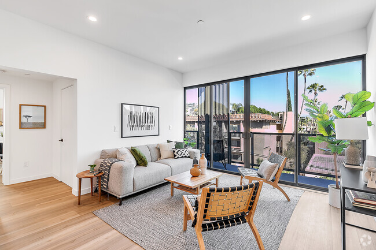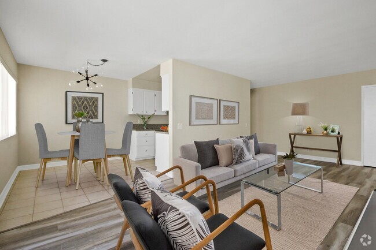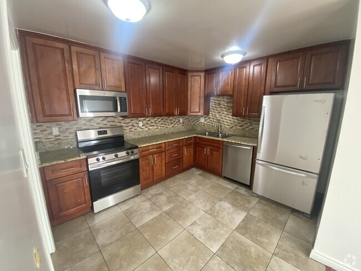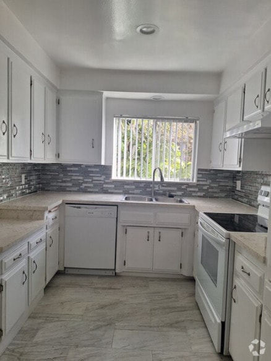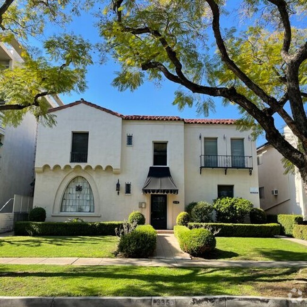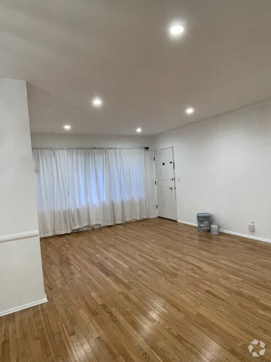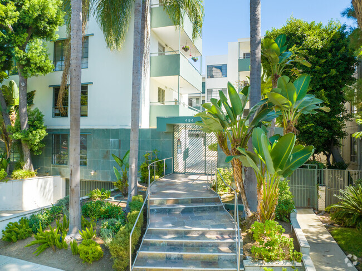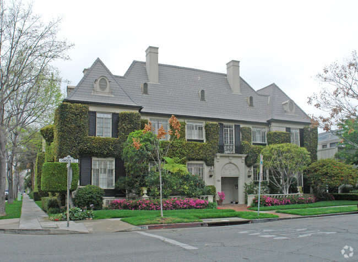1,342 Apartamentos de renta en Beverly Hills CA
-
-
-
-
-
-
-
-
-
-
-
-
-
-
-
-
-
-
-
-
-
-
-
-
1 / 34
-
-
-
-
-
-
-
-
-
-
-
-
-
-
-
-
-
Se muestran 40 de 700 resultados - Página 1 de 18
Encuentra el apartamento perfecto en Beverly Hills, CA
Apartamentos de renta en Beverly Hills CA
Deja que Apartamentos.com te ayude a encontrar el lugar perfecto cerca de ti. Ya sea que busques un apartamento lujoso de dos habitaciones o un acogedor estudio, Apartamentos.com te ofrece una manera práctica de consultar el extenso inventario de apartamentos cerca de ti para descubrir el lugar al que deseas llamar tu hogar.
Información sobre alquileres en Beverly Hills, CA
Promedios de Alquiler
El alquiler medio en Beverly Hills es de $2,729. Cuando alquilas un apartamento en Beverly Hills, puedes esperar pagar $2,013 como mínimo o $7,439 como máximo, dependiendo de la ubicación y el tamaño del apartamento.
El precio promedio de renta de un estudio en Beverly Hills, CA es $2,013 por mes.
El precio promedio de renta de un apartamento de una habitacion en Beverly Hills, CA es $2,729 por mes.
El precio promedio de renta de un apartamento de dos habitaciones en Beverly Hills, CA es $3,984 por mes.
El precio promedio de renta de un apartamento de tres habitaciones en Beverly Hills, CA es $7,439 por mes.
Educación
Si eres un estudiante que se muda a un apartamento en Beverly Hills, tendrás acceso a UCLA, Musicians Institute, y Los Angeles Film School.

