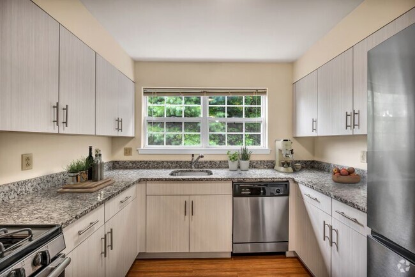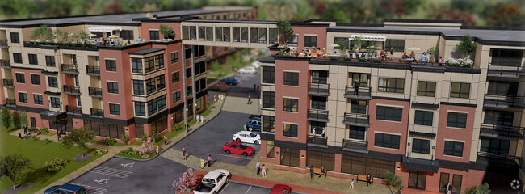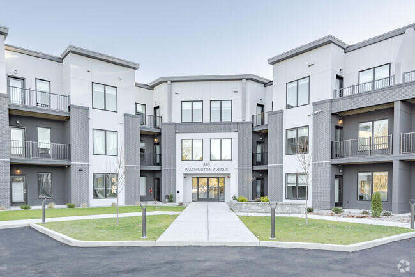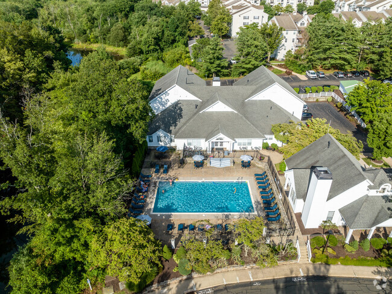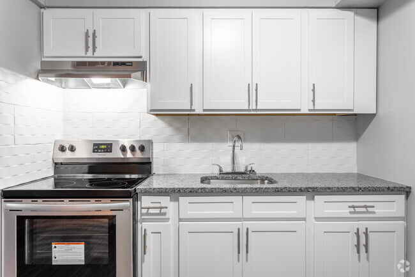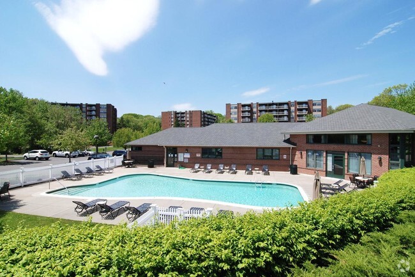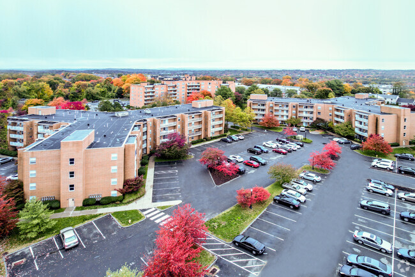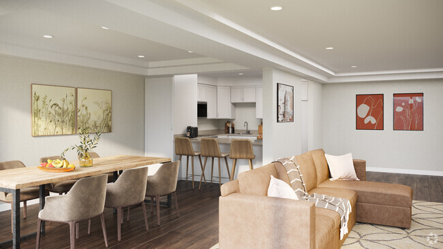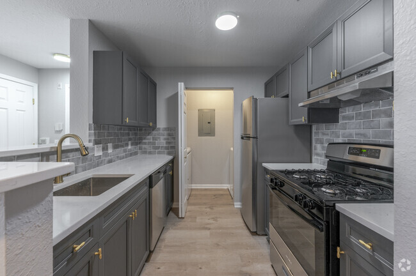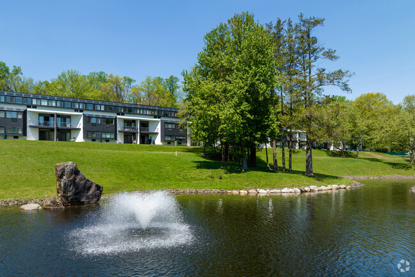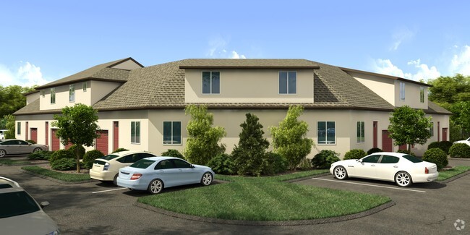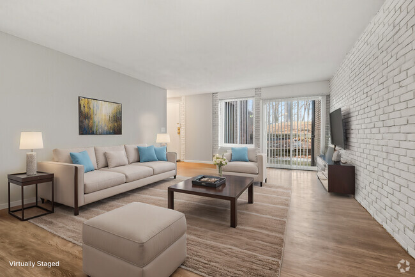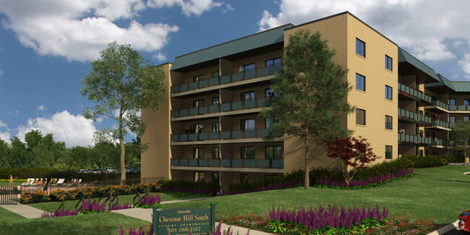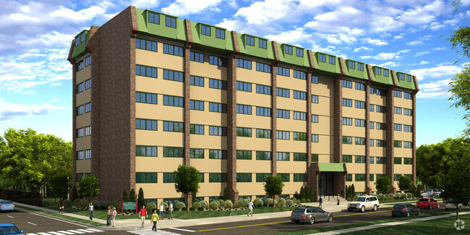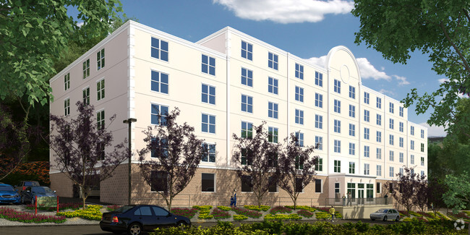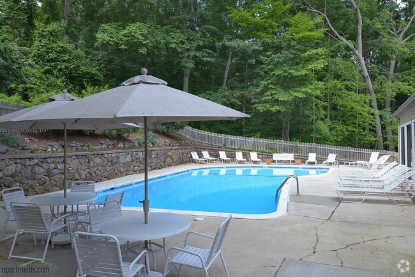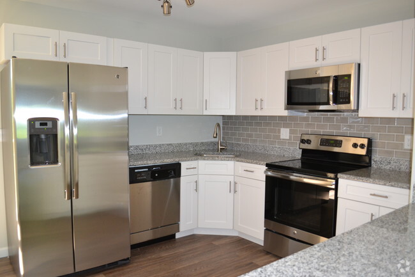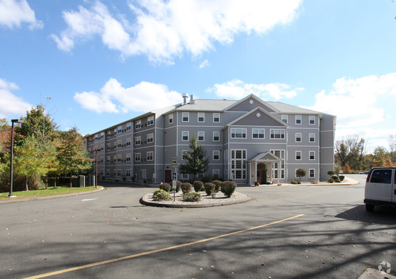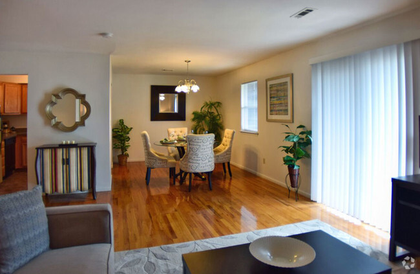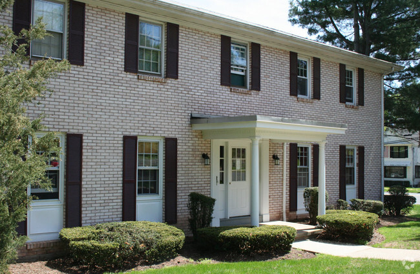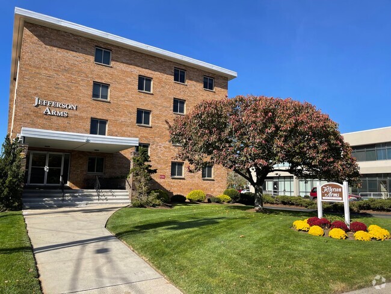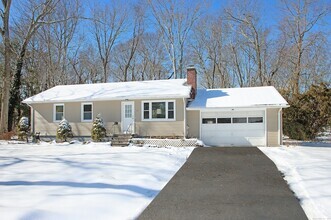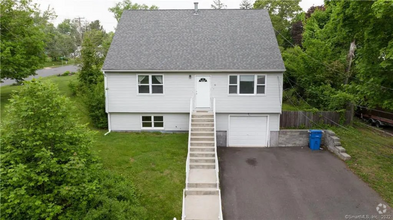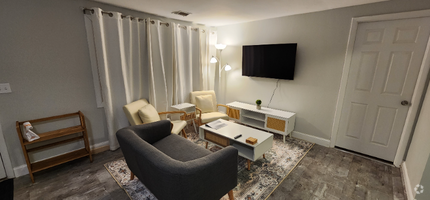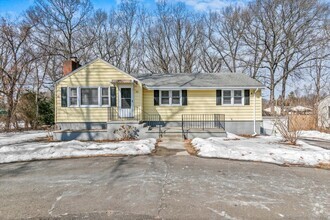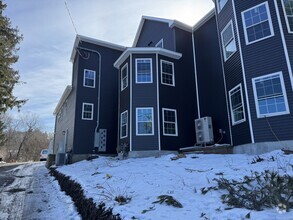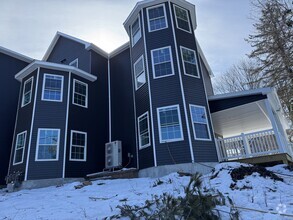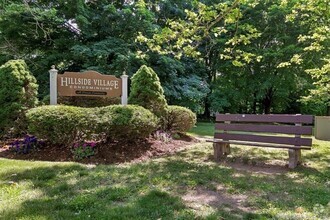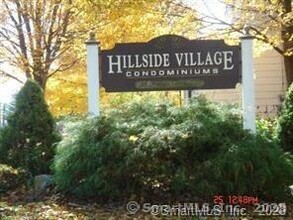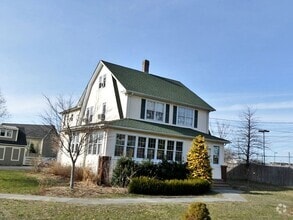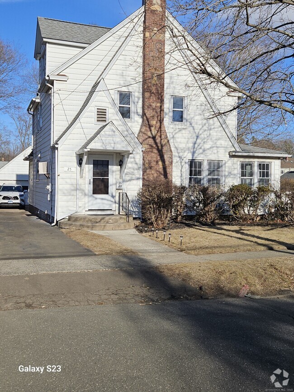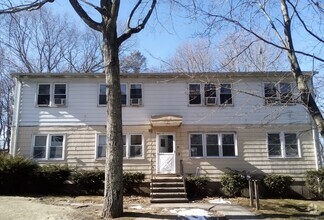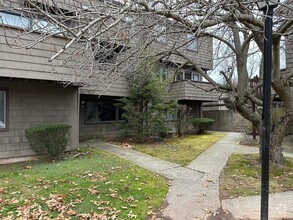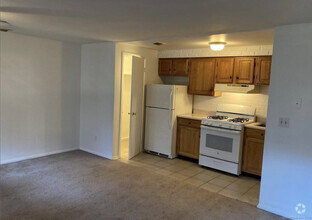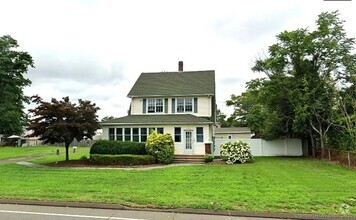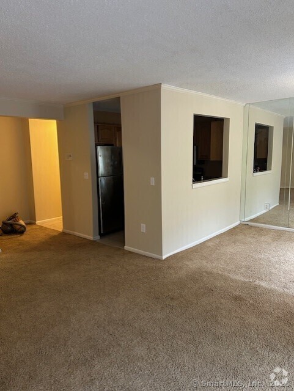348 Apartamentos de renta en North Haven CT
Encuentra el apartamento perfecto en North Haven, CT
Apartamentos de renta en North Haven CT
Deja que Apartamentos.com te ayude a encontrar el lugar perfecto cerca de ti. Ya sea que busques un apartamento lujoso de dos habitaciones o un acogedor estudio, Apartamentos.com te ofrece una manera práctica de consultar el extenso inventario de apartamentos cerca de ti para descubrir el lugar al que deseas llamar tu hogar.
Información sobre alquileres en North Haven, CT
Promedios de Alquiler
El alquiler medio en North Haven es de $1,746. Cuando alquilas un apartamento en North Haven, puedes esperar pagar $1,727 como mínimo o $2,595 como máximo, dependiendo de la ubicación y el tamaño del apartamento.
El precio promedio de renta de un estudio en North Haven, CT es $1,727 por mes.
El precio promedio de renta de un apartamento de una habitacion en North Haven, CT es $1,746 por mes.
El precio promedio de renta de un apartamento de dos habitaciones en North Haven, CT es $2,503 por mes.
El precio promedio de renta de un apartamento de tres habitaciones en North Haven, CT es $2,595 por mes.
Transporte
North Haven tiene distintas opciones de transporte, pero en general tiene una puntuación de transporte público de 1.
Educación
En North Haven, encontrarás escuelas primarias de primer nivel como Montowese Elementary School, Green Acres Elementary School, y Clintonville Elementary School.
North Haven es el hogar de algunas escuelas medias de primer nivel, incluyendo North Haven Middle School y Wintergreen Interdistrict Magnet School.
Para los estudiantes de secundaria es difícil mudarse de casa. Busca apartamentos en North Haven cerca de escuelas secundarias de primer nivel como North Haven High School y Hyde Leadership School.
Si eres un estudiante que se muda a un apartamento en North Haven, tendrás acceso a Quinnipiac University, Albertus Magnus College, y Yale University, Main Campus.
Busquedas Cercanas de Alquileres
Ciudades
Vecindarios
Casas
Alquileres de casas adosadas ...
- Hamden casas adosadas para alquilar
- Northford casas adosadas para alquilar
- North Branford casas adosadas para alquilar
- Wallingford Center casas adosadas para alquilar
- Wallingford casas adosadas para alquilar
- East Haven casas adosadas para alquilar
- Yalesville casas adosadas para alquilar
- New Haven casas adosadas para alquilar
- Bethany casas adosadas para alquilar
Alquileres de condominios cerca ...
- Hamden condominios para alquilar
- Northford condominios para alquilar
- North Branford condominios para alquilar
- Wallingford Center condominios para alquilar
- Wallingford condominios para alquilar
- East Haven condominios para alquilar
- Yalesville condominios para alquilar
- New Haven condominios para alquilar
- Bethany condominios para alquilar
