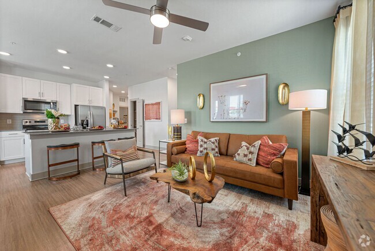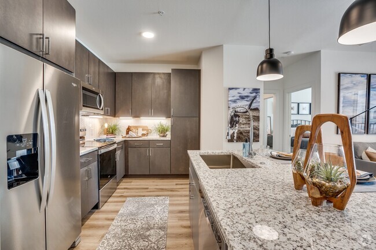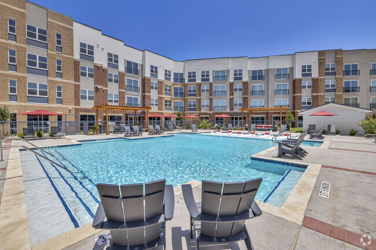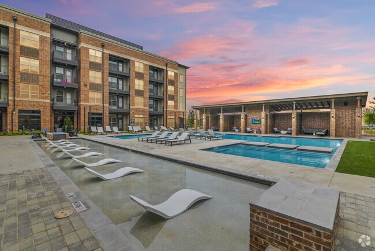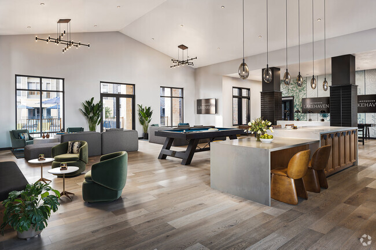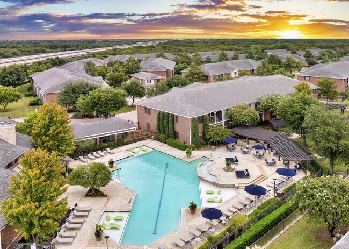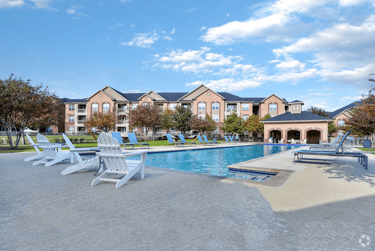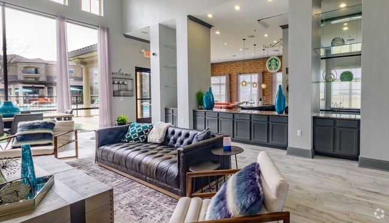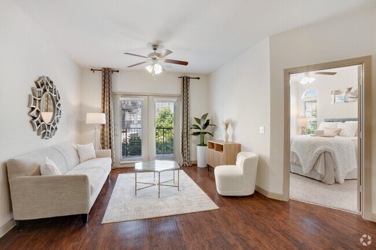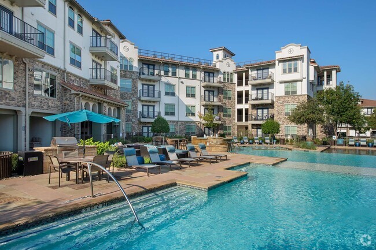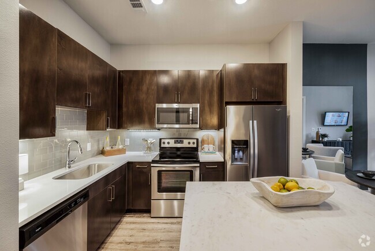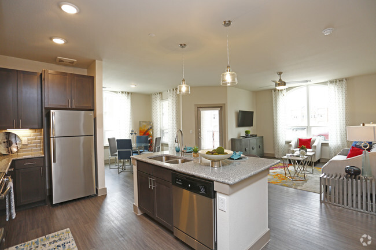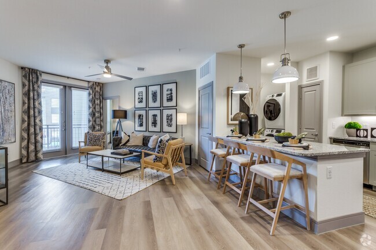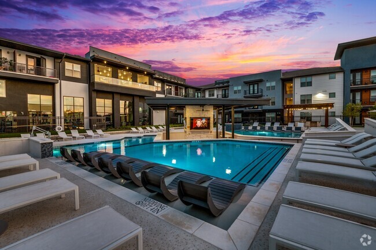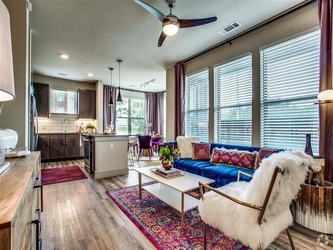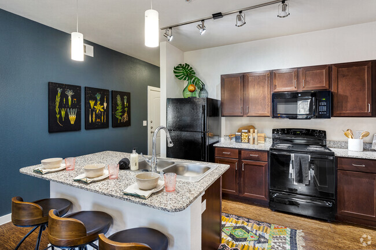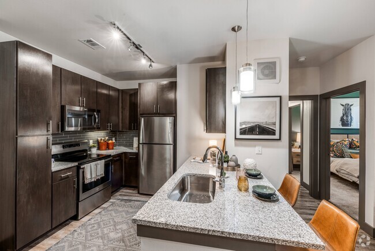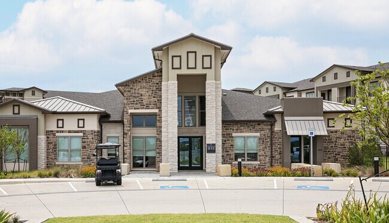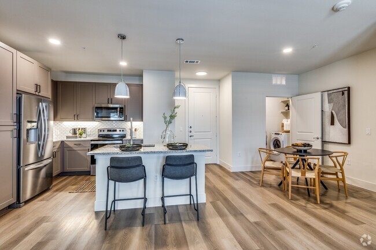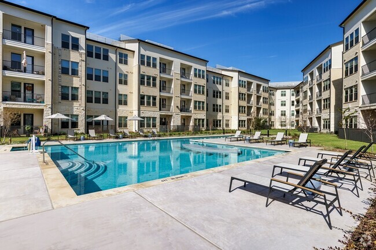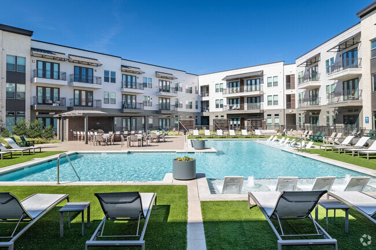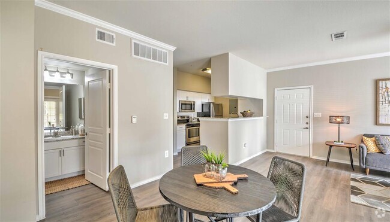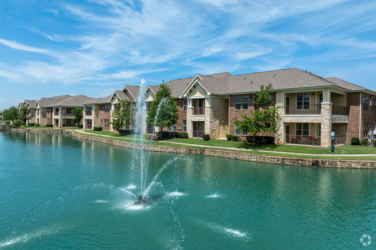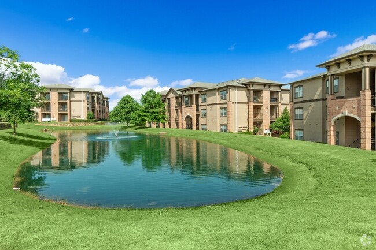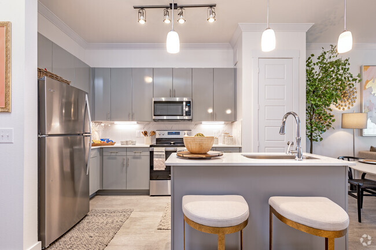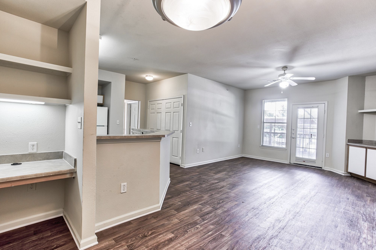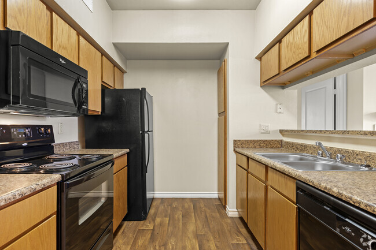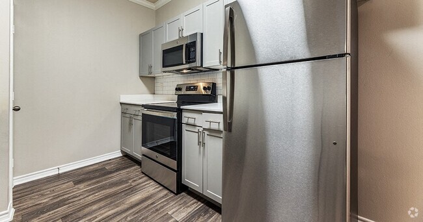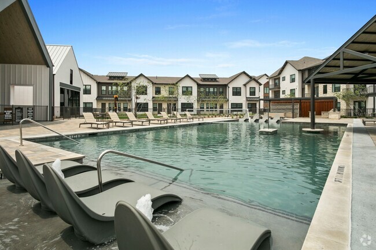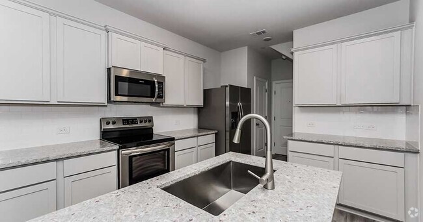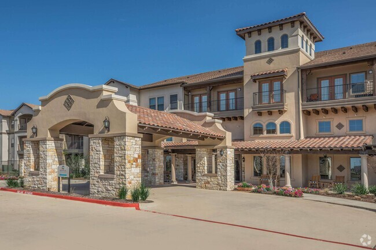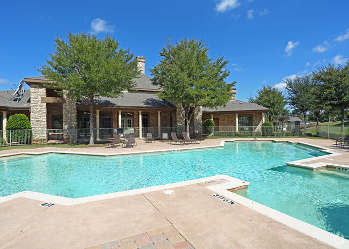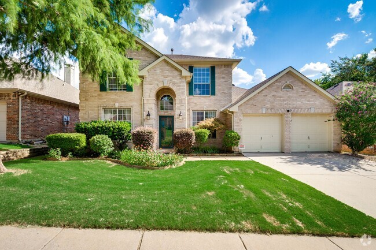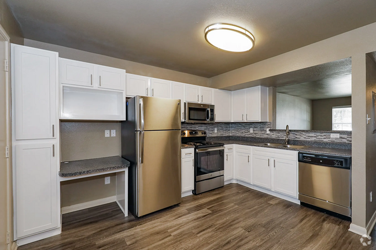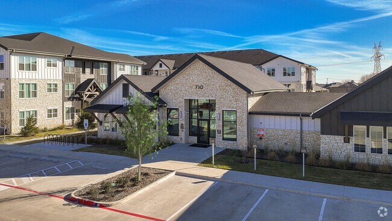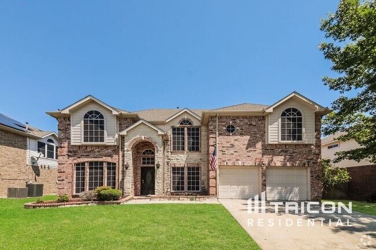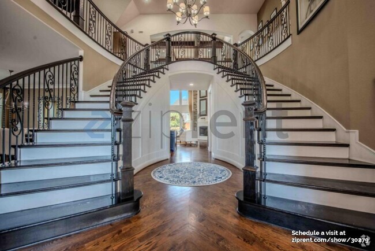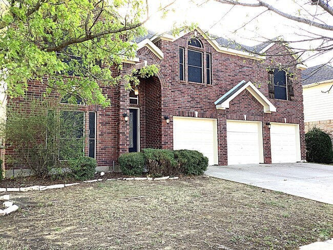1,617 Apartamentos de renta en Mansfield TX
Encuentra el apartamento perfecto en Mansfield, TX
Apartamentos de renta en Mansfield TX
Mansfield, Texas, es uno de los suburbios de más rápido crecimiento en los aeropuertos Dallas-Fort Worth Metroplex, ubicado al sudoeste de la ciudad de Dallas y junto a Arlington, sede de los Texas Rangers y los Cowboys de Dallas. Tu ubicación permite el fácil acceso desde Dallas y Fort Worth, y está ubicado entre las dos autopistas principales de la interestatal que conducen al sur. No, actualmente, tiene una población que no supera los 60.000, pero está preparado para obtener crecimiento, y completamente para planificar eventualidad. No se debe, principalmente, un complejo residencial, conocido por la calidad de tus escuelas y la calidad de vida, y está destinado a crecer más grandes.
Encontrar un apartamento en Mansfield, Texas
Encontrar un apartamento en Mansfield no debe ser difícil, ya sea que estés buscando un complejo tranquilo, adulto complejo con muchas comodidades, un complejo orientado a la familia o con varias piscinas y áreas de juegos infantiles. La nueva construcción está por todas partes, que garantizan que brindan más probable es que equivale a pedido. También hay desarrollos nos dedicamos al entretenimiento junto al parque y el lago Joe Billar, un popular destino de pesca y los paseos en bote.
Porque Mansfield fue un complejo agrícola rural no demasiado hace muchos años, muchos de los complejos de apartamentos son nuevos, y que siempre incluyen planos de planta que varían de tamaño, desde estudios hasta apartamentos de tres y cuatro habitaciones, con frecuencia en edificios de media altura. La mayoría cuenta con comodidades como lavandería con conexiones individuales o habitaciones en el complejo, hacer ejercicio en el lugar y piscinas. Estacionamiento cubierto para vehículos e incluso garajes son usual en este próspero complejo. Sin embargo, también hay homes antiguas y algunos las camas disponibles en las homes adosadas y dúplex que ofrecen una excelente relación entre precio y calidad y encanto.
Vecindarios en Mansfield, Texas
Muchos de los complejos de apartamentos de lujo están ubicados en el triángulo formado por la autopista Interstate 20, la autopista US autopista 287 y la ruta 360 en Mansfield, y vecina a la ciudad de Arlington. Hay una gran cantidad de opciones para compras, y de numerosos restaurantes y cerca de los parques de negocios, lo cual es cómodo para aquellos que desean vivir cerca de los lugares de empleo, así como para aquellos que gustan de un estilo de vida activo y prefieres estar cerca del centro de la acción. Algunos de los subdivisiones designados en esta zona, incluso, tienen tus propias instalaciones recreativas, spas y restaurantes locales; de vida local es una realidad para los residentes, ya sea en homes familiares o en los complejos de apartamentos. Y, cuando llegue el momento de salir, acceso a las principales carreteras y aeropuertos es rápido y fácil.
Transporte público en Mansfield, Texas
Cómo manejarse en Mansfield está ubicado en auto privado, o quizás una motocicleta o bicicleta. No realmente no es viable transporte público disponibles y caminar a tu trabajo no es realmente una opción para la mayoría de las personas en este complejo suburbana. La mayoría de Mansfield residentes se ubican frente a una distancia de 30 minutos o más, incluso si son solo viajar a las ciudades adyacentes. Hay tráfico aquí, y la mayoría de los viajes está ubicado junto a la autopista; allí puedes ser peak-hour la congestión, incluso si no solo va hacia el centro comercial.
Compras en Mansfield, Texas
Muy cerca de tu vecindario residencial en Mansfield, podrás encontrar todo lo que quieres y necesitas, nada es una de las principales centro comercial con precios de fábrica a solo minutos de distancia de la autopista, hay grandes tiendas y de las pequeñas boutiques, sofisticadas tiendas locales y los lugares de rebajas, spas y salones de cuidado personal, gimnasios e instalaciones deportivas, mamá y pop de comestibles y cadenas de comida de salud, y un centro comercial de antigüedades en el histórico centro de la ciudad.
Nuevo "a una caminata de centros comerciales" diseñado para lucir como villas de estilo europeo, pequeñas tiendas intercaladas con cafeterías y cafeterías, y de los centros comerciales de ternera con un enfoque moderno le dan la bienvenida a pasar horas recorriendo. Muchas incluyen también noche atracciones, tales como cafeterías con patios al aire libre, o fuentes y áreas de juego para ocupar los más pequeños mientras que los adultos pueden relajarte en bancos de plaza o simplemente disfruta de un poco de tiempo al aire libre.
Actividades al aire libre en Mansfield, Texas
Esta pequeña ciudad no es un centro turístico de destino, sino que es un buen lugar para vivir. Las atracciones están una moderada, pero bien cuidados y apreciado, como un nuevo parque natural de 2 acres que ofrece a los residentes un motivo para salir y caminar. La Elmer W. Oliver Park cuenta con una gran cantidad de senderos para caminar, ambos pavimentadas y sin pavimentar, a través de tus sinuosos acres; hay residente patos y otras especies silvestres, hermosas flores y plantas autóctonas y suficientes mesas de pícnic para planificar una comida al aire libre para la multitud. Tiene's una de las 11 parques en 500 acres en la ciudad.
El Mansfield National Golf Club es un excelente lugar para jugar una partida rápida con amigos, y luego puedes disfrutar de un techo alto, una fresca y comer algo rápido mientras se comparan notas y critiquing columpios. Más diversión activa está disponible en el parque acuático Hawaiian Falls, buena para militares en servicio activo infantiles, así como para adultos, y una maravillosa manera de pasar un día durante el verano de Texas con opciones frías y calientes. También hay paintball y un trampolín parque, si tú'estamos tanto lo deseas.
Gastronomía en Mansfield, Texas
Pida a los residentes locales para disfrutar de un desayuno sugerencia y tú'Probablemente necesitará únicamente obtener una respuesta (después de donuts y café, que es -- ya que parece ser una tienda de rosquillas cada cuadra o so). La gente realmente en auto de Mansfield de millas en todo para disfrutar del desayuno, el almuerzo y para brunch en Nuestro Place. Abierto únicamente de 6 a.m. A 3 p. M., hay casi siempre una línea: esta es la comida casera en tu máxima expresión. Puedes ir con hambre.
Información sobre alquileres en Mansfield, TX
Promedios de Alquiler
El alquiler medio en Mansfield es de $1,456. Cuando alquilas un apartamento en Mansfield, puedes esperar pagar $1,381 como mínimo o $2,216 como máximo, dependiendo de la ubicación y el tamaño del apartamento.
El precio promedio de renta de un estudio en Mansfield, TX es $1,381 por mes.
El precio promedio de renta de un apartamento de una habitacion en Mansfield, TX es $1,456 por mes.
El precio promedio de renta de un apartamento de dos habitaciones en Mansfield, TX es $1,890 por mes.
El precio promedio de renta de un apartamento de tres habitaciones en Mansfield, TX es $2,216 por mes.
Educación
Si eres un estudiante que se muda a un apartamento en Mansfield, tendrás acceso a Tarrant Co. Coll., South East, UT Arlington, y Tarrant County College, South.
Busquedas Cercanas de Alquileres
Ciudades
Vecindarios
Casas
Alquileres de casas adosadas ...
- Rendon casas adosadas para alquilar
- Kennedale casas adosadas para alquilar
- Grand Prairie casas adosadas para alquilar
- Dalworthington Gardens casas adosadas para alquilar
- Cedar Hill casas adosadas para alquilar
- Venus casas adosadas para alquilar
- Arlington casas adosadas para alquilar
- Midlothian casas adosadas para alquilar
- Everman casas adosadas para alquilar
Alquileres de condominios cerca ...
- Rendon condominios para alquilar
- Kennedale condominios para alquilar
- Grand Prairie condominios para alquilar
- Dalworthington Gardens condominios para alquilar
- Cedar Hill condominios para alquilar
- Venus condominios para alquilar
- Arlington condominios para alquilar
- Midlothian condominios para alquilar
- Everman condominios para alquilar
