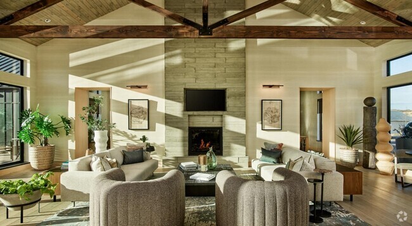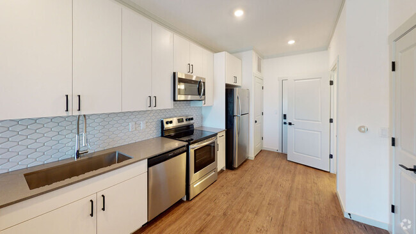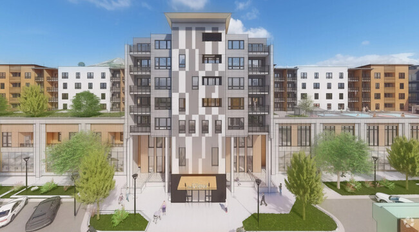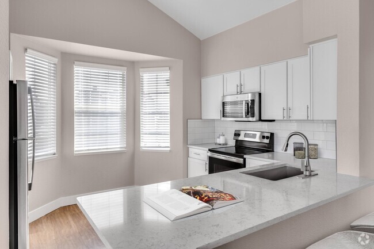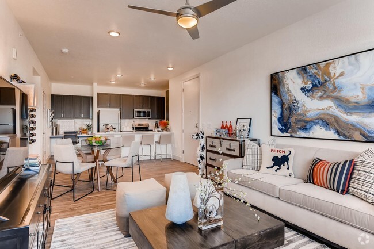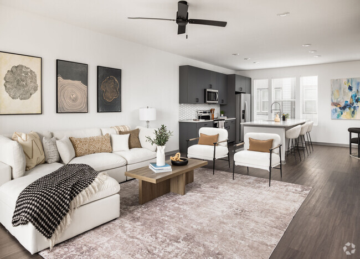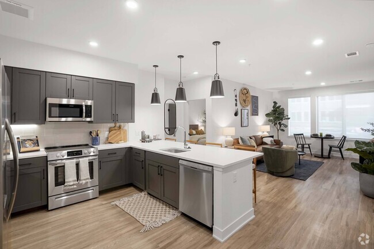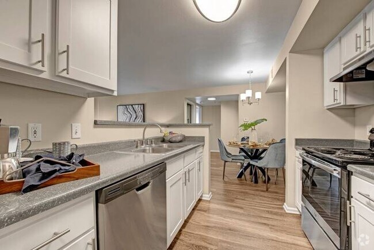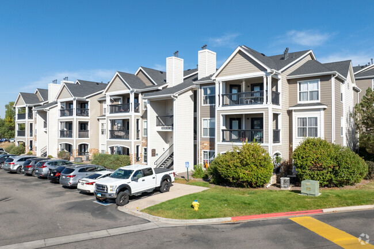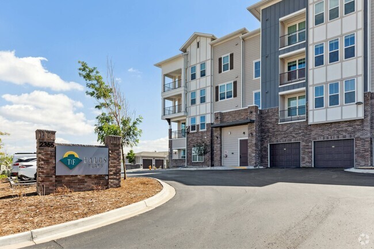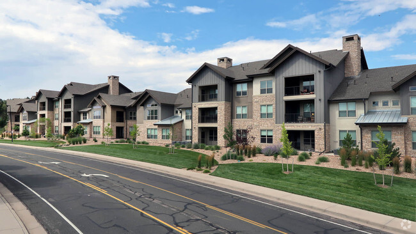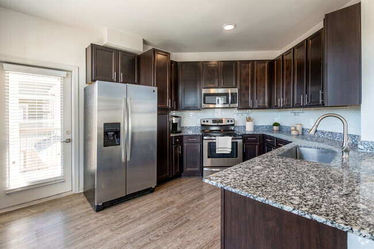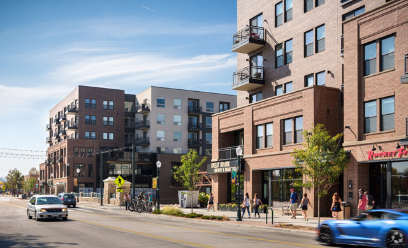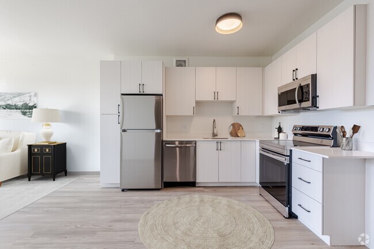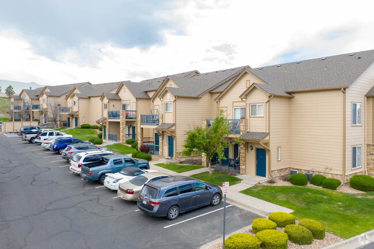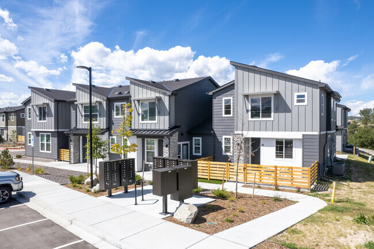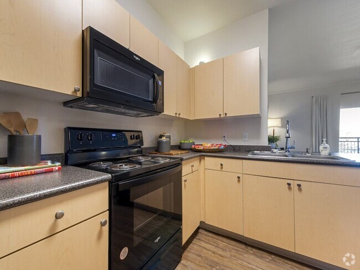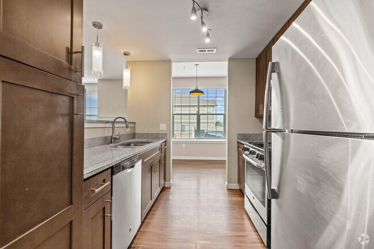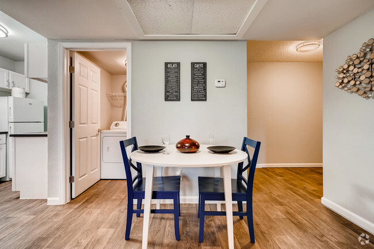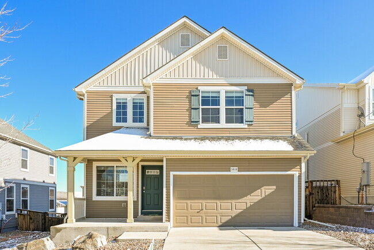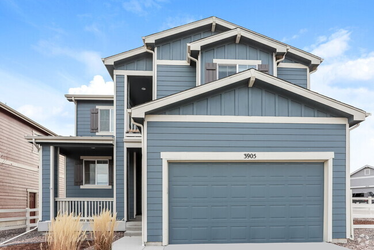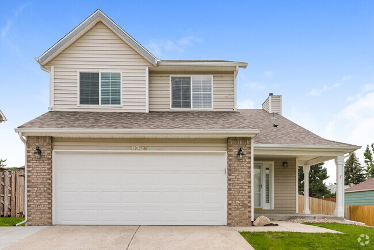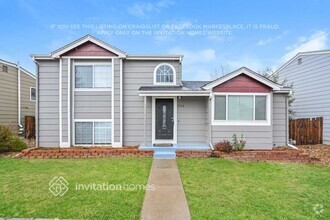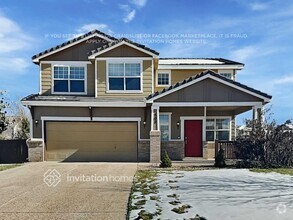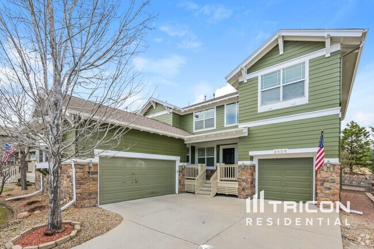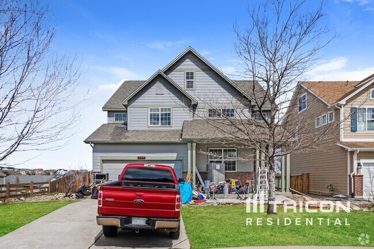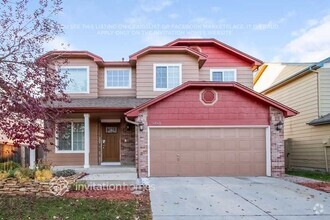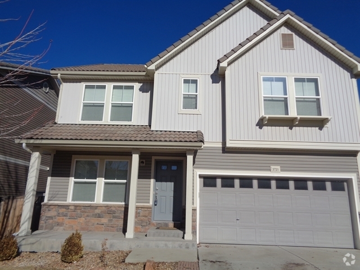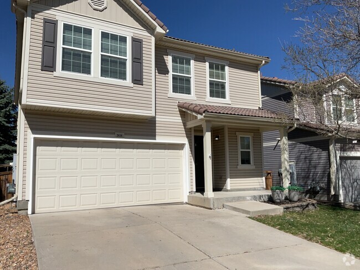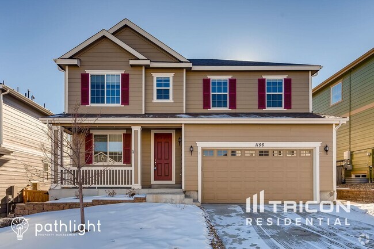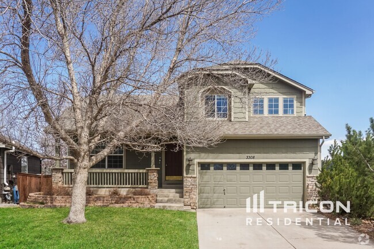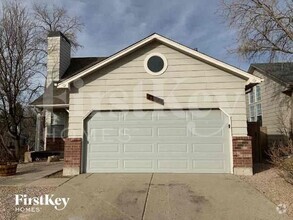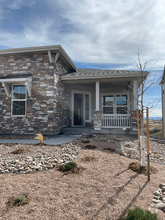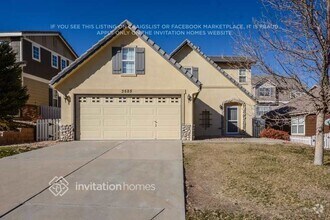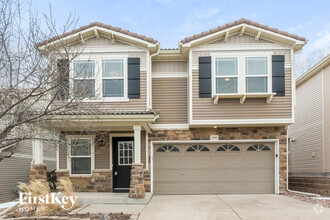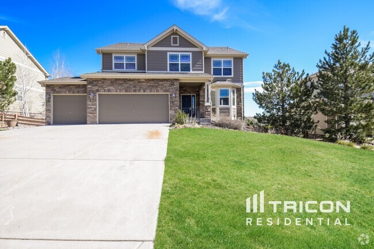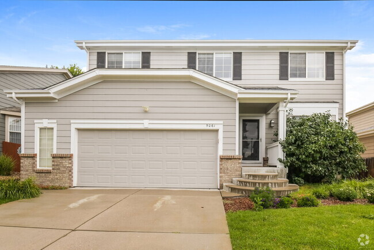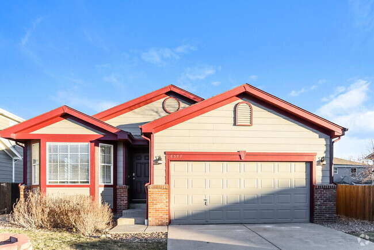702 Apartamentos de renta en Castle Rock CO
Encuentra el apartamento perfecto en Castle Rock, CO
Apartamentos de renta en Castle Rock CO
Deja que Apartamentos.com te ayude a encontrar el lugar perfecto cerca de ti. Ya sea que busques un apartamento lujoso de dos habitaciones o un acogedor estudio, Apartamentos.com te ofrece una manera práctica de consultar el extenso inventario de apartamentos cerca de ti para descubrir el lugar al que deseas llamar tu hogar.
Información sobre alquileres en Castle Rock, CO
Promedios de Alquiler
El alquiler medio en Castle Rock es de $1,744. Cuando alquilas un apartamento en Castle Rock, puedes esperar pagar $1,606 como mínimo o $2,561 como máximo, dependiendo de la ubicación y el tamaño del apartamento.
El precio promedio de renta de un estudio en Castle Rock, CO es $1,606 por mes.
El precio promedio de renta de un apartamento de una habitacion en Castle Rock, CO es $1,744 por mes.
El precio promedio de renta de un apartamento de dos habitaciones en Castle Rock, CO es $2,060 por mes.
El precio promedio de renta de un apartamento de tres habitaciones en Castle Rock, CO es $2,561 por mes.
Educación
Si eres un estudiante que se muda a un apartamento en Castle Rock, tendrás acceso a University of Colorado Denver, Arapahoe C.C., Parker Campus, y Rocky Vista University-Colorad.
Busquedas Cercanas de Alquileres
Ciudades
Vecindarios
Casas
Alquileres de casas adosadas ...
- Franktown casas adosadas para alquilar
- The Pinery casas adosadas para alquilar
- Castle Pines casas adosadas para alquilar
- Sedalia casas adosadas para alquilar
- Parker casas adosadas para alquilar
- Lone Tree casas adosadas para alquilar
- Stonegate casas adosadas para alquilar
- Elizabeth casas adosadas para alquilar
- Roxborough Park casas adosadas para alquilar
Alquileres de condominios cerca ...
- Franktown condominios para alquilar
- The Pinery condominios para alquilar
- Castle Pines condominios para alquilar
- Sedalia condominios para alquilar
- Parker condominios para alquilar
- Lone Tree condominios para alquilar
- Stonegate condominios para alquilar
- Elizabeth condominios para alquilar
- Roxborough Park condominios para alquilar
