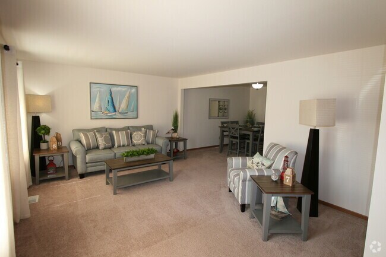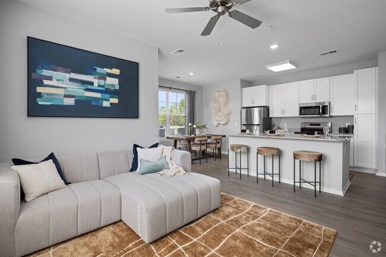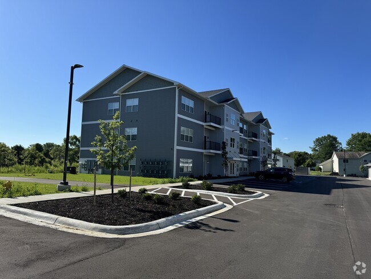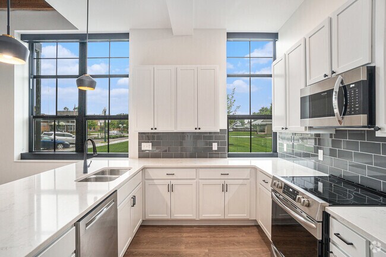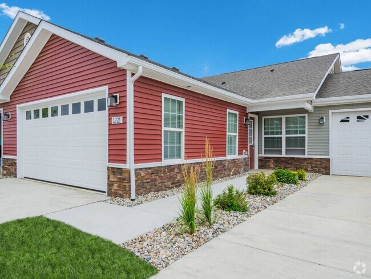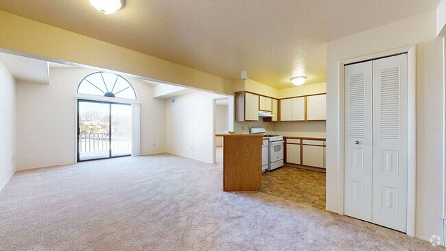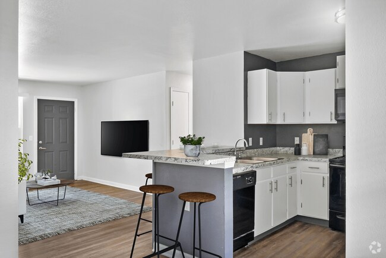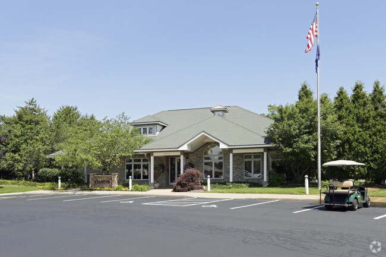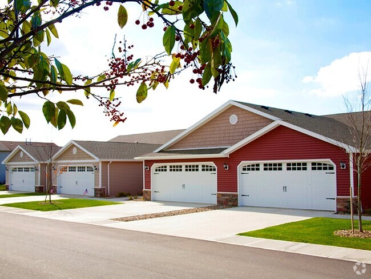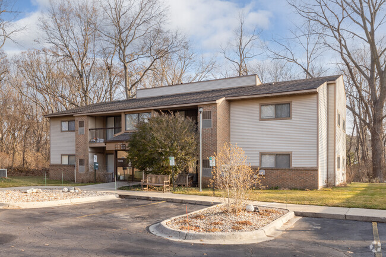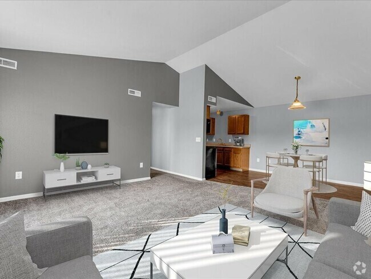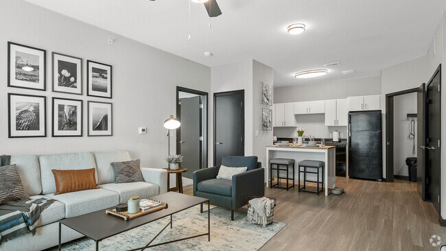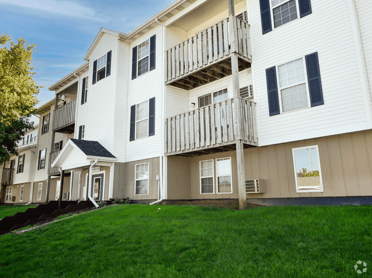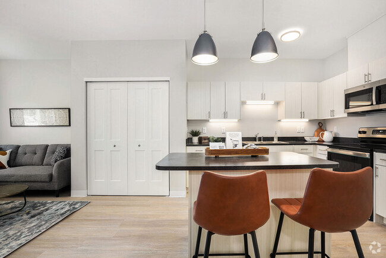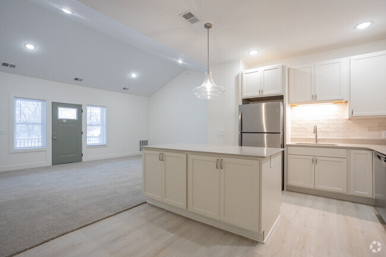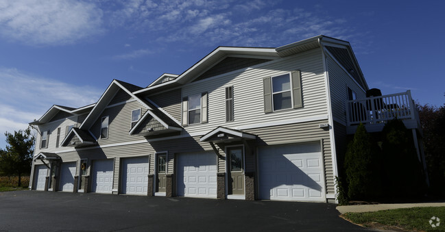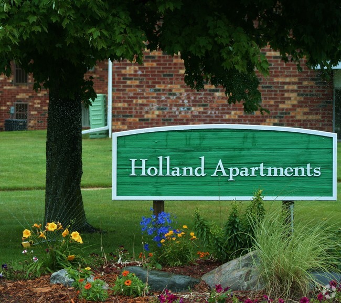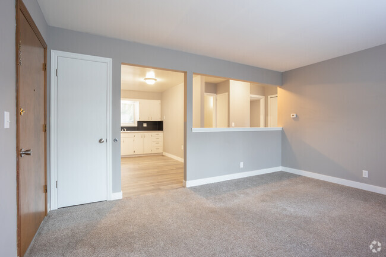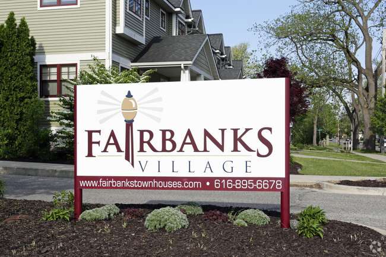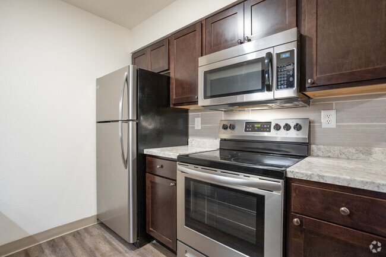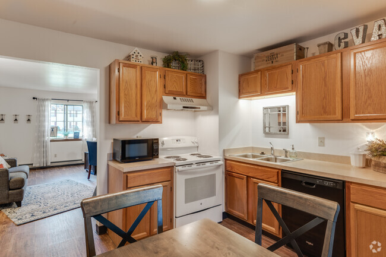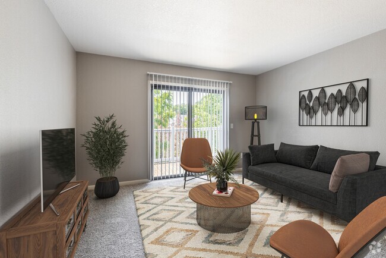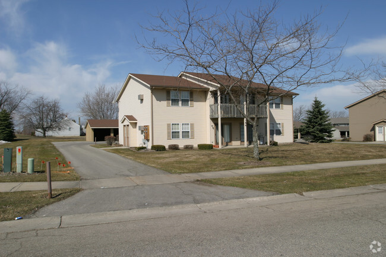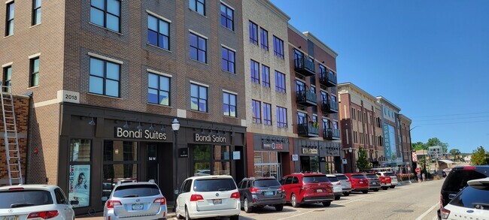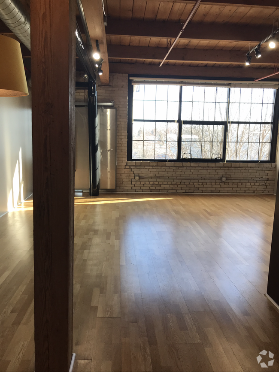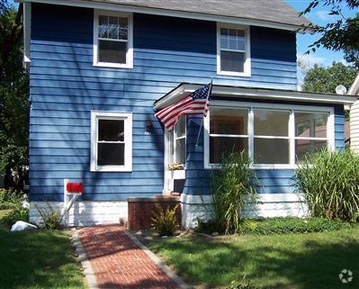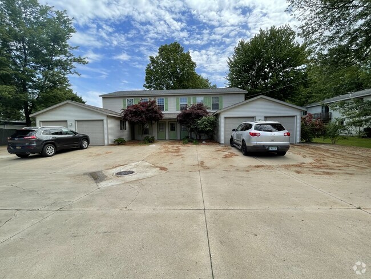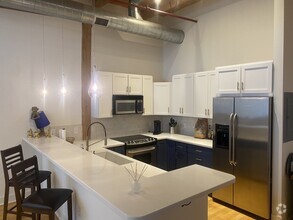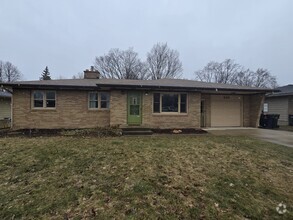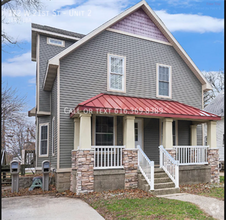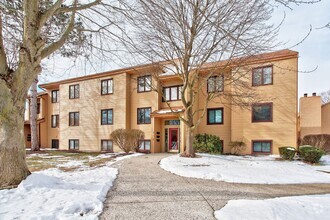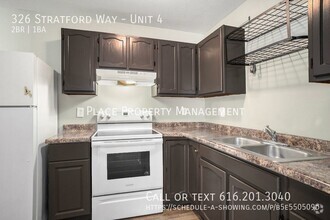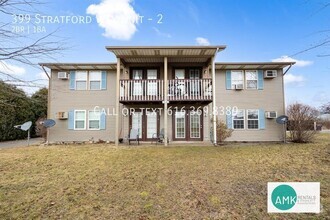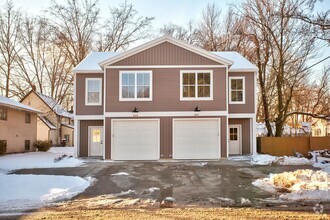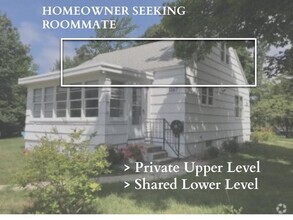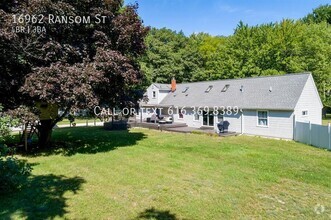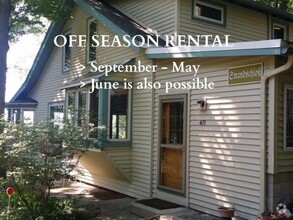378 Apartamentos de renta en Holland MI
Encuentra el apartamento perfecto en Holland, MI
Apartamentos de renta en Holland MI
Deja que Apartamentos.com te ayude a encontrar el lugar perfecto cerca de ti. Ya sea que busques un apartamento lujoso de dos habitaciones o un acogedor estudio, Apartamentos.com te ofrece una manera práctica de consultar el extenso inventario de apartamentos cerca de ti para descubrir el lugar al que deseas llamar tu hogar.
Información sobre alquileres en Holland, MI
Promedios de Alquiler
El alquiler medio en Holland es de $1,396. Cuando alquilas un apartamento en Holland, puedes esperar pagar $1,141 como mínimo o $1,964 como máximo, dependiendo de la ubicación y el tamaño del apartamento.
El precio promedio de renta de un estudio en Holland, MI es $1,141 por mes.
El precio promedio de renta de un apartamento de una habitacion en Holland, MI es $1,396 por mes.
El precio promedio de renta de un apartamento de dos habitaciones en Holland, MI es $1,534 por mes.
El precio promedio de renta de un apartamento de tres habitaciones en Holland, MI es $1,964 por mes.
Educación
Si eres un estudiante que se muda a un apartamento en Holland, tendrás acceso a Hope College, Grand Valley State University, y Grand Rapids Community College.
