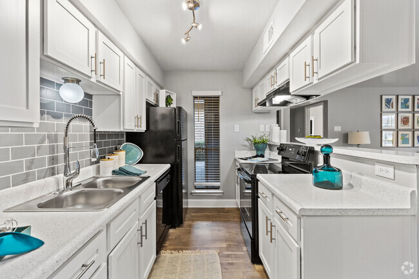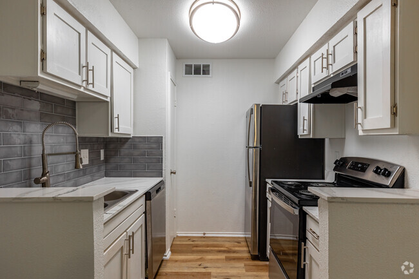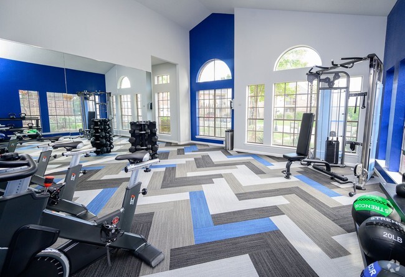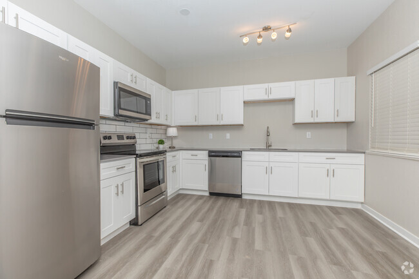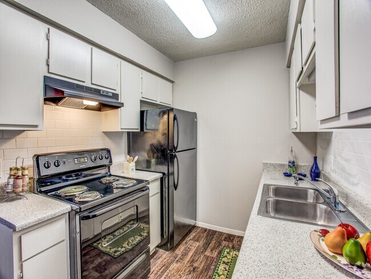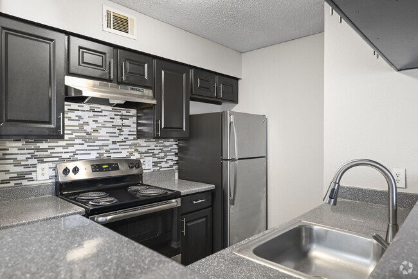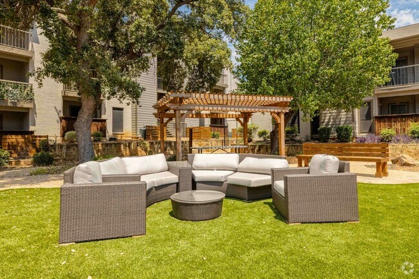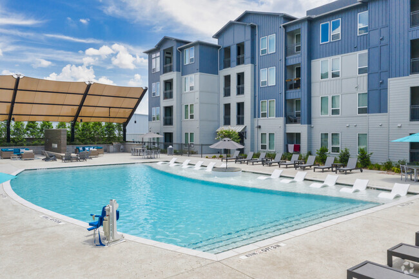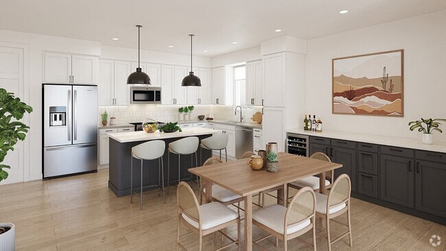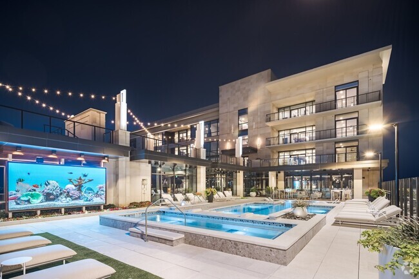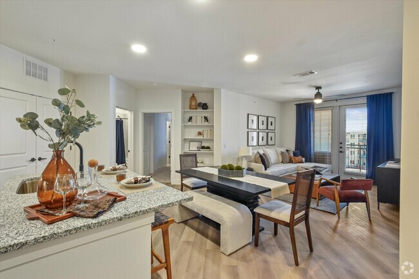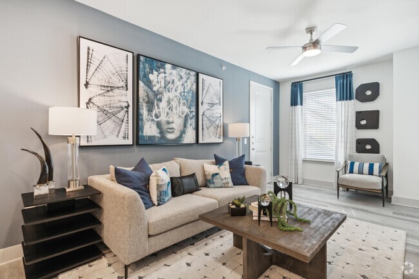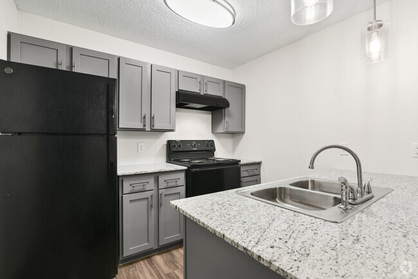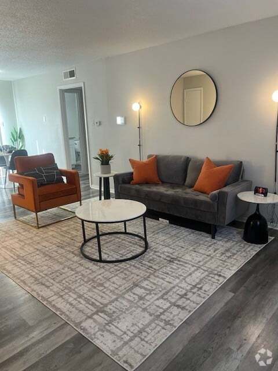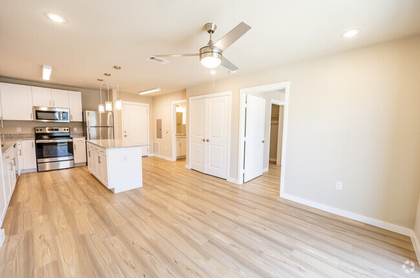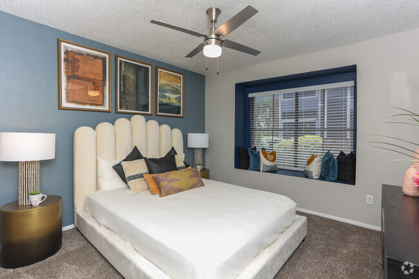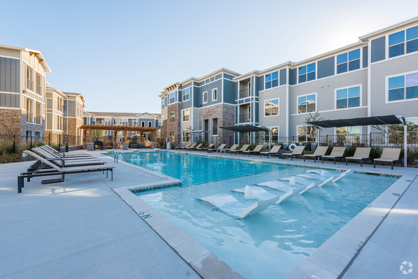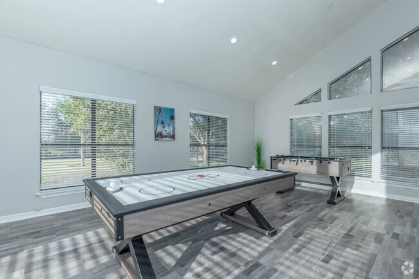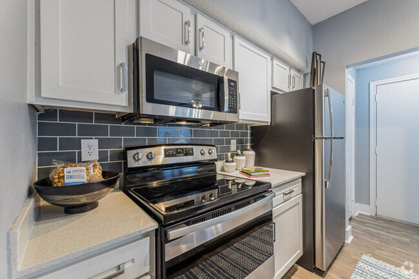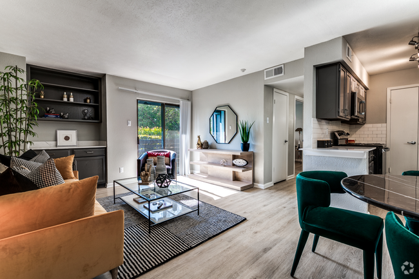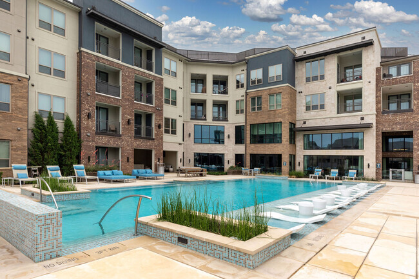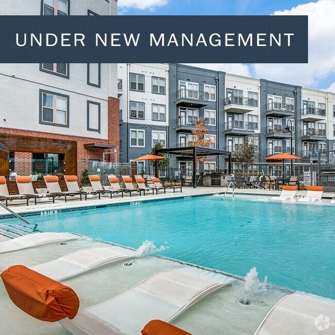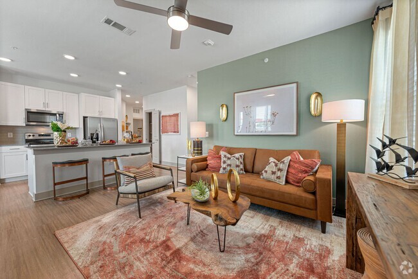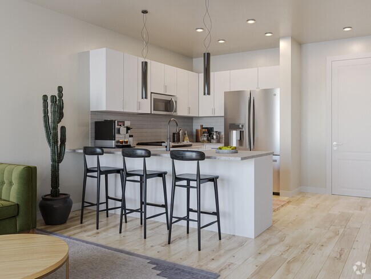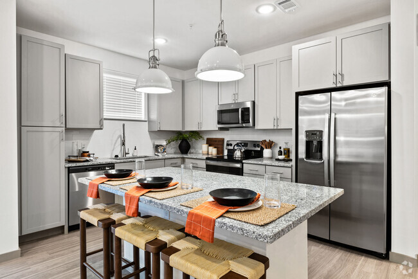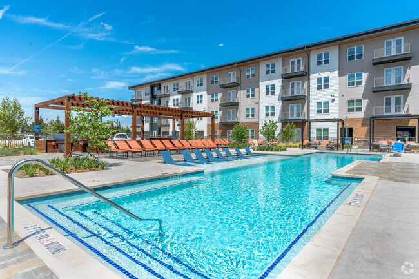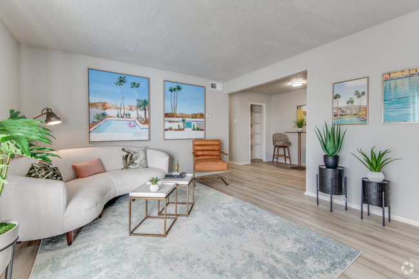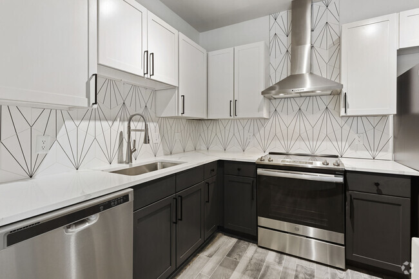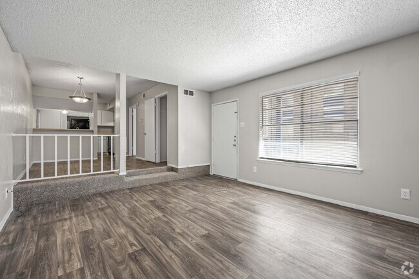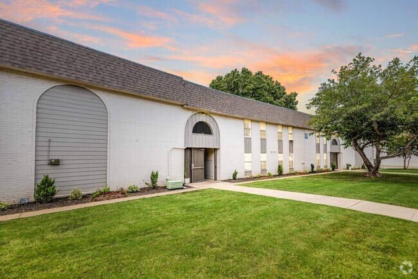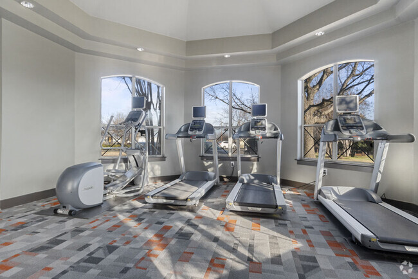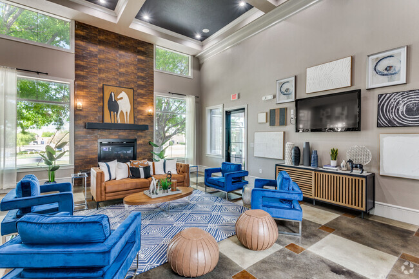23,080 Apartamentos de renta en Fort Worth TX
-
-
-
-
-
-
-
-
-
-
-
-
-
-
-
-
-
-
-
-
-
-
-
-
-
-
-
-
-
-
-
-
-
-
-
-
-
-
-
-
-
Se muestran 40 de 700 resultados - Página 1 de 18
Encuentra el apartamento perfecto en Fort Worth, TX
Apartamentos de renta en Fort Worth TX
Fort Worth, Texas, se enorgullece de tus Cowtown apodo, pero eso'no significa que esta media de la "Dallas-Fort Worth Metroplex" es hacia atrás o de alguna manera inferior. No sirreee, y aunque'll aún encontrar los vaqueros (e incluso vacas!) en Fort Worth, la ciudad de poco menos de 800.000 personas tiene algo para todos los gustos y mucha elegancia y encanto para botas para esquiar.
Fort Worth's pasado como un polvoriento cattle-driving puesto a lo largo de las orillas del río Trinity ha dado lugar a tu presente, como un progresista y cultural de la ciudad, con una vista en el futuro y un respeto por la tradición. Puedes ser testigo de las dos veces al día ganado, de la manada de buey de Fort Worth desde las aceras y restaurantes cerca del distrito Stockyards, y the festival anual Stock Show and Rodeo es legendaria.
Encontrar un apartamento en Fort Worth, TX
Como en cualquier gran ciudad, existen los complejos grandes de apartamentos con paisajes frondosos y comodidades de centro turístico, y hay zonas del pintoresco más dúplex, homes adosadas y bungalós de en alquiler en el distrito histórico, en especial al sur del centro de la ciudad, cerca de los campus de la Universidad Cristiana de Texas y la Texas, el Weslyan.
Si buscas comodidades modernas, cerca de tiendas, restaurantes y lugares de vida nocturna, querrás quedarte más cerca del centro, aunque hay pequeñas áreas de tiendas y cafeterías locales en cada parte de la ciudad. Si está orientado del tiempo libre, podrás encontrar deliciosos apartamentos cerca de Benbrook Lake o en uno de los otros lagos, cerca de una de la ciudad's parques y campos de golf, o en los más volátiles privado con tu propia pequeños lagos, arroyos y fuentes así como de nuestras piscinas, un gimnasio y senderos para caminar.
Vecindarios en Fort Worth, TX
La ciudad cuenta con un compacto, el bello, bullicioso centro de la ciudad con tu participación de edificios altos, una estructura del distrito de museos y el área cultural, un excelente distrito de la universidad y de numerosas áreas residenciales, cada uno con un distintivo carácter y personalidad de cada vecindario.
Con más de 150 vecindarios distintivos, que no tendrán problemas en encontrar un adecuado alojamiento en esta gran ciudad pero diverso. Fort Worth es la quinta ciudad más grande en Texas, con una amplia área terrestre, y la mayoría de los residentes tienen todo en tus propios vehículos. Conoce a amar en coche de transporte público -- no está bien respaldados, ni muy eficiente. También lo más probable es que quieres encontrar un vecindario residencial en el mismo lado de la ciudad como tu oficina, o cerca del campus, si aún está en la escuela. The Journey desde uno de los lados de la ciudad hasta los otros podría tomar un grupo de más importantes de tu día.
Si observa el contorno de Fort Worth en un mapa, verá que crece, como Topsy -- tus fronteras son harapiento y no parece poco sensación de los límites. Pero cada uno de esos odd-shaped áreas más probable que representa un vecindario específico y coherente que alguna vez fue independiente. Puedes ser confuso; y puedes ser prudente que buscan un consejo local cuando buscas un lugar para vivir. Al menos, piense pasar algo de tiempo simplemente dando vueltas en auto para conocer las distintas áreas antes de consultoría con un agente de bienes raíces apartamento o visita al consultor de arrendamiento.
La vida en cultural de Fort Worth, TX
La ciudad es posible que se haya nacido con un toque occidental, pero el arte, la música, la belleza al aire libre abundan y eventos especiales en Fort Worth. La ciudad's distrito cultural aloja cinco reconocidos museos en un entorno similar a parque y está ubicado a pasos del uno al otro mientras disfruta del paisaje al aire libre. El Museo de Arte Moderno, el Kimball Art Museum y el Museo de Arte Norteamericano Amon Carter son renombradas en todo el mundo; el Museo de Ciencias e Historia de & es un lugar para toda la familia lleno de interesantes exposiciones y un Omni-Imax teatro, y el National Cowgirl Museo y Salón de la Fama nos cuenta la historia de valientes mujeres del oeste estadounidense.
Gran variedad de delicias Atraiga a los visitantes
Fort Worth's centro de la ciudad jardines acuáticos son como un oasis en un polvoriento y calientes y, a veces, la ciudad, lo que proporciona un programa diario para visitantes que vienen a ver y las fuentes "beber en el lugar" la espectacular fuente llena futurista ubicado en medio de los altos edificios del distrito de negocios. Escultura adorna los espacios públicos en toda la ciudad. El nuevo de Sundance Square también cuenta con una presentación de aguas danzantes que invita a jugar y vagancia. El Fort Worth Zoo y el Jardín Botánico, que ahora incluye un waterWise Área de conservación drought-tolerant plantas entre los que se destacan por tus numerosas salas jardines, están los principales destinos para residentes y turistas por igual.
Música y vida nocturna en Fort Worth, TX
Vivir en Fort Worth es una buena, singin' a lo largo de estilo de vida. Conciertos gama de la de la sinfonía's conciertos en el parque serie de artistas de renombre país que visitar regularmente, a las salas de baile de la noche del sábado con una gran variedad de talentos locales todos los fines de semana. Fiel a tus raíces, Fort Worth, también ofrece una variedad de tabernas, lugares de música, restaurantes y lounges con música en vivo.
Hay un festival de música de dos días todas las primaveras que aporta un puntaje del blues, jazz, pop, Indie Rock y Alt Country artistas a la ciudad, y el mundo'El mayor honky tonk, Billy Bob's Texas le da la bienvenida a multitudes a tu ubicación en la zona de Stockyards para tu propia marca de país y occidentales de buenos momentos. El Van Cliburn competencia anual se llevará a cabo en Fort Worth, y también hay ballet, ópera y espectáculos de teatro en vivo.
Información sobre alquileres en Fort Worth, TX
Promedios de Alquiler
El alquiler medio en Fort Worth es de $1,282. Cuando alquilas un apartamento en Fort Worth, puedes esperar pagar $1,185 como mínimo o $1,936 como máximo, dependiendo de la ubicación y el tamaño del apartamento.
El precio promedio de renta de un estudio en Fort Worth, TX es $1,185 por mes.
El precio promedio de renta de un apartamento de una habitacion en Fort Worth, TX es $1,282 por mes.
El precio promedio de renta de un apartamento de dos habitaciones en Fort Worth, TX es $1,603 por mes.
El precio promedio de renta de un apartamento de tres habitaciones en Fort Worth, TX es $1,936 por mes.
Educación
Si eres un estudiante que se muda a un apartamento en Fort Worth, tendrás acceso a Tarrant Co. Coll., Trinity, Tarrant Co. Coll., North West, y Texas Wesleyan University.
Busquedas Cercanas de Alquileres
Ciudades
Vecindarios
Casas
Alquileres de casas adosadas ...
- Haltom City casas adosadas para alquilar
- Blue Mound casas adosadas para alquilar
- Saginaw casas adosadas para alquilar
- Sansom Park casas adosadas para alquilar
- River Oaks casas adosadas para alquilar
- Richland Hills casas adosadas para alquilar
- Watauga casas adosadas para alquilar
- Lake Worth casas adosadas para alquilar
- Westover Hills casas adosadas para alquilar
Alquileres de condominios cerca ...
- Haltom City condominios para alquilar
- Blue Mound condominios para alquilar
- Saginaw condominios para alquilar
- Sansom Park condominios para alquilar
- River Oaks condominios para alquilar
- Richland Hills condominios para alquilar
- Watauga condominios para alquilar
- Lake Worth condominios para alquilar
- Westover Hills condominios para alquilar
