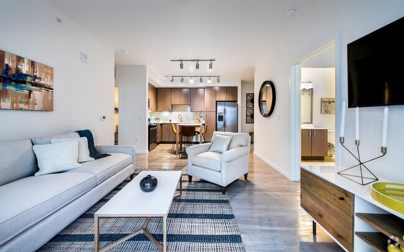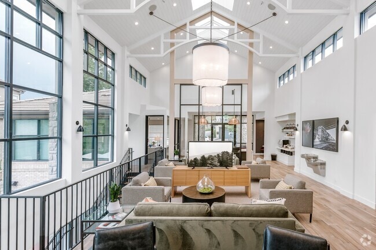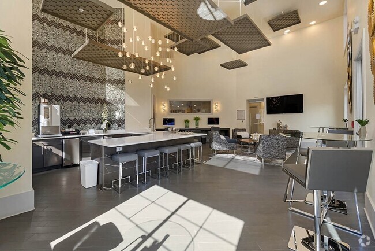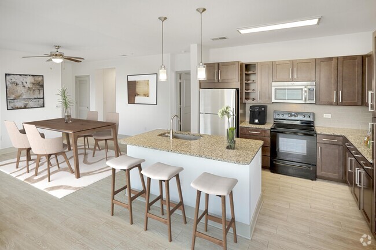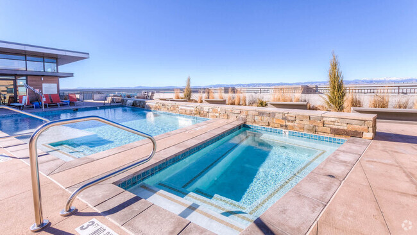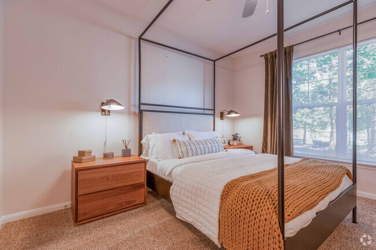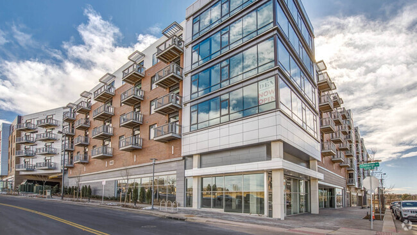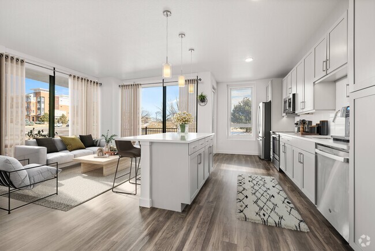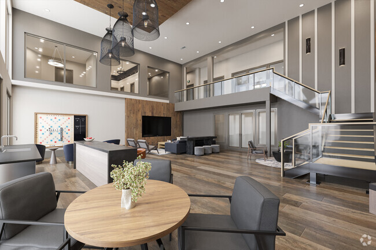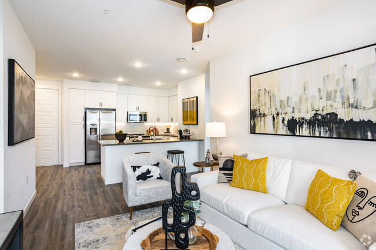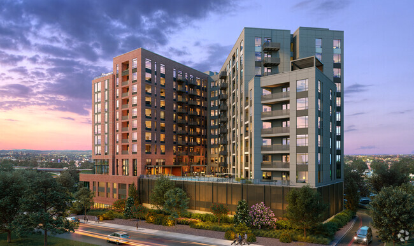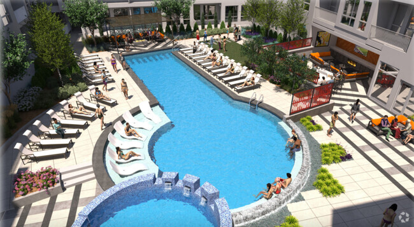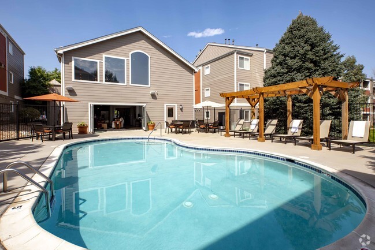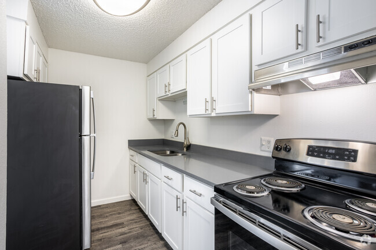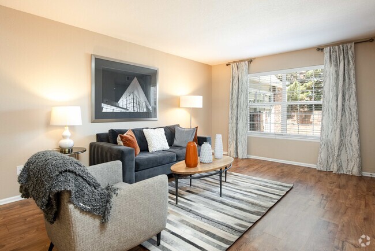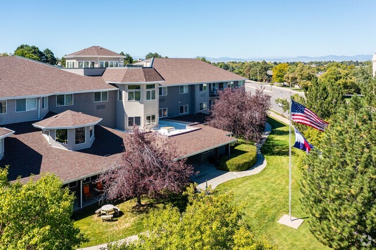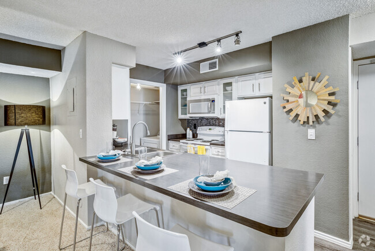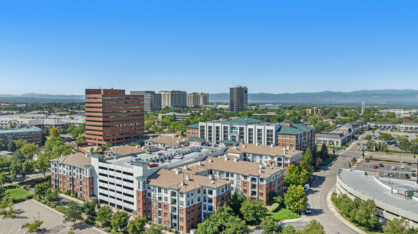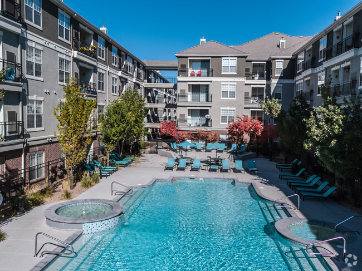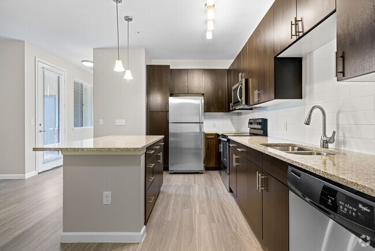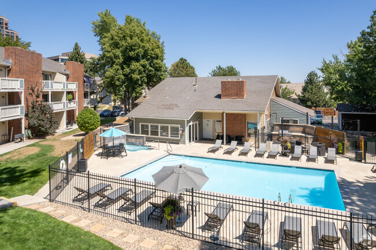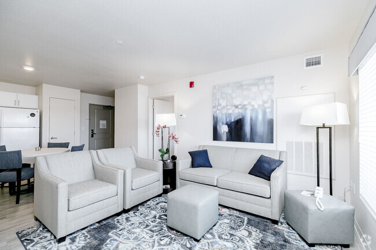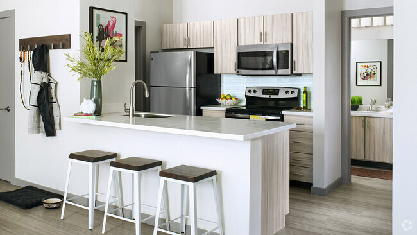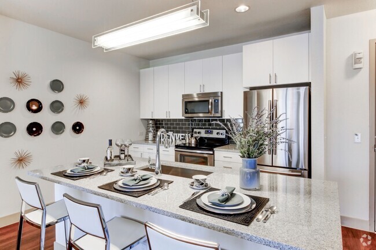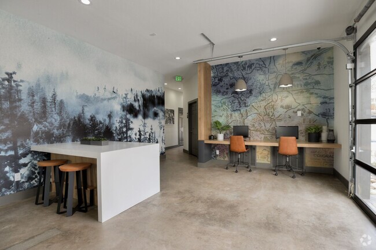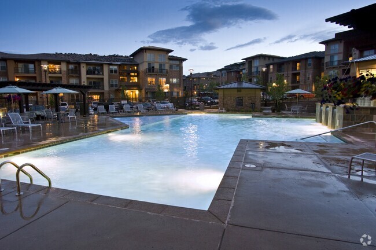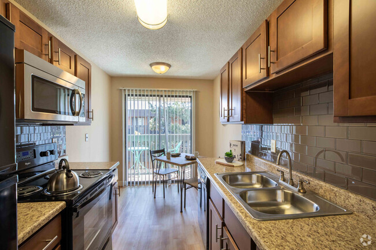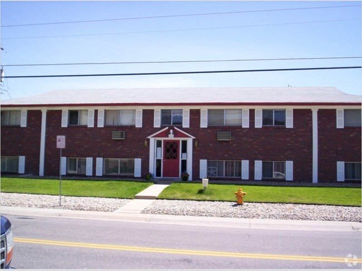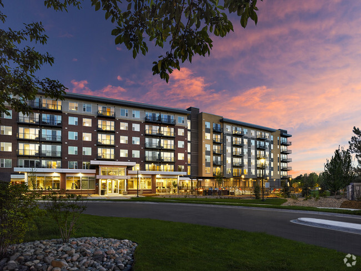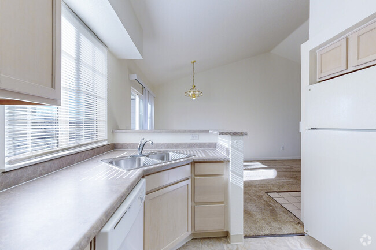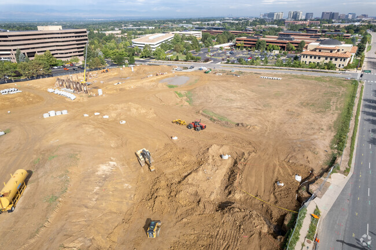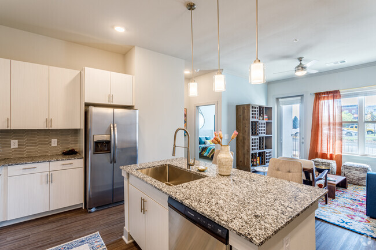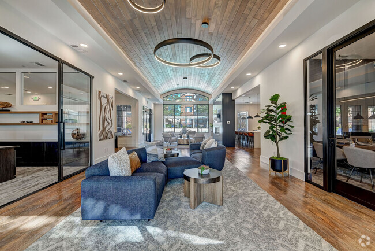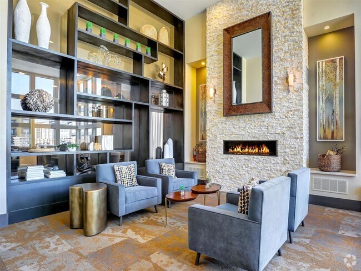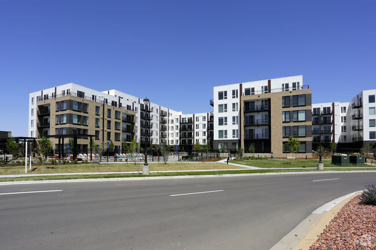1,888 Apartamentos de renta en Greenwood Village CO
-
-
-
-
-
-
-
-
-
-
-
-
-
-
-
-
-
-
-
-
1 / 21
-
-
-
-
-
-
-
-
-
-
-
-
-
-
-
-
-
-
-
-
-
Se muestran 40 de 127 resultados - Página 1 de 4
Encuentra el apartamento perfecto en Greenwood Village, CO
Apartamentos de renta en Greenwood Village CO
Deja que Apartamentos.com te ayude a encontrar el lugar perfecto cerca de ti. Ya sea que busques un apartamento lujoso de dos habitaciones o un acogedor estudio, Apartamentos.com te ofrece una manera práctica de consultar el extenso inventario de apartamentos cerca de ti para descubrir el lugar al que deseas llamar tu hogar.
Información sobre alquileres en Greenwood Village, CO
Promedios de Alquiler
El alquiler medio en Greenwood Village es de $1,888. Cuando alquilas un apartamento en Greenwood Village, puedes esperar pagar $1,882 como mínimo o $3,043 como máximo, dependiendo de la ubicación y el tamaño del apartamento.
El precio promedio de renta de un apartamento de una habitacion en Greenwood Village, CO es $1,882 por mes.
El precio promedio de renta de un apartamento de dos habitaciones en Greenwood Village, CO es $2,394 por mes.
El precio promedio de renta de un apartamento de tres habitaciones en Greenwood Village, CO es $3,043 por mes.
Educación
Si eres un estudiante que se muda a un apartamento en Greenwood Village, tendrás acceso a University of Denver, Arapahoe C.C., Littleton, y Denver Seminary.
