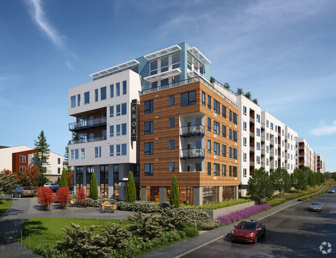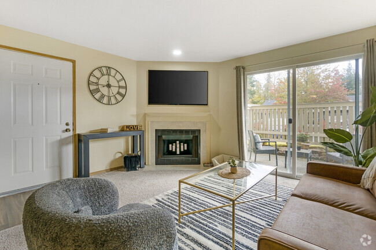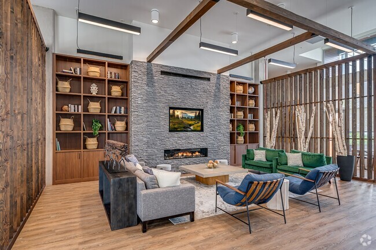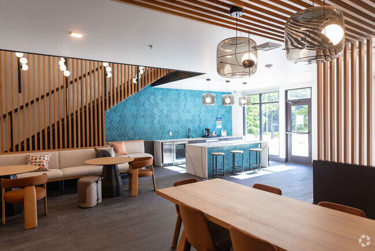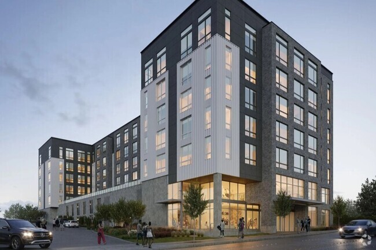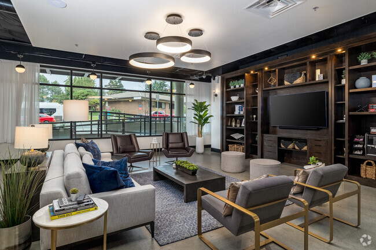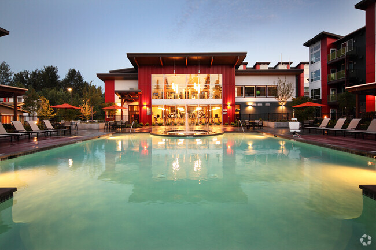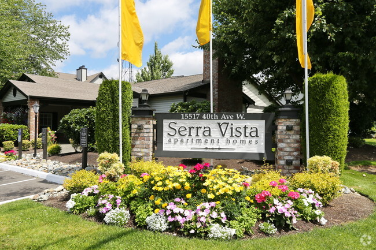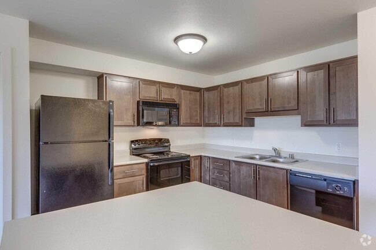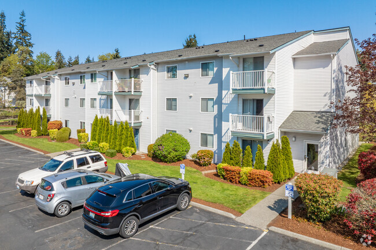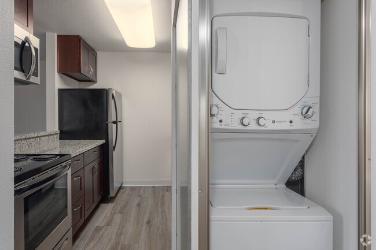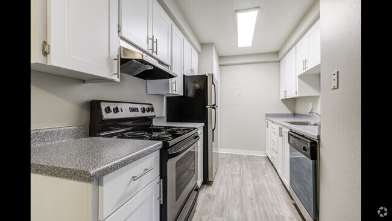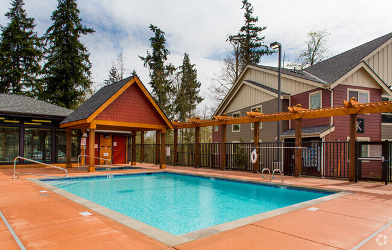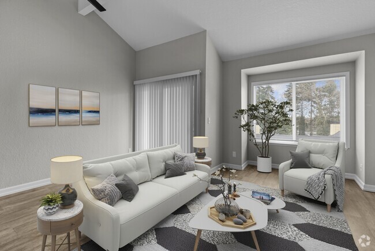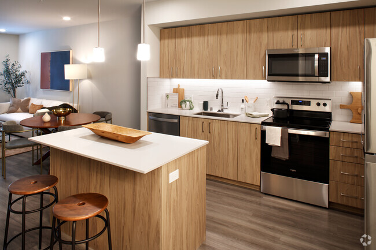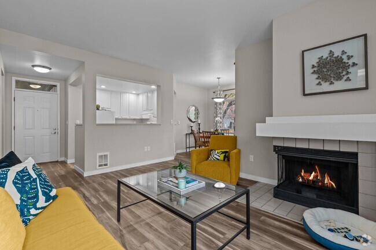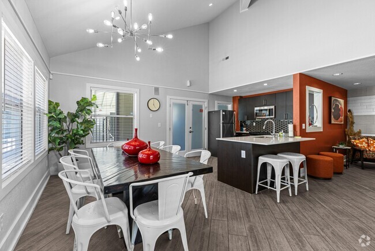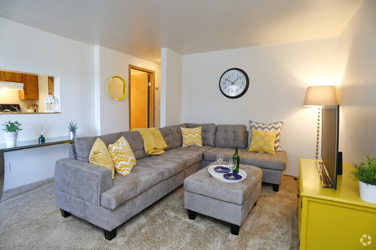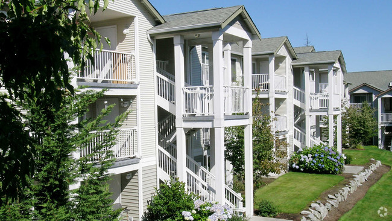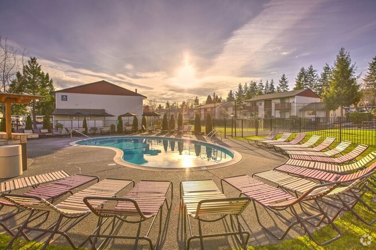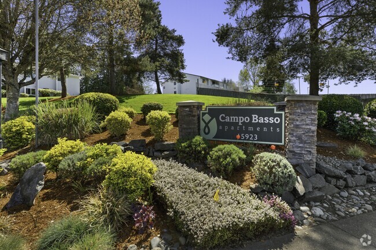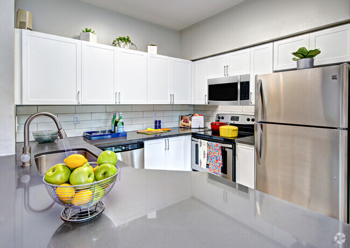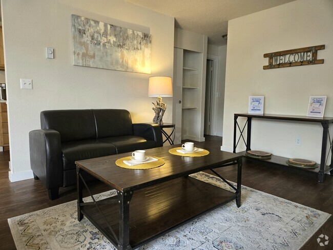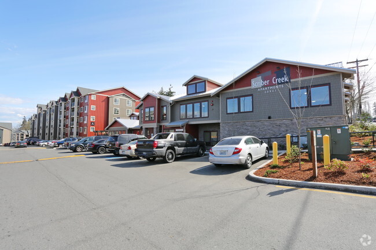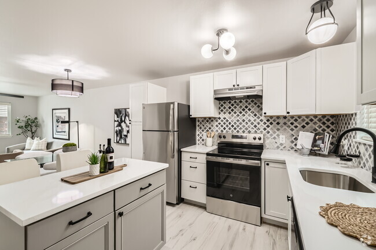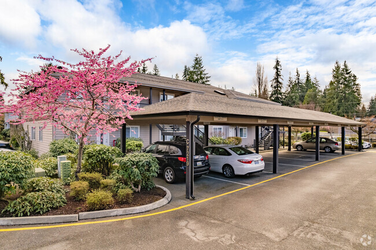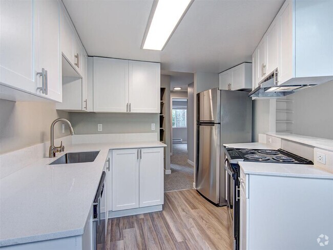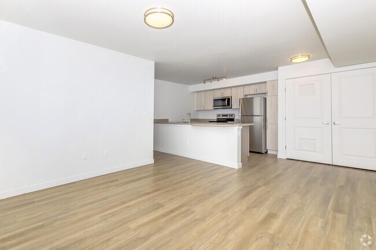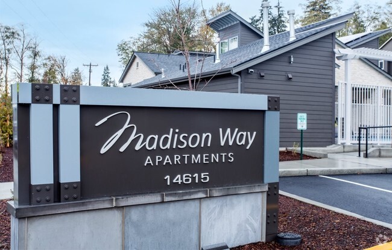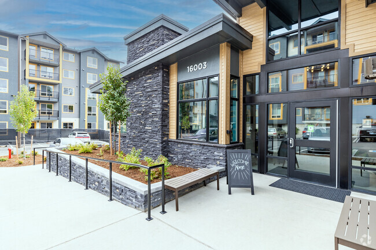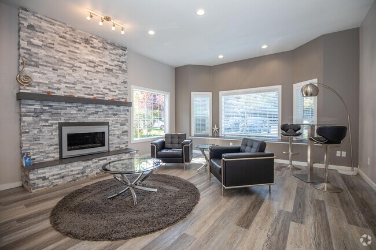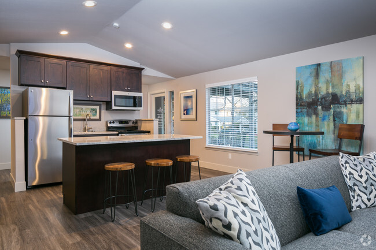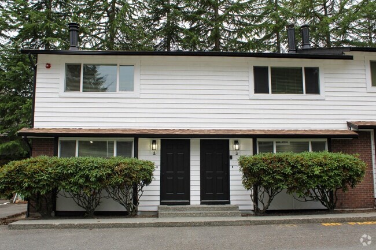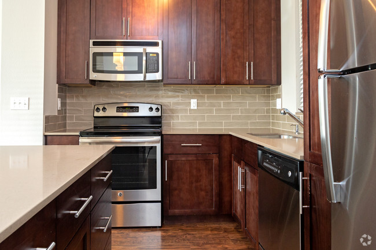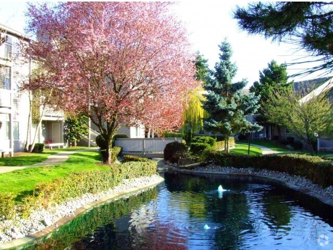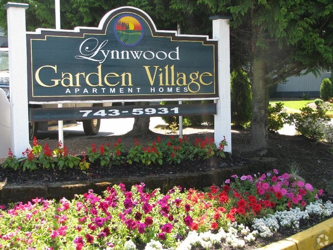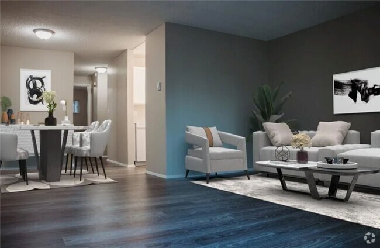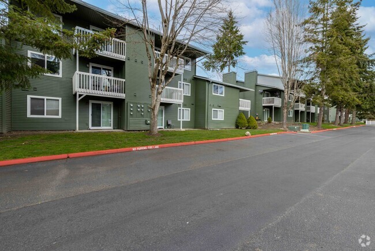1,031 Apartamentos de renta en Lynnwood WA
-
-
-
-
-
-
-
-
-
-
-
-
-
-
-
-
-
-
-
-
-
-
-
1 / 16
-
-
-
-
-
-
-
-
-
-
-
-
-
-
-
-
-
-
Se muestran 40 de 102 resultados - Página 1 de 3
Encuentra el apartamento perfecto en Lynnwood, WA
Apartamentos de renta en Lynnwood WA
Encontrar apartamentos en alquiler en Lynnwood, WA
Ubicado donde la I-5 se une con la autopista I-405, Lynnwood está ubicado en la zona residencial de la ciudad que está creciendo por el momento. La gente buscando apartamentos en Lynnwood podrán beneficiarse con el crecimiento formidable que haya tenido lugar dentro de la ciudad durante los últimos años. Todo, desde un centro de compras más importante de múltiples restaurantes y vida nocturna activa te brindarán la posibilidad de mantener tus días y noches ajetreado.
La selección de apartamentos disponibles en alquiler en Lynnwood es muy diverso. Hay apartamentos de lujo con una gran variedad de servicios disponibles, los apartamentos tipo estudio de más pequeño, ubicado cerca de la autopista para un fácil acceso al trabajo, y la tranquilidad del pintoresco complejo de apartamentos que están llenas de encanto y está convenientemente ubicado cerca de distritos de compras, parques frondoso y arbolado, y una gran variedad de excelentes actividades de la comunidad.
Vecindarios en Lynnwood, WA
Hay algo para todos los gustos en lo que respecta a los tipos de vecindarios que están alrededor de Lynnwood. Hay pintoresco, tranquilo complejo que hará que se sienta como si hubiesen sido colocado en el medio de un bosque arbolado. Hay complejos ajetreado repleto de medio del ajetreo y el bullicio de la vida diaria.
Northpointe es una próspera, pequeño complejo, que cuenta con docenas de hermosos apartamentos en alquiler. Ubicado cerca de varios pequeños agrupados distritos de compras, el Northpointe vecindario tiene algo para todos los gustos, desde supermercados y comercios importantes para pequeñas tiendas de yogur y amplios parques.
¿Quiere estar cerca de todo, entonces ten en cuenta el área del lago Punta de trazar. Punta de trazar Lake está ubicado a pocos minutos de una exuberante 44 acres de reserva natural que es perfecto para caminar, así como excursiones, y hacer pícnics. Además de la proximidad a parques, Punta de trazar Lake está ubicado cerca de la comunidad local la universidad, distritos de compras, acceso a la autopista, y el centro comercial. Aunque es bastante ajetreado, el lago Punta de trazar vecindario se siente como si se trata de un cálido, acogedor complejo de apartamentos.
Opciones de transporte en Lynnwood, WA
Lynnwood cuenta con una serie de transporte público disponibles opciones de transporte colectivo y transporte compartido para quienes buscan apartamentos en alquiler. Ubicado en el área sur de la ciudad está ubicado el Lynnwood Transit Center, que es uno de los principales centros para la mayoría de los autobuses locales y de viaje, y en el sector norte es Ash Way Park and Ride, otra importante centro de transporte.
La principal proveedor de transporte público es Community Transit. Community Transit ofrece varias rutas de autobuses por toda la ciudad de Lynnwood. Incluso te ofrece un acceso rápido a las comunidades vecinas, tales como Mill Creek, en Mukilteo, Marysville, y a minutos de Bothell.
Un viaje rápido al centro de Seattle es posible celebrar con el sistema de transporte público que ofrece Sound Transit. Sound Transit todos los días y ofrece servicio de autobús hasta el centro de Seattle que salen desde ambos Ash Way y Lynnwood Transit Center.
Si está considerando la posibilidad de viajar diariamente al trabajo, hay una gran cantidad de opciones de transporte disponibles. Ambos Community Transit and Sound Transit ofrece servicio para quienes viajan diariamente, con paradas limitadas en toda la zona, que hacen que llegar al centro de la ciudad de Seattle más rápido por la mañana y por la noche. RideShare de es otra excelente opción que permite a las personas que viajan en la misma área de la piscina que juntos y viaje en la misma van desde y hasta el trabajo.
Restaurantes en la zona de Lynnwood, WA
Lynnwood puedes competir con algunas de las ciudades más importantes de cocina. Hay una gran cantidad de restaurantes disponibles que le sirva de casi todo, desde cocina asiática y tailandesa, y hasta pescados y mariscos frescos, pizzas horneadas desde cero o repostería.
Alderwood Mall cuenta con una gran variedad de restaurantes a tu disposición para atender los que buscan apartamentos en alquiler en Lynnwood. Siéntate para disfrutar de una comida informal rápido que incluye todo, desde comida China hasta india por hacernos tu pregunta en el patio de comidas, o entre en Blazing cebolla para una hamburguesa con papas fritas.
Disfruta de una excelente noche en la ciudad con una elegante cena con bistec o comida tailandesa. La Keg Steakhouse & Bar ofrece una variedad de bistecs y vinos para elegir, a la vez que proporciona una romántica, ambiente relajante. ¿Desea probar algo más exótico? Considere el Silver Spoon Restaurante tailandés que cuenta con un variado menú de inspiración asiática y tailandesa platos principales.
Otras opciones gastronómicas favoritas en todo la propiedad de Lynnwood incluyen Astoria Pizza Pasta &, The Rock pizza en horno de leña, Red Lobster, Olive Garden, y Sarku Japón. Además de estos lugares favoritos, hay varias de propiedad local China y mexicana restaurantes que sirven una amplia variedad de platos que han sido preparada de principio a fin.
Si tiene un antojo de dulces, hay una gran cantidad de tiendas que se asegurará de satisfacer tus antojos. Lynnwood tiene una abundancia de yogur helado tiendas, que incluyen Menchie's y Yogurtland, un Pinkabella Cupcakes panadería que sirve una variedad de cupcakes en diversos sabores, y Ver's chocolate que ofrece una rica, deliciosos postres de chocolate.
Compras en Lynnwood, WA
La Alderwood Mall es perfecta para todo tipo de cosas tiendas. Dentro de las puertas, podrás encontrar todo lo que necesitas, desde los principales comercios, como Macy's's y Sears, hasta pequeñas boutiques locales. A los niños les encantará el American Girl Store, Lego Store, y Build-a-Bear, que están convenientemente ubicado dentro del centro comercial. Además de estas excelentes tiendas, el centro comercial que ofrece acceso a las principales compañías de telefonía móvil, tiendas de ropa infantiles/ jóvenes/ hombres/ mujeres, y joyerías.
El necesidades básicas se pueden comprar en los principales comercios en toda la ciudad. Lynnwood cuenta con dos ubicaciones de Fred Meyer y varias otras principales supermercados, que incluyen QFC y Albertsons. Aquellas personas que desean comprar productos orgánicos disfrutan de compras en Whole Foods o Trader Joe's, que también está ubicada en Lynnwood.
Información sobre alquileres en Lynnwood, WA
Promedios de Alquiler
El alquiler medio en Lynnwood es de $1,799. Cuando alquilas un apartamento en Lynnwood, puedes esperar pagar $1,679 como mínimo o $2,781 como máximo, dependiendo de la ubicación y el tamaño del apartamento.
El precio promedio de renta de un estudio en Lynnwood, WA es $1,679 por mes.
El precio promedio de renta de un apartamento de una habitacion en Lynnwood, WA es $1,799 por mes.
El precio promedio de renta de un apartamento de dos habitaciones en Lynnwood, WA es $2,153 por mes.
El precio promedio de renta de un apartamento de tres habitaciones en Lynnwood, WA es $2,781 por mes.
Educación
Si eres un estudiante que se muda a un apartamento en Lynnwood, tendrás acceso a Edmonds Community College, Shoreline Community College, y Bastyr University.
Busquedas Cercanas de Alquileres
Ciudades
Vecindarios
Casas
Alquileres de casas adosadas ...
- Alderwood Manor casas adosadas para alquilar
- Meadowdale casas adosadas para alquilar
- Mountlake Terrace casas adosadas para alquilar
- Edmonds casas adosadas para alquilar
- Brier casas adosadas para alquilar
- Picnic Point casas adosadas para alquilar
- Bothell West casas adosadas para alquilar
- Martha Lake casas adosadas para alquilar
- Lake Stickney casas adosadas para alquilar
Alquileres de condominios cerca ...
- Alderwood Manor condominios para alquilar
- Meadowdale condominios para alquilar
- Mountlake Terrace condominios para alquilar
- Edmonds condominios para alquilar
- Brier condominios para alquilar
- Picnic Point condominios para alquilar
- Bothell West condominios para alquilar
- Martha Lake condominios para alquilar
- Lake Stickney condominios para alquilar
