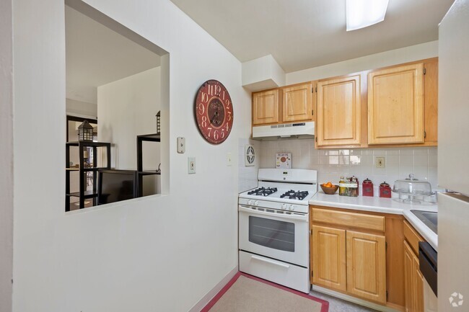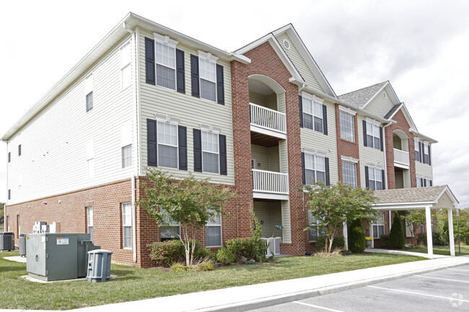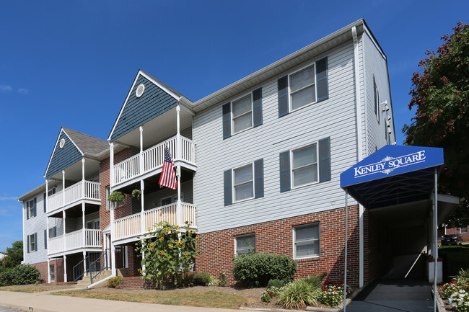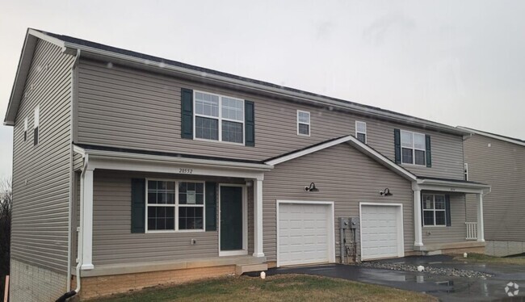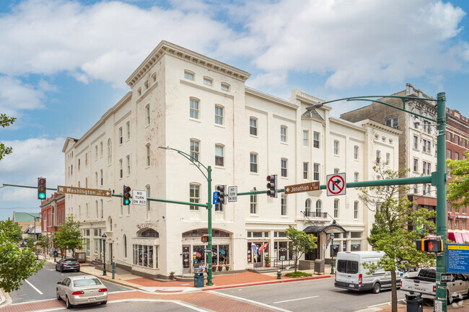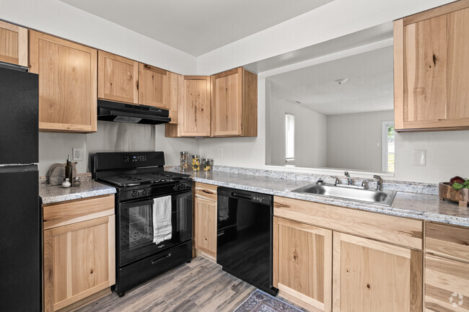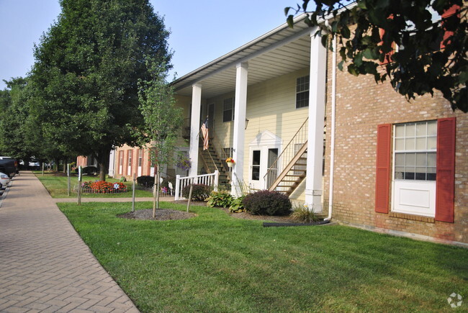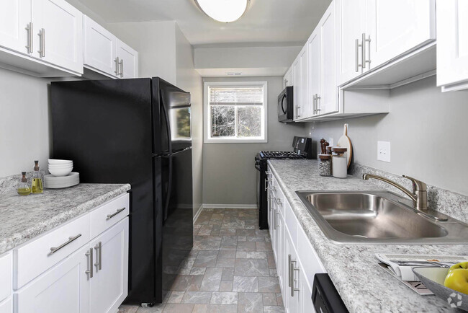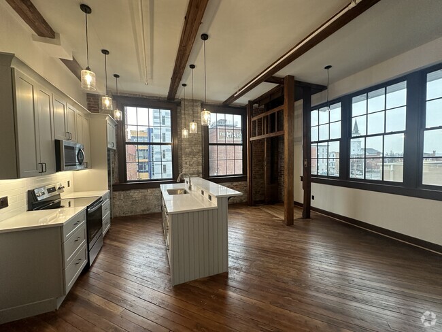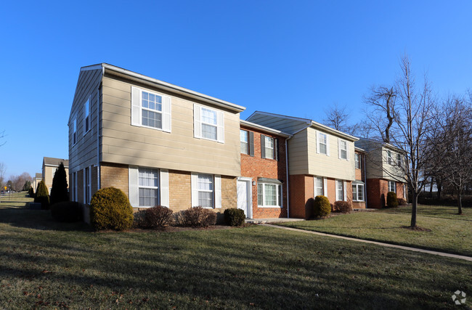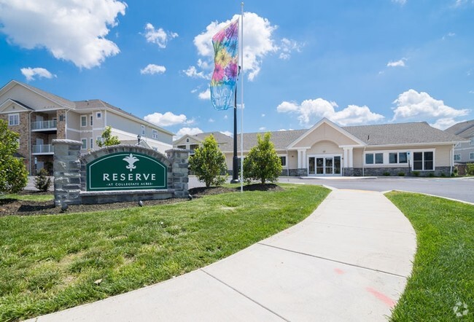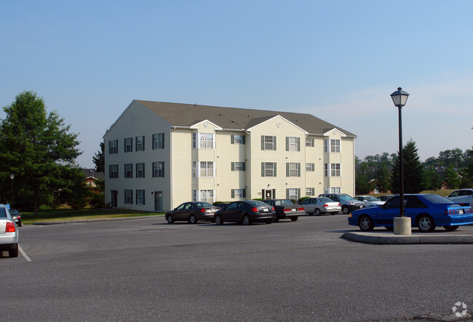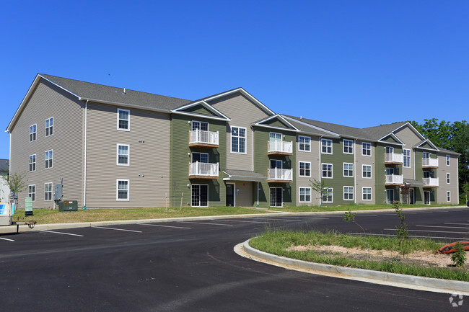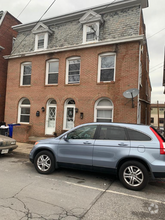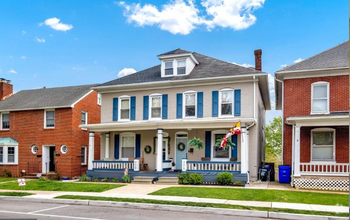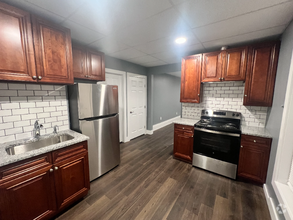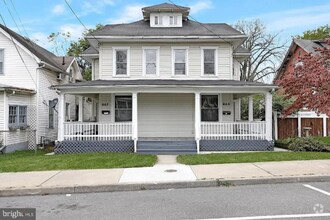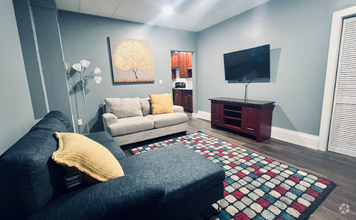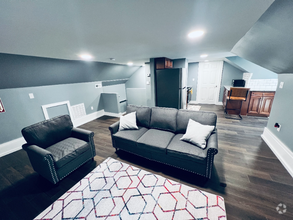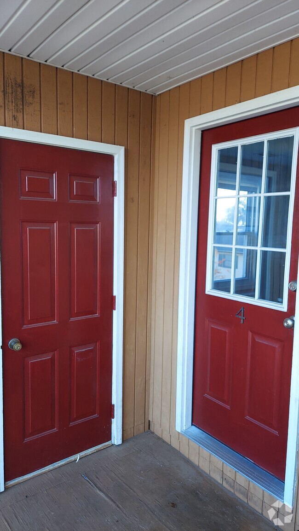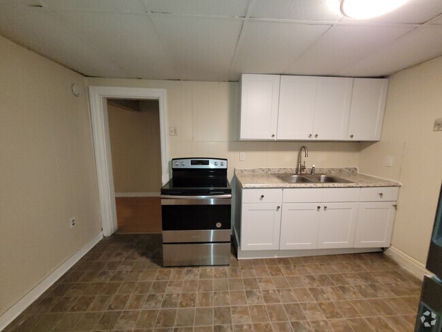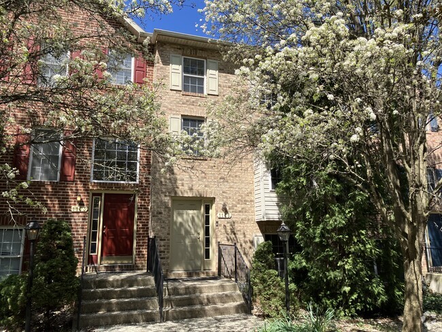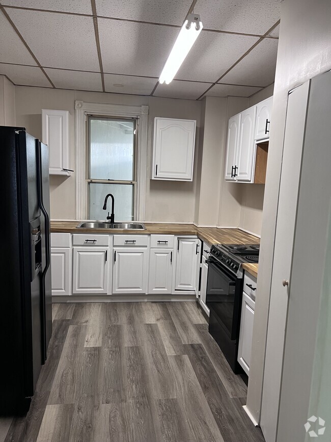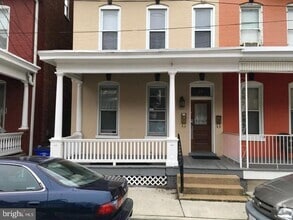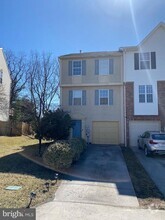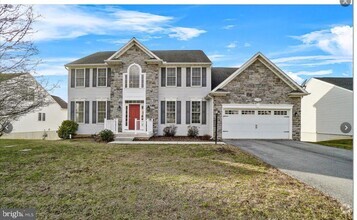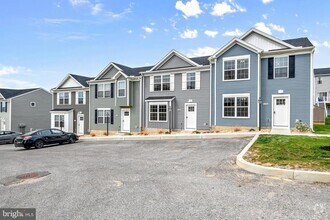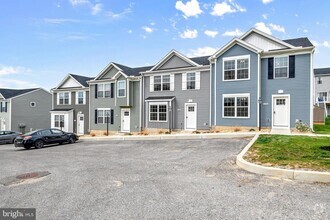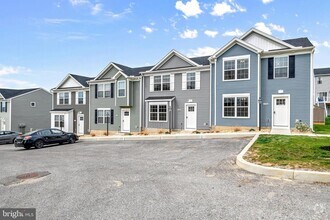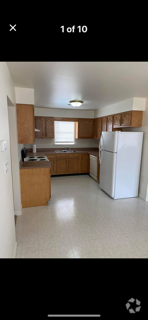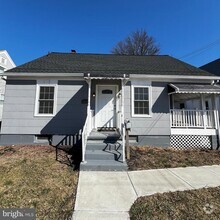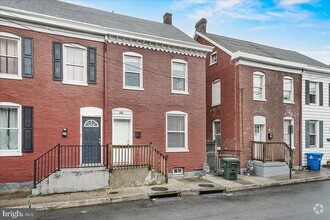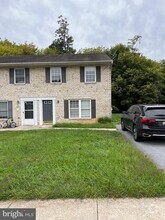278 Apartamentos de renta en Hagerstown MD
Encuentra el apartamento perfecto en Hagerstown, MD
Apartamentos de renta en Hagerstown MD
Encontrar apartamentos en alquiler en Hagerstown, MD
Hagerstown, MD, es el asiento del condado de Washington County en la región oeste del estado y Maryland's 18th ciudad más grande. Con una superficie de 12,91 millas cuadradas, el complejo cuenta con una población de 40.638 residentes. Hagerstown residentes son principalmente de ventas y la oficina a los empleados, propietarios industria de servicios o compañeros de trabajo y personas con oportunidades laborales profesionales. La ciudad está ubicado cerca de Frederick, Mount Airy y Westminster, MD. El estado de Maryland, fue uno del país's colonias originales, y los colonos que está ubicado en 1736 en el oeste de Maryland, luego considera una naturaleza, se ofreciera aterrizar en un pequeño cargo como tentación de persuadir a estas los recién llegados a instalarse en esta atractiva región.
Vecindarios en Hagerstown, MD
No se trata, de hecho, de 22 diferentes vecindarios locales en Hagerstown, incluidas las zonas residenciales y comerciales de la ciudad. Entre las áreas residenciales, algunos lugares son mucho más que otros adecuado para los buscadores de apartamentos de alquiler. Varios de los vecindarios con buena disponibilidad de apartamentos de alquiler de unidades incluyen los siguientes:
- Mount Aetna/ Mount Lena: Este vecindario de Hagerstown es considerado un complejo rural, con muchas casa los hoteles que están ocupadas por. La mayoría de las homes y edificios de apartamentos en esta área, fueron construidos desde 1970 hasta 1999. Ambos homes y apartamentos tienen un promedio de vacante cargo de 8,6 %. Una inusual hecho acerca de este vecindario son tus gran cantidad de automóviles en la ciudad. Casi la mitad de este complejo's hogares en los propietarios de cuatro a cinco o más de los automóviles para que los miembros de la familia de en coche de todas las edades pueden viaje diario al trabajo, la escuela o de las actividades de ocio en auto, en lugar de en tren o autobús.
- Robinwood: Este complejo está ubicado en un suburbio de Hagerstown, que ofrece una atractiva combinación de apartamentos y homes de viviendas. La mayoría de estas construcciones residencial fueron construidos desde 1970 hasta 1999, aunque hay un poco más modernas, así. Apartamento tarifas para todas las propiedades residenciales en Robinwood actualmente promedio de 5,6 %. Este complejo es un popular lugar de estar y está en la alta demanda por personas que se trasladan hacia Hagerstown.
- Potomac Avenue/ Hamilton Boulevard: Este es un atractivo vecindario urbano de Hagerstown. Es mejor adaptadas para personas que prefieren evitar tediosas viajar diariamente desde y hacia el distrito de negocios de la ciudad o los famosos restaurantes y áreas de compras. La mayoría de las homes y edificios de apartamentos en el vecindario fue construido en 1940 de 1969. El cargo vacante de alojamiento residencial de tarifas para esta sección es 10,5 %.
- Wilson/ Conococheague: Este es un hermoso vecindario de la zona rural de Hagerstown compuesto principalmente residencias lujosas unifamiliares que están ocupadas por el propietario. Sin embargo, hay apartamentos seleccionados de apartamentos y homes en alquiler apartamentos disponibles. La mayoría de las homes fueron construidos desde 1970 hasta 1999. La propiedad vacante cargo está a solo 6,6 % desde homes en esta área están en una alta demanda.
Hagerstown tiene algunas muy emocionantes atracciones culturales para que los residentes y los visitantes a disfrutar, que incluyen lugares como:
- Museo de Bellas Artes de Washington County: Esta institución de bellas artes en Hagerstown's histórico City Park ha sido reconocido por ser uno de los principales museos pequeños en el país. No es de sorprender que ofrece una amplia variedad de exhibiciones de bellas artes para los espectadores de todas las edades, que alberga más de 7.000 obras de arte que representa a artistas y culturas de todo el mundo.
- El Teatro de Maryland: Este teatro es un rasgo central de the Arts y el distrito de entretenimiento de la ciudad. Diseñado por the architect Thomas cordero en 1915, esta institución de arte dramático tiene capacidad para una audiencia de 1300 en las actuaciones de música, comedia, espectaculares producciones y niños's espectáculos. También es el hogar de la Orquesta Sinfónica de Maryland.
- Jonathan Hager House and Museum: Jonathan Hager construyó este inusual tres planos de planta de la casa y un baño auxiliar en 1739, construcción (roll over) el manantial de agua que fluye de moda. Tu enorme chimenea central de la casa de piedra con temperatura regulada en invierno, con la ayuda de gruesas paredes con aislamiento de 22 pulgadas con capas de barro y sorbete de centeno. Durante el caluroso verano, la familia se hospedó en la bodega fría mientras disfruta de la refrescante alivio del agua de manantial.
Entre los restaurantes más populares de Hagerstown Schmankerl Stube restaurante de Baviera Potomac, en South Street con platos de Alemania; Dolce Restaurante en Frederick Street con un menú firmemente arraigado en la comida, cultura y técnicas de preparación de la comida italiana y europea oriental artes culinarias; y Rik's Café en la avenida Maryland, que ofrece una innovadora, comidas estadounidense contemporánea y refrigerios.
Vida nocturna en Hagerstown, MD
Los residentes y los visitantes disfrutan de un momento relajante en lugares nocturnos populares tales como en Hagerstown Oasis Salón en el sur de Potomac Street, que sirve batidos de mango y una amplia variedad de bebidas refrescantes a los residentes mientras disfrutan de los deliciosos, para fumadores, menta, cereza, chocolate o coco tabaco en narguiles decorativos. Otro popular es el lugar Tilted Kilt Pub and Eatery, un bar de deportes celta para relajarte, deportes y opciones de entretenimiento, divertida y con una cerveza fría con amigos.
Buscadores de apartamentos en alquiler en Hagerstown, MD, estarán encantados con la variedad de ubicaciones pintoresco vecindario con atractivos apartamentos disponibles en alquiler en las tarifas mensuales muy razonable. Además, disfrutan de las muchas calidad culturales, restaurantes y lugares de vida nocturna también una diversificación que ofrece esta ciudad de Maryland.
Información sobre alquileres en Hagerstown, MD
Promedios de Alquiler
El alquiler medio en Hagerstown es de $1,163. Cuando alquilas un apartamento en Hagerstown, puedes esperar pagar $620 como mínimo o $1,608 como máximo, dependiendo de la ubicación y el tamaño del apartamento.
El precio promedio de renta de un estudio en Hagerstown, MD es $620 por mes.
El precio promedio de renta de un apartamento de una habitacion en Hagerstown, MD es $1,165 por mes.
El precio promedio de renta de un apartamento de dos habitaciones en Hagerstown, MD es $1,346 por mes.
El precio promedio de renta de un apartamento de tres habitaciones en Hagerstown, MD es $1,608 por mes.
Educación
Si eres un estudiante que se muda a un apartamento en Hagerstown, tendrás acceso a Hagerstown Community College, Shepherd University, y Mount Saint Mary's University.

